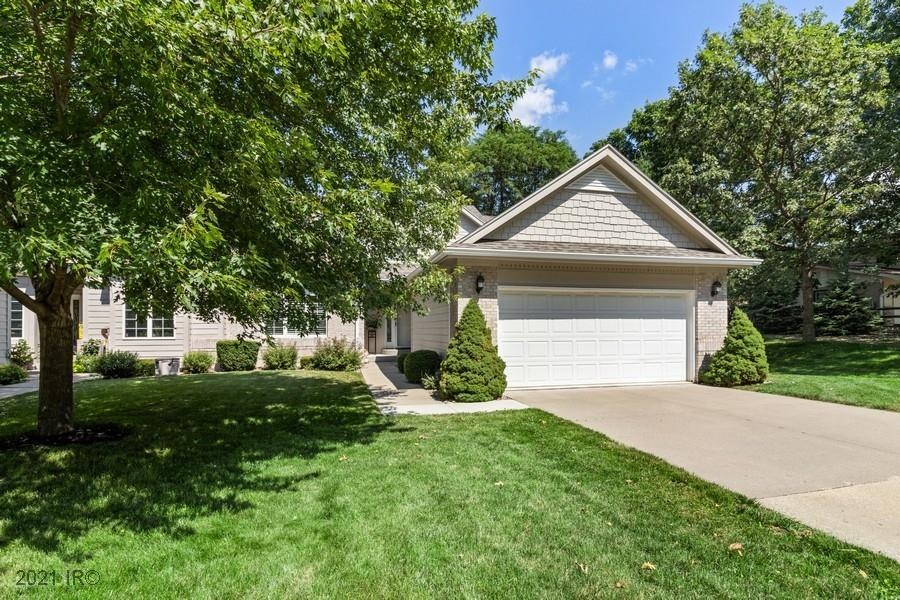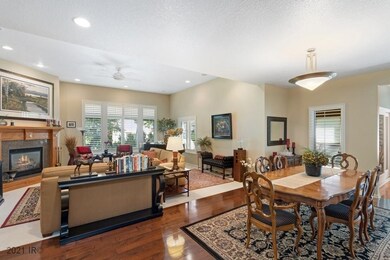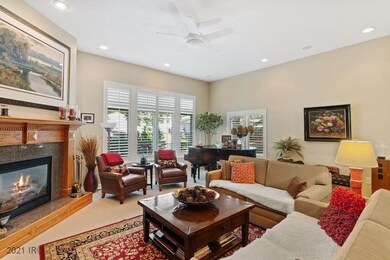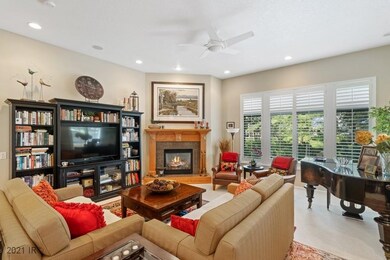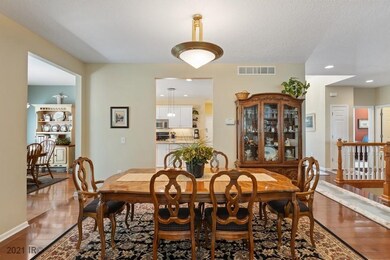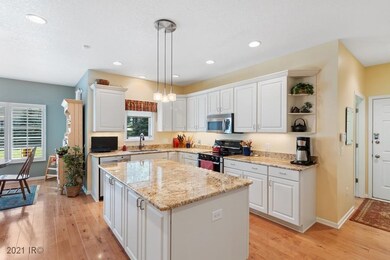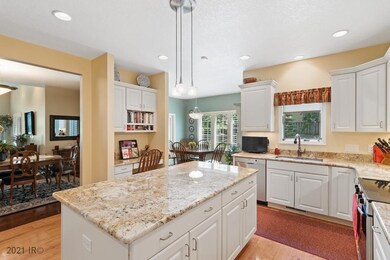
4411 41st St Des Moines, IA 50310
Lower Beaver NeighborhoodEstimated Value: $419,000 - $426,000
Highlights
- Deck
- Ranch Style House
- 2 Fireplaces
- Johnston Middle School Rated A-
- Wood Flooring
- Sun or Florida Room
About This Home
As of September 2021This 3 BR, 3 bath, 3,181 SF end unit ranch town home, with finished daylight basement, is located in a wooded setting, on a quiet cul-de-sac street, in NW Des Moines. The open plan first floor has wide plank oak floors, 2 BRs (one makes a great office), 2 full baths, great room with gas fireplace is large enough for a grand piano, formal dining area can seat 8-10; eat-in kitchen with white cabinets, granite counters; 200 SF 3 season porch, master bath with walk-in closet, master bath with whirlpool tub, separate shower & 2 sinks; and main floor laundry room. The finished daylight basement has tall ceilings, 3rd BR, full bath, family room and 900 SF unfinished area, with painted floors, for storage. Other features security, central vacuum, include shady east facing 15’ x 16’ deck, 544 SF 2 car garage with painted floors. Economical geo thermal heating & cooling averages $149 per month. Gently lived-in and move-in ready.
Townhouse Details
Home Type
- Townhome
Year Built
- Built in 2006
Lot Details
- 6,970
HOA Fees
- $250 Monthly HOA Fees
Home Design
- Ranch Style House
- Asphalt Shingled Roof
- Stone Siding
- Cement Board or Planked
Interior Spaces
- 2,031 Sq Ft Home
- 2 Fireplaces
- Gas Fireplace
- Shades
- Family Room Downstairs
- Formal Dining Room
- Sun or Florida Room
- Finished Basement
- Basement Window Egress
- Home Security System
Kitchen
- Eat-In Kitchen
- Stove
- Microwave
- Dishwasher
Flooring
- Wood
- Carpet
- Tile
Bedrooms and Bathrooms
- 3 Bedrooms | 2 Main Level Bedrooms
Laundry
- Laundry on main level
- Dryer
- Washer
Parking
- 2 Car Attached Garage
- Driveway
Utilities
- Forced Air Heating System
- Geothermal Heating and Cooling
- Cable TV Available
Additional Features
- Deck
- 6,970 Sq Ft Lot
Listing and Financial Details
- Assessor Parcel Number 10006471501000
Community Details
Overview
- Ron Dardis HOA
Recreation
- Snow Removal
Security
- Fire and Smoke Detector
Ownership History
Purchase Details
Home Financials for this Owner
Home Financials are based on the most recent Mortgage that was taken out on this home.Purchase Details
Purchase Details
Home Financials for this Owner
Home Financials are based on the most recent Mortgage that was taken out on this home.Purchase Details
Purchase Details
Purchase Details
Similar Homes in Des Moines, IA
Home Values in the Area
Average Home Value in this Area
Purchase History
| Date | Buyer | Sale Price | Title Company |
|---|---|---|---|
| Holcomb Diane M | $375,000 | None Available | |
| Anna Marie Bratney 2004 Revocable Trust | -- | None Available | |
| Bratney James P | $329,125 | None Available | |
| Brooks David H | -- | None Available | |
| Lufkin Ken | $432,500 | None Available |
Property History
| Date | Event | Price | Change | Sq Ft Price |
|---|---|---|---|---|
| 09/29/2021 09/29/21 | Sold | $375,000 | -6.2% | $185 / Sq Ft |
| 09/29/2021 09/29/21 | Pending | -- | -- | -- |
| 08/18/2021 08/18/21 | Price Changed | $399,900 | -2.5% | $197 / Sq Ft |
| 07/07/2021 07/07/21 | For Sale | $410,000 | +24.6% | $202 / Sq Ft |
| 12/06/2012 12/06/12 | Sold | $329,000 | -6.0% | $162 / Sq Ft |
| 12/06/2012 12/06/12 | Pending | -- | -- | -- |
| 05/22/2012 05/22/12 | For Sale | $349,900 | -- | $172 / Sq Ft |
Tax History Compared to Growth
Tax History
| Year | Tax Paid | Tax Assessment Tax Assessment Total Assessment is a certain percentage of the fair market value that is determined by local assessors to be the total taxable value of land and additions on the property. | Land | Improvement |
|---|---|---|---|---|
| 2024 | $7,900 | $426,600 | $75,500 | $351,100 |
| 2023 | $8,732 | $426,600 | $75,500 | $351,100 |
| 2022 | $9,542 | $398,800 | $68,400 | $330,400 |
| 2021 | $9,340 | $398,800 | $68,400 | $330,400 |
| 2020 | $9,166 | $372,300 | $63,900 | $308,400 |
| 2019 | $9,354 | $372,300 | $63,900 | $308,400 |
| 2018 | $9,254 | $361,700 | $59,500 | $302,200 |
| 2017 | $10,020 | $361,700 | $59,500 | $302,200 |
| 2016 | $9,772 | $384,100 | $61,400 | $322,700 |
| 2015 | $9,772 | $384,100 | $61,400 | $322,700 |
| 2014 | $8,820 | $344,500 | $64,400 | $280,100 |
Agents Affiliated with this Home
-
Rick Wanamaker

Seller's Agent in 2021
Rick Wanamaker
Iowa Realty Mills Crossing
(515) 771-2412
2 in this area
284 Total Sales
-
Marcia Wanamaker

Seller Co-Listing Agent in 2021
Marcia Wanamaker
Iowa Realty Mills Crossing
(515) 771-3330
2 in this area
187 Total Sales
-
K
Seller's Agent in 2012
Karen Reichard
Iowa Realty Valley West
-
S
Buyer's Agent in 2012
Sue Price
Realty ONE Group Impact
Map
Source: Des Moines Area Association of REALTORS®
MLS Number: 632947
APN: 100-06471501000
- 4308 40th St
- 4606 40th St
- 3916 Bel Aire Rd
- 4021 Crestmoor Place
- 4118 Aurora Ave
- 4311 38th St
- 3900 Shawnee Ave
- 4027 39th Place
- 3801 Brinkwood Rd
- 4022 Madison Ave
- 4421 Brinkwood Rd
- 4419 Lower Beaver Rd
- 4461 Lower Beaver Rd
- 3703 Madison Ave
- 3714 Skyline Dr
- 4000 36th Place
- 4501 48th St
- 4022 46th St
- 4808 Palm Ave
- 4508 49th St
