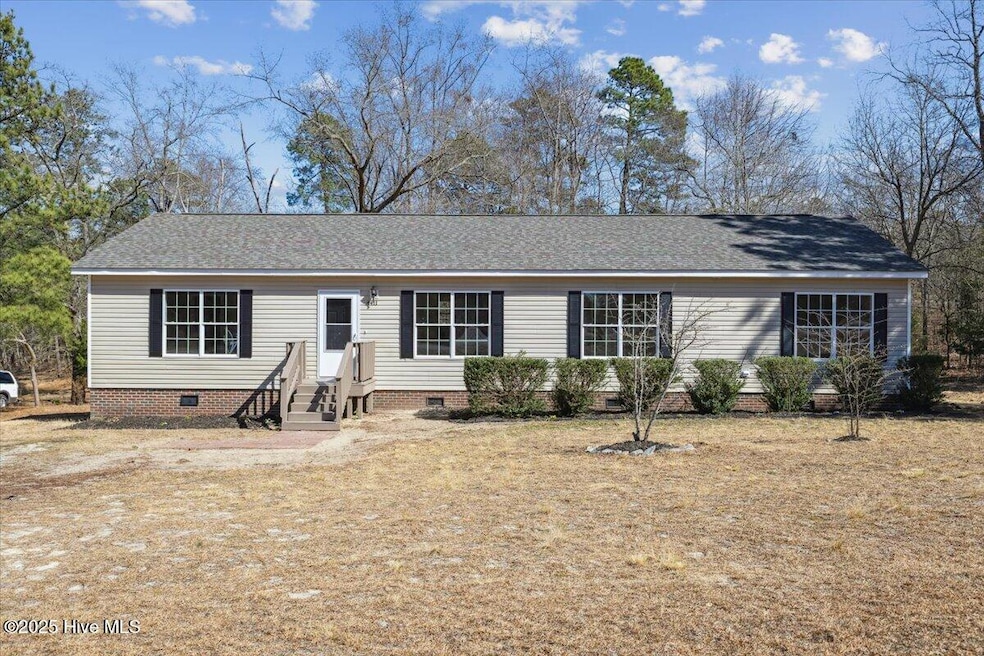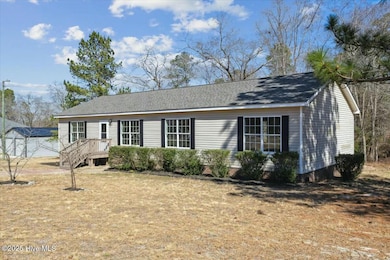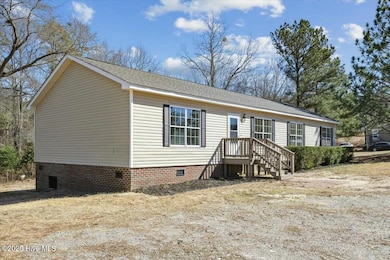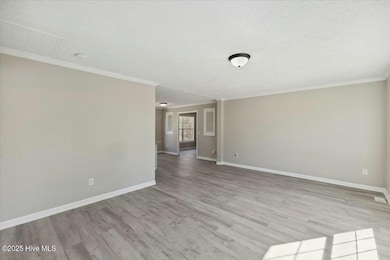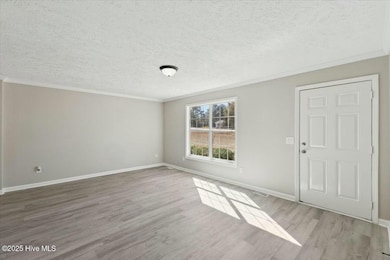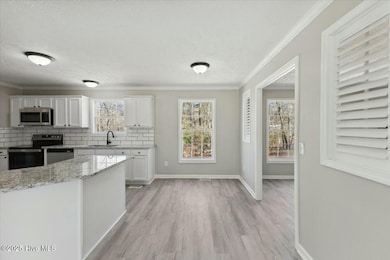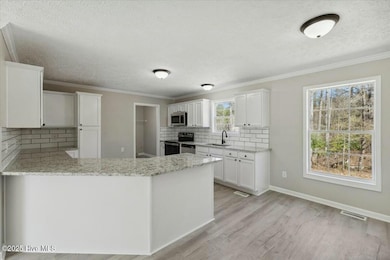4411 Carthage Rd West End, NC 27376
Estimated payment $1,457/month
Highlights
- No HOA
- Fireplace
- Walk-in Shower
- West End Elementary School Rated A-
- Soaking Tub
- Forced Air Heating System
About This Home
Move-in ready home on over an acre of land with tons of updates! You won't want to miss this one. The HVAC and roof have just been replaced! Step inside to brand-new LVP flooring and fresh paint throughout. The spacious kitchen offers ample counter space, brand-new granite countertops, a tile backsplash, and all-new stainless steel appliances. There's room for both a formal living area and a cozy family room featuring a fireplace--perfect for the winter nights. All bedrooms have brand-new carpet! The master bathroom is a dream, complete with a soaking tub, walk-in shower, and dual vanity sink. Schedule your showing today!
Home Details
Home Type
- Single Family
Est. Annual Taxes
- $836
Year Built
- Built in 2006
Lot Details
- 1.14 Acre Lot
Home Design
- Permanent Foundation
- Steel Frame
- Shingle Roof
- Vinyl Siding
- Modular or Manufactured Materials
Interior Spaces
- 1,821 Sq Ft Home
- 1-Story Property
- Fireplace
- Combination Dining and Living Room
- Crawl Space
Bedrooms and Bathrooms
- 4 Bedrooms
- 2 Full Bathrooms
- Soaking Tub
- Walk-in Shower
Parking
- Dirt Driveway
- Off-Street Parking
Schools
- West Pine Elementary And Middle School
- Pinecrest High School
Utilities
- Forced Air Heating System
- Heat Pump System
Community Details
- No Home Owners Association
Listing and Financial Details
- Assessor Parcel Number 20050663
Map
Home Values in the Area
Average Home Value in this Area
Tax History
| Year | Tax Paid | Tax Assessment Tax Assessment Total Assessment is a certain percentage of the fair market value that is determined by local assessors to be the total taxable value of land and additions on the property. | Land | Improvement |
|---|---|---|---|---|
| 2024 | $836 | $192,100 | $36,070 | $156,030 |
| 2023 | $874 | $192,100 | $36,070 | $156,030 |
| 2022 | $852 | $135,180 | $17,470 | $117,710 |
| 2021 | $885 | $135,180 | $17,470 | $117,710 |
| 2020 | $872 | $135,180 | $17,470 | $117,710 |
| 2019 | $872 | $135,180 | $17,470 | $117,710 |
| 2018 | $858 | $143,050 | $15,770 | $127,280 |
| 2017 | $837 | $143,050 | $15,770 | $127,280 |
| 2015 | $808 | $143,050 | $15,770 | $127,280 |
| 2014 | $845 | $152,580 | $30,030 | $122,550 |
| 2013 | -- | $152,580 | $30,030 | $122,550 |
Property History
| Date | Event | Price | List to Sale | Price per Sq Ft | Prior Sale |
|---|---|---|---|---|---|
| 10/27/2025 10/27/25 | Price Changed | $264,999 | -1.5% | $146 / Sq Ft | |
| 09/19/2025 09/19/25 | Price Changed | $268,999 | -0.4% | $148 / Sq Ft | |
| 09/09/2025 09/09/25 | Price Changed | $269,999 | -1.1% | $148 / Sq Ft | |
| 08/29/2025 08/29/25 | Price Changed | $273,000 | -1.4% | $150 / Sq Ft | |
| 08/22/2025 08/22/25 | Price Changed | $277,000 | -1.1% | $152 / Sq Ft | |
| 07/19/2025 07/19/25 | Price Changed | $279,999 | -1.8% | $154 / Sq Ft | |
| 06/16/2025 06/16/25 | Price Changed | $285,000 | -3.4% | $157 / Sq Ft | |
| 05/15/2025 05/15/25 | Price Changed | $295,000 | -1.0% | $162 / Sq Ft | |
| 05/02/2025 05/02/25 | Price Changed | $298,000 | -0.7% | $164 / Sq Ft | |
| 04/18/2025 04/18/25 | Price Changed | $300,000 | -3.2% | $165 / Sq Ft | |
| 04/11/2025 04/11/25 | Price Changed | $309,999 | -3.1% | $170 / Sq Ft | |
| 04/04/2025 04/04/25 | Price Changed | $319,999 | -3.0% | $176 / Sq Ft | |
| 03/10/2025 03/10/25 | For Sale | $329,999 | +187.0% | $181 / Sq Ft | |
| 09/14/2017 09/14/17 | Sold | $115,000 | -- | $64 / Sq Ft | View Prior Sale |
Purchase History
| Date | Type | Sale Price | Title Company |
|---|---|---|---|
| Warranty Deed | $151,000 | None Listed On Document | |
| Warranty Deed | $115,000 | None Available | |
| Warranty Deed | -- | None Available |
Mortgage History
| Date | Status | Loan Amount | Loan Type |
|---|---|---|---|
| Previous Owner | $92,000 | New Conventional | |
| Previous Owner | $108,723 | FHA |
Source: Hive MLS
MLS Number: 100493536
APN: 8534-10-47-4264
- 115 Devonshire Ave W Unit 115
- 104 Rolling Hill Ct Unit 1
- 106 Barberry Ct
- 105 Scuppernong Ct
- 289 Firetree Ln
- 107 Ritter Dr
- 496 Holly Grove School Rd
- 124 Pinesage Dr
- 504 Niblick Cir
- 4055 Murdocksville Rd
- 127 Lark Dr
- 940 Linden Rd Unit 19
- 105 Keswick Ln
- 7 Ash Ct
- 8 Wedgewood Dr
- 75 Merion Cir
- 205 McCaskill Rd E
- 312 Juniper Creek Blvd
- 147 Sakonnet Trail
- 9265 US 15-501 Highway 10a Hwy Unit A
