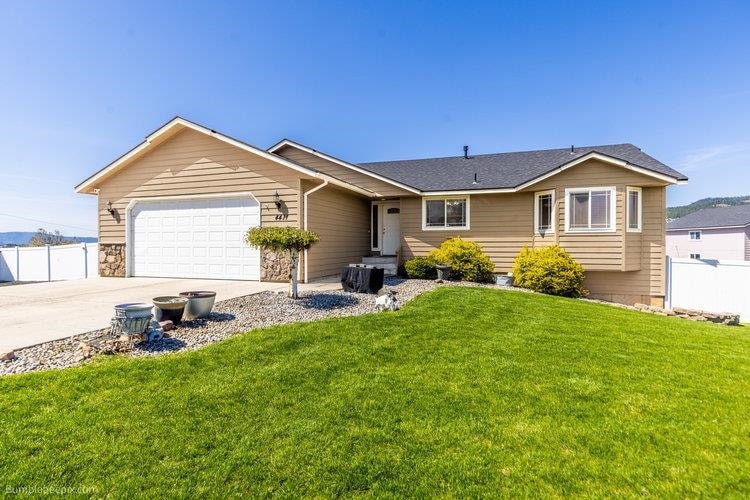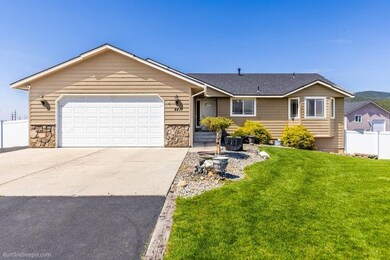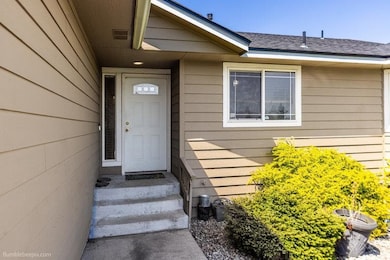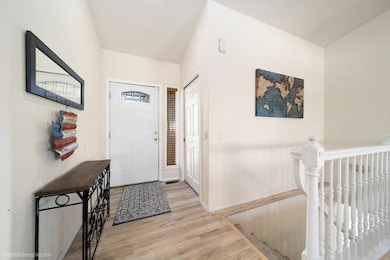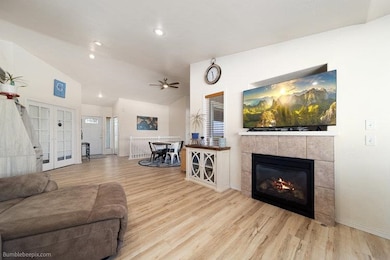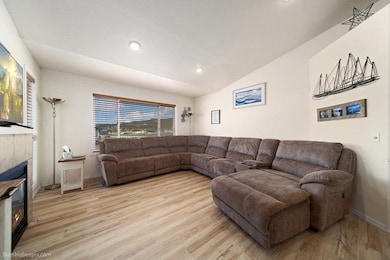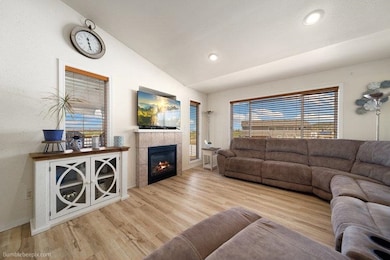
4411 N Campbell Rd Otis Orchards, WA 99027
Estimated payment $4,068/month
Highlights
- Hot Property
- Cathedral Ceiling
- No HOA
- Territorial View
- Wood Flooring
- Separate Outdoor Workshop
About This Home
Otis Orchards dream home- 3,092 square foot haven on a fully fenced 1-acre lot. This picturesque property boasts a beautifully manicured front yard with a sprinkler system for year-round curb appeal. The main floor features a kitchen with gas range, living room with gas fireplace, laundry room, primary suite with walk-in closet and ensuite, an additional bedroom, full bathroom, and separate office. The lower level offers two more bedrooms, a full bath, and a generous family area with wet bar leading to the spacious backyard. Recent updates include new downstairs flooring and carpeting (2024), upstairs flooring upgrade (2023), and new roofs for both the home and detached 30x30 shop (2021). An A/C system ensures comfort year-round. The backyard is your canvas - create an oasis, grow vegetables, or design the ultimate playground. Enjoy territorial valley views from the outdoor deck. Easy access to Spokane Valley and Coeur d'Alene shopping and recreational activities. Your new home awaits!
Home Details
Home Type
- Single Family
Est. Annual Taxes
- $5,620
Year Built
- Built in 2004
Lot Details
- 1 Acre Lot
- Fenced
- Oversized Lot
- Level Lot
- Open Lot
- Sprinkler System
Parking
- 4 Car Garage
- Workshop in Garage
- Garage Door Opener
- Off-Site Parking
Interior Spaces
- 3,092 Sq Ft Home
- 1-Story Property
- Cathedral Ceiling
- Gas Fireplace
- Vinyl Clad Windows
- Aluminum Window Frames
- Utility Room
- Wood Flooring
- Territorial Views
Kitchen
- Gas Range
- Free-Standing Range
- Dishwasher
Bedrooms and Bathrooms
- 4 Bedrooms
- 3 Bathrooms
Basement
- Basement Fills Entire Space Under The House
- Basement with some natural light
Outdoor Features
- Patio
- Separate Outdoor Workshop
Schools
- East Valley Middle School
- East Valley High School
Utilities
- Forced Air Heating and Cooling System
- Hot Water Provided By Condo Association
Community Details
- No Home Owners Association
- Community Deck or Porch
Listing and Financial Details
- Assessor Parcel Number 55051.9037
Map
Home Values in the Area
Average Home Value in this Area
Tax History
| Year | Tax Paid | Tax Assessment Tax Assessment Total Assessment is a certain percentage of the fair market value that is determined by local assessors to be the total taxable value of land and additions on the property. | Land | Improvement |
|---|---|---|---|---|
| 2025 | $5,620 | $576,400 | $95,000 | $481,400 |
| 2024 | $5,620 | $603,400 | $85,000 | $518,400 |
| 2023 | $5,864 | $623,400 | $85,000 | $538,400 |
| 2022 | $5,471 | $633,400 | $95,000 | $538,400 |
| 2021 | $5,309 | $445,800 | $58,000 | $387,800 |
| 2020 | $5,174 | $412,600 | $50,000 | $362,600 |
| 2019 | $4,730 | $386,400 | $50,000 | $336,400 |
| 2018 | $4,659 | $353,700 | $50,000 | $303,700 |
| 2017 | $4,704 | $360,200 | $50,000 | $310,200 |
| 2016 | $4,546 | $354,400 | $50,000 | $304,400 |
| 2015 | $4,648 | $349,600 | $50,000 | $299,600 |
| 2014 | -- | $338,300 | $50,000 | $288,300 |
| 2013 | -- | $0 | $0 | $0 |
Property History
| Date | Event | Price | Change | Sq Ft Price |
|---|---|---|---|---|
| 07/15/2025 07/15/25 | Price Changed | $649,999 | -3.0% | $210 / Sq Ft |
| 07/08/2025 07/08/25 | Price Changed | $670,000 | -0.7% | $217 / Sq Ft |
| 06/29/2025 06/29/25 | Price Changed | $675,000 | -0.6% | $218 / Sq Ft |
| 06/17/2025 06/17/25 | For Sale | $679,000 | 0.0% | $220 / Sq Ft |
| 06/14/2025 06/14/25 | Pending | -- | -- | -- |
| 06/07/2025 06/07/25 | Price Changed | $679,000 | -2.9% | $220 / Sq Ft |
| 05/15/2025 05/15/25 | Price Changed | $699,000 | -3.6% | $226 / Sq Ft |
| 05/13/2025 05/13/25 | For Sale | $725,000 | +144.9% | $234 / Sq Ft |
| 07/02/2015 07/02/15 | Sold | $296,000 | +0.4% | $96 / Sq Ft |
| 06/01/2015 06/01/15 | Pending | -- | -- | -- |
| 05/18/2015 05/18/15 | For Sale | $294,900 | -- | $95 / Sq Ft |
Purchase History
| Date | Type | Sale Price | Title Company |
|---|---|---|---|
| Special Warranty Deed | -- | None Available | |
| Trustee Deed | $279,349 | Spokane County Title Co | |
| Quit Claim Deed | -- | Transnation Title Ins Co | |
| Warranty Deed | $399,900 | Transnation Title Ins Co | |
| Quit Claim Deed | -- | First American Title Ins | |
| Quit Claim Deed | -- | Pacific Nw Title | |
| Quit Claim Deed | -- | Pacific Nw Title | |
| Warranty Deed | -- | Spokane County Title Co |
Mortgage History
| Date | Status | Loan Amount | Loan Type |
|---|---|---|---|
| Open | $268,000 | New Conventional | |
| Closed | $281,200 | New Conventional | |
| Previous Owner | $399,900 | Purchase Money Mortgage | |
| Previous Owner | $320,000 | Credit Line Revolving | |
| Previous Owner | $190,000 | Credit Line Revolving |
Similar Homes in the area
Source: Spokane Association of REALTORS®
MLS Number: 202515797
APN: 55051.9037
- 4718 N Campbell Rd Unit 4720
- 4904 N Darin Rd
- 19625 E Wellesley Ave Unit 62
- 19625 E Wellesley Ave Unit 97
- 19625 E Wellesley Ave Unit 41
- 20716 E Gilbert Rd
- 3333 N Ashton Rd
- 20306 E Happy Trails Ln
- 20724 E Happy Trails Ln
- 20303 E Happy Trails Ln
- 21725 E Wellesley Ave Unit 41
- 3105 N Rio Grande Rd
- 19020 E Euclid Ave
- 5320 N Vista Grande Dr
- 19016 E Frederick Ave
- 3512 N Barker Rd
- 19221 E Buckeye Ave Unit 10
- 18924 E Fredrick Ave
- 5114 N Del Rey Dr
- 5612 N Vista Grande Dr
- 21550 E Indiana Ave
- 22495 E Clairmont Ln
- 21580 E Bitterroot Ln
- 1651 N Harvest Pkwy
- 18517 E Boone Ave
- 22809 E Country Vista Dr
- 21900 E Country Vista
- 21200 E Country Vista Dr
- 16807 E Mission Pkwy
- 17016 E Indiana Pkwy
- 18417 E Appleway Ave
- 116 N Barker Rd
- 24085 E Mission Ave
- 16621 E Indiana Ave
- 16609 E Desmet Ct
- 25000 Hawkstone Loop
- 16708 E Broadway Ave
- 16618 E Broadway Ave
- 701 N Conklin Rd
- 16102 E Broadway Ave
