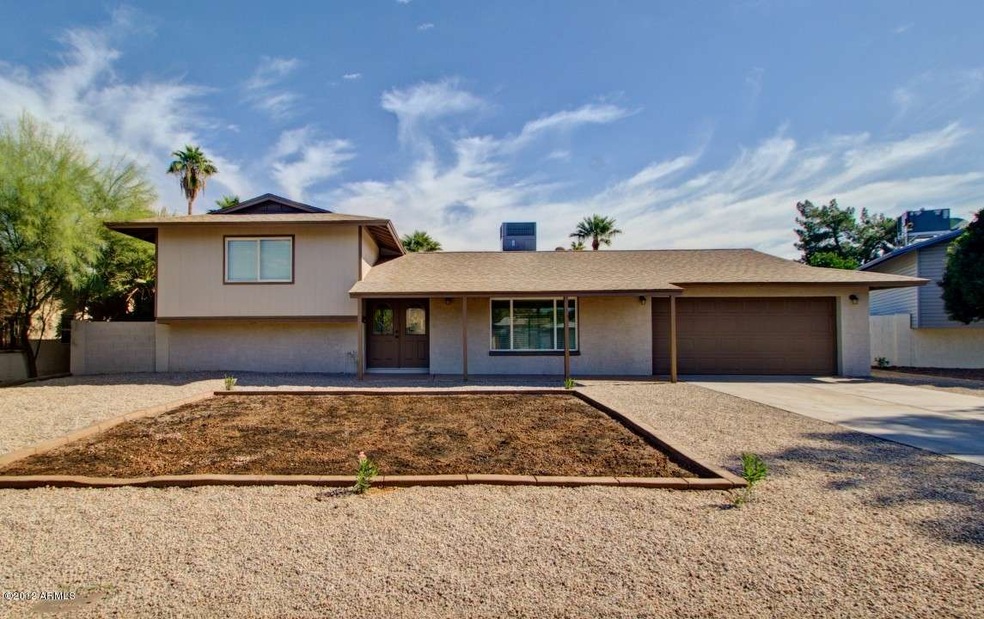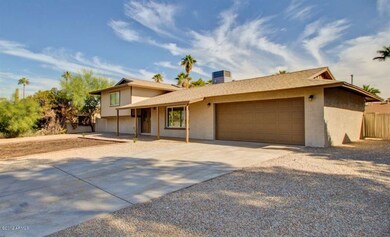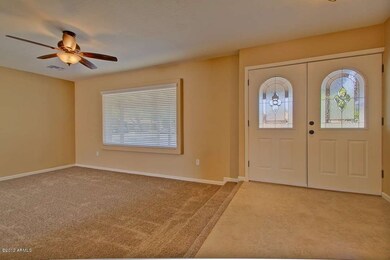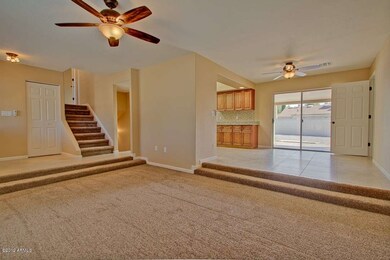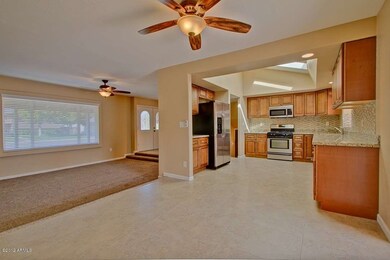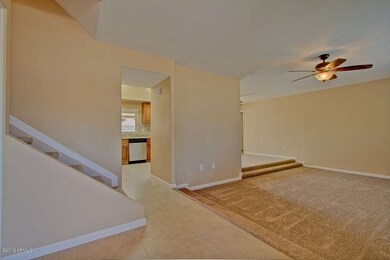
4411 S Mcallister Ave Tempe, AZ 85282
The Lakes NeighborhoodHighlights
- Private Pool
- 0.21 Acre Lot
- Granite Countertops
- RV Gated
- Vaulted Ceiling
- No HOA
About This Home
As of March 2022AMAZING REMODEL IN THE HEART OF TEMPE, THIS BEAUTIFUL HOME IS BRAND NEW TOP TO BOTTOM. BRAND NEW ROOF, A/C, 20'' TILE, CARPET, EXTERIOR PAINT, INTERIOR PAINT, FANS, FIXTURES, ELECTRICAL, PLUMBING, POOL HAS BEEN REPLASTERED, TOO MUCH MORE TO LIST. YOU WILL LOVE THE DROP-IN TUB AND THE GLASS SHOWER ENCLOSURE IN THE MASTER BATH. THERE IS A BATHROOM ON THE PATIO FOR WHEN YOUR SWIMMING. BEAUTIFUL TILE BACK SPLASH IN THE WONDERFUL KITCHEN FILLED WITH BRAND NEW CABINETS WITH SELF CLOSING HINGES AND DOVE TAIL DRAWERS, TOPPED WITH BEAUTIFUL GRANITE AND STAINLESS STEEL APPLIANCES. OPEN HOUSE SATURDAY 11/17/2012 BETWEEN 1:30-4:30. PLEASE STOP ON BY!
Home Details
Home Type
- Single Family
Est. Annual Taxes
- $1,688
Year Built
- Built in 1971
Lot Details
- 9,006 Sq Ft Lot
- Block Wall Fence
- Grass Covered Lot
Parking
- 2 Car Garage
- Garage Door Opener
- RV Gated
Home Design
- Composition Roof
- Block Exterior
- Siding
- Stucco
Interior Spaces
- 2,116 Sq Ft Home
- 2-Story Property
- Vaulted Ceiling
- Ceiling Fan
Kitchen
- Eat-In Kitchen
- Built-In Microwave
- Granite Countertops
Flooring
- Carpet
- Stone
- Tile
Bedrooms and Bathrooms
- 3 Bedrooms
- Primary Bathroom is a Full Bathroom
- 3 Bathrooms
- Dual Vanity Sinks in Primary Bathroom
Outdoor Features
- Private Pool
- Covered patio or porch
Location
- Property is near a bus stop
Schools
- Connolly Middle School
- Mcclintock High School
Utilities
- Refrigerated Cooling System
- Heating Available
- High Speed Internet
- Cable TV Available
Community Details
- No Home Owners Association
- Association fees include no fees
- Tempe Gardens Subdivision
Listing and Financial Details
- Tax Lot 1092
- Assessor Parcel Number 133-41-586
Ownership History
Purchase Details
Home Financials for this Owner
Home Financials are based on the most recent Mortgage that was taken out on this home.Purchase Details
Purchase Details
Home Financials for this Owner
Home Financials are based on the most recent Mortgage that was taken out on this home.Purchase Details
Home Financials for this Owner
Home Financials are based on the most recent Mortgage that was taken out on this home.Purchase Details
Home Financials for this Owner
Home Financials are based on the most recent Mortgage that was taken out on this home.Purchase Details
Home Financials for this Owner
Home Financials are based on the most recent Mortgage that was taken out on this home.Map
Similar Homes in the area
Home Values in the Area
Average Home Value in this Area
Purchase History
| Date | Type | Sale Price | Title Company |
|---|---|---|---|
| Warranty Deed | $510,000 | Os National | |
| Warranty Deed | $516,300 | Os National Llc | |
| Warranty Deed | $347,000 | True North Title Agency | |
| Warranty Deed | -- | Clear Title Agency Of Arizon | |
| Trustee Deed | $137,100 | None Available | |
| Joint Tenancy Deed | $92,250 | Security Title Agency |
Mortgage History
| Date | Status | Loan Amount | Loan Type |
|---|---|---|---|
| Open | $494,700 | New Conventional | |
| Previous Owner | $277,600 | New Conventional | |
| Previous Owner | $220,184 | New Conventional | |
| Previous Owner | $140,000 | Unknown | |
| Previous Owner | $71,000 | Credit Line Revolving | |
| Previous Owner | $91,564 | FHA |
Property History
| Date | Event | Price | Change | Sq Ft Price |
|---|---|---|---|---|
| 03/07/2022 03/07/22 | Sold | $510,000 | -5.6% | $241 / Sq Ft |
| 02/03/2022 02/03/22 | Pending | -- | -- | -- |
| 12/07/2021 12/07/21 | For Sale | $540,000 | +52.5% | $255 / Sq Ft |
| 03/24/2020 03/24/20 | Sold | $354,000 | -1.0% | $205 / Sq Ft |
| 02/25/2020 02/25/20 | Pending | -- | -- | -- |
| 02/22/2020 02/22/20 | Price Changed | $357,500 | -2.1% | $207 / Sq Ft |
| 01/26/2020 01/26/20 | For Sale | $365,000 | +60.8% | $211 / Sq Ft |
| 12/28/2012 12/28/12 | Sold | $227,000 | -8.4% | $107 / Sq Ft |
| 11/24/2012 11/24/12 | Pending | -- | -- | -- |
| 11/23/2012 11/23/12 | Price Changed | $247,900 | 0.0% | $117 / Sq Ft |
| 11/19/2012 11/19/12 | Price Changed | $248,000 | -0.2% | $117 / Sq Ft |
| 11/15/2012 11/15/12 | Price Changed | $248,500 | -0.2% | $117 / Sq Ft |
| 11/07/2012 11/07/12 | Price Changed | $249,000 | -0.4% | $118 / Sq Ft |
| 11/03/2012 11/03/12 | For Sale | $250,000 | -- | $118 / Sq Ft |
Tax History
| Year | Tax Paid | Tax Assessment Tax Assessment Total Assessment is a certain percentage of the fair market value that is determined by local assessors to be the total taxable value of land and additions on the property. | Land | Improvement |
|---|---|---|---|---|
| 2025 | $2,135 | $22,050 | -- | -- |
| 2024 | $2,109 | $21,000 | -- | -- |
| 2023 | $2,109 | $40,830 | $8,160 | $32,670 |
| 2022 | $2,014 | $28,380 | $5,670 | $22,710 |
| 2021 | $2,054 | $26,800 | $5,360 | $21,440 |
| 2020 | $1,986 | $25,220 | $5,040 | $20,180 |
| 2019 | $2,242 | $23,010 | $4,600 | $18,410 |
| 2018 | $2,186 | $21,550 | $4,310 | $17,240 |
| 2017 | $2,121 | $19,730 | $3,940 | $15,790 |
| 2016 | $2,106 | $20,530 | $4,100 | $16,430 |
| 2015 | $2,023 | $17,980 | $3,590 | $14,390 |
Source: Arizona Regional Multiple Listing Service (ARMLS)
MLS Number: 4844760
APN: 133-41-586
- 511 E Carter Dr
- 510 E Fremont Dr
- 4450 S Rural Rd Unit B200
- 4815 S La Rosa Dr
- 500 E Hermosa Dr
- 124 E Fremont Dr Unit 3
- 4645 S Lakeshore Dr Unit 10
- 4645 S Lakeshore Dr Unit 10,11
- 4645 S Lakeshore Dr Unit 11
- 534 E Pebble Beach Dr
- 624 E Laguna Dr
- 4517 S Grandview Ave
- 102 E Santa Cruz Dr
- 4735 S Mill Ave
- 4003 S Mill Ave Unit 51
- 5316 S Palm Dr
- 1115 E Carter Dr
- 5423 S Palm Dr
- 5200 S Lakeshore Dr Unit 204
- 201 E Southern Ave
