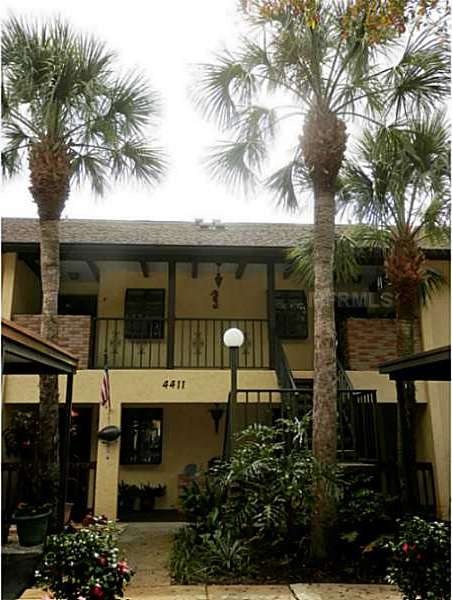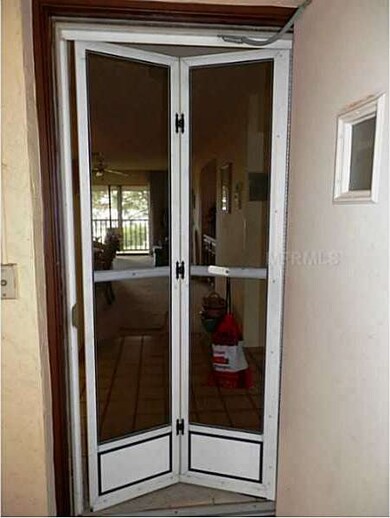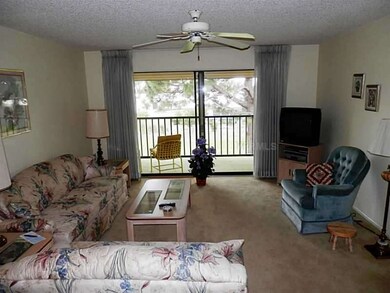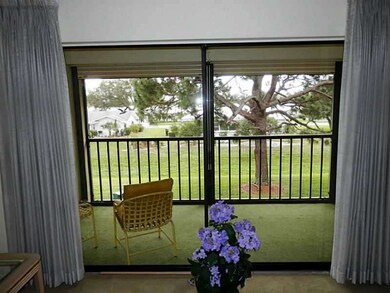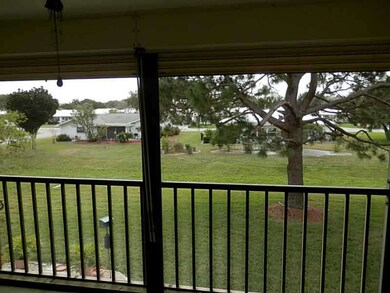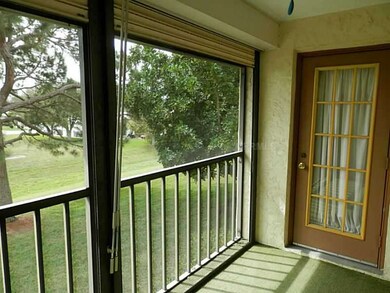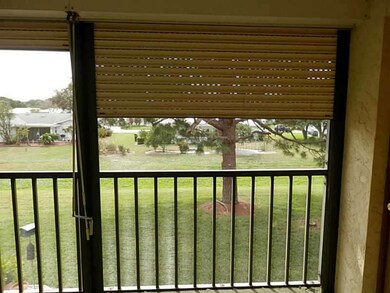
4411 Spicewood Dr Unit H Bradenton, FL 34208
Estimated Value: $179,000 - $191,501
Highlights
- Oak Trees
- Senior Community
- Property is near public transit
- Indoor Pool
- Deck
- Park or Greenbelt View
About This Home
As of April 2014What a find! Furnished 2BR, 2BA, undercover parking, in a lovely village like setting nestled among laurel oaks. Spicewood, a 55+ community, complete with clubhouse and pool, a place to call home. The condo is on the second floor, and an end unit. The dining room and living room together lead to the peaceful screened lanai which overlooks a greenbelt. The owner's suite is complete with en suit bath and walk-in closet. There is an owner's access to the lanai, to enjoy those quiet moments. The guest BR is comfortable and steps away from the second bath. Of note is a wet bar located in the DR/LR to serve as a multi-purpose option. The kitchen is nicely appointed with well maintained appliances, and includes a garden window for natural lighting and special hobby display. Unit features utility with full size stack W/D. Condo fee includes use and care of common areas, clubhouse and pool, exterior maintenance, basic cable, W/S/T. Golf is available at the River Isles golf course for membership or occasional play.Spicewood is located minutes away from the many area cultural amenities, beautiful gulf beaches, dining, shopping, airport, medical, and much more. Well maintained condo and community.
Last Agent to Sell the Property
WAGNER REALTY License #3174402 Listed on: 02/24/2014

Co-Listed By
Louise Miller
LIMBO COMPANY SARASOTA ASSOC License #0409355
Property Details
Home Type
- Condominium
Est. Annual Taxes
- $1,027
Year Built
- Built in 1983
Lot Details
- End Unit
- Northwest Facing Home
- Mature Landscaping
- Oak Trees
- Zero Lot Line
HOA Fees
- $325 Monthly HOA Fees
Home Design
- Planned Development
- Slab Foundation
- Shingle Roof
- Block Exterior
- Stucco
Interior Spaces
- 1,100 Sq Ft Home
- 2-Story Property
- Wet Bar
- Furnished
- Ceiling Fan
- Blinds
- Sliding Doors
- Combination Dining and Living Room
- Inside Utility
- Park or Greenbelt Views
Kitchen
- Eat-In Kitchen
- Range with Range Hood
- Dishwasher
- Disposal
Flooring
- Carpet
- Ceramic Tile
Bedrooms and Bathrooms
- 2 Bedrooms
- Walk-In Closet
- 2 Full Bathrooms
Laundry
- Laundry in unit
- Dryer
- Washer
Home Security
Parking
- 1 Carport Space
- Portico
- Off-Street Parking
- Assigned Parking
Pool
- Indoor Pool
- Spa
Outdoor Features
- Balcony
- Deck
- Screened Patio
- Exterior Lighting
- Shed
- Porch
Location
- Property is near public transit
- City Lot
Utilities
- Central Heating and Cooling System
- Electric Water Heater
- High Speed Internet
- Cable TV Available
Listing and Financial Details
- Down Payment Assistance Available
- Visit Down Payment Resource Website
- Legal Lot and Block 138 / 5
- Assessor Parcel Number 1127121950
Community Details
Overview
- Senior Community
- Association fees include cable TV, escrow reserves fund, fidelity bond, insurance, maintenance structure, ground maintenance, manager, pest control, recreational facilities, sewer, trash, water
- Advanced Management, Inc 941 359 1134 Association
- Spicewood Condominium Community
- Spicewood Condo Ph I Subdivision
- Association Owns Recreation Facilities
- The community has rules related to deed restrictions, vehicle restrictions
- Rental Restrictions
- Planned Unit Development
Recreation
- Recreation Facilities
- Community Pool
- Park
Pet Policy
- No Pets Allowed
Security
- Hurricane or Storm Shutters
- Fire and Smoke Detector
Ownership History
Purchase Details
Home Financials for this Owner
Home Financials are based on the most recent Mortgage that was taken out on this home.Purchase Details
Home Financials for this Owner
Home Financials are based on the most recent Mortgage that was taken out on this home.Purchase Details
Similar Homes in Bradenton, FL
Home Values in the Area
Average Home Value in this Area
Purchase History
| Date | Buyer | Sale Price | Title Company |
|---|---|---|---|
| Ouellete Paul L | $69,000 | Fidelity Title & Exchange Se | |
| Tustin Alan R | $135,000 | Prestige Title Services Inc | |
| Levy Richard K | -- | -- |
Mortgage History
| Date | Status | Borrower | Loan Amount |
|---|---|---|---|
| Previous Owner | Tustin Alan R | $100,000 |
Property History
| Date | Event | Price | Change | Sq Ft Price |
|---|---|---|---|---|
| 04/11/2014 04/11/14 | Sold | $69,000 | -1.1% | $63 / Sq Ft |
| 03/12/2014 03/12/14 | For Sale | $69,783 | 0.0% | $63 / Sq Ft |
| 03/05/2014 03/05/14 | Pending | -- | -- | -- |
| 02/24/2014 02/24/14 | For Sale | $69,783 | -- | $63 / Sq Ft |
Tax History Compared to Growth
Tax History
| Year | Tax Paid | Tax Assessment Tax Assessment Total Assessment is a certain percentage of the fair market value that is determined by local assessors to be the total taxable value of land and additions on the property. | Land | Improvement |
|---|---|---|---|---|
| 2024 | -- | $93,974 | -- | -- |
| 2023 | $0 | $91,237 | $0 | $0 |
| 2022 | -- | $88,580 | $0 | $0 |
| 2021 | $0 | $86,000 | $0 | $86,000 |
| 2020 | $1,700 | $86,000 | $0 | $86,000 |
| 2019 | $1,669 | $86,000 | $0 | $86,000 |
| 2018 | $1,539 | $79,000 | $0 | $0 |
| 2017 | $1,359 | $73,750 | $0 | $0 |
| 2016 | $1,250 | $65,850 | $0 | $0 |
| 2015 | $1,016 | $56,250 | $0 | $0 |
| 2014 | $1,016 | $50,236 | $0 | $0 |
| 2013 | $1,027 | $50,236 | $1 | $50,235 |
Agents Affiliated with this Home
-
Larry Oczkowski
L
Seller's Agent in 2014
Larry Oczkowski
WAGNER REALTY
(941) 713-5017
30 Total Sales
-
L
Seller Co-Listing Agent in 2014
Louise Miller
LIMBO COMPANY SARASOTA ASSOC
-
Annette Stanoch

Buyer's Agent in 2014
Annette Stanoch
FINE PROPERTIES
(941) 799-1234
6 Total Sales
Map
Source: Stellar MLS
MLS Number: M5844243
APN: 11271-2195-0
- 4412 Spicewood Dr Unit D
- 4414 Spicewood Dr Unit H
- 1315 Bottlebrush Dr
- 1006 Oakleaf Blvd
- 4528 Fern Dr Unit 11
- 1318 Bottlebrush Dr
- 1320 Bottlebrush Dr
- 4534 Fern Dr
- 1325 Bottlebrush Dr
- 1007 Pussywillow Ln
- 4102 Lakewood Ave
- 1002 Pussywillow Ln
- 1511 S Knollwood Dr
- 804 Buttonwood Dr
- 806 Hickory Ln
- 4308 3rd Ave E
- 4603 4th Ave E
- 709 47th St E
- 0 12th Street Ct E Unit MFRA4639993
- 3708 Chinaberry Rd
- 4412 Spicewood Dr Unit A
- 4414 Spicewood Dr Unit I
- 4411 Spicewood Dr Unit B
- 4415 Spicewood Dr Unit C
- 4413 Spicewood Dr Unit E
- 4414 Spicewood Dr Unit J
- 4415 Spicewood Dr Unit G
- 4415 Spicewood Dr Unit A
- 4411 Spicewood Dr Unit D
- 4411 Spicewood Dr Unit H
- 4416 Spicewood Dr Unit C
- 4414 Spicewood Dr Unit A
- 4412 Spicewood Dr Unit H
- 4411 Spicewood Dr Unit E
- 4414 Spicewood Dr Unit F
- 4416 Spicewood Dr Unit K
- 4413 Spicewood Dr Unit D
- 4414 Spicewood Dr Unit B
- 4412 Spicewood Dr Unit G
- 4416 Spicewood Dr Unit I
