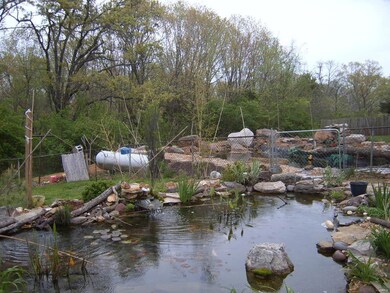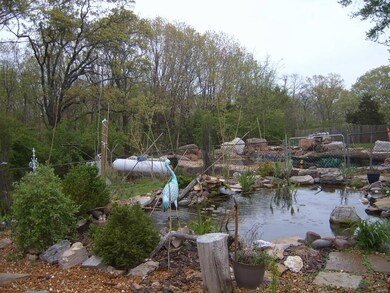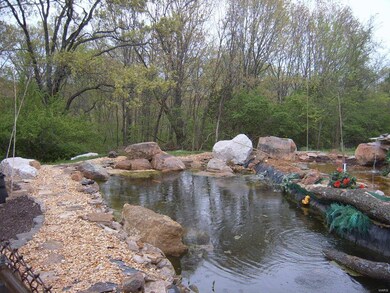
4411 W Dry Fork Rd Imperial, MO 63052
Highlights
- Primary Bedroom Suite
- Deck
- Backs to Trees or Woods
- 2.22 Acre Lot
- Ranch Style House
- Wood Flooring
About This Home
As of November 2024All showing start on Saturday 4/30/2022 starting at 1:00pm. Sharp low maintenance ranch on 2 plus wooded acres, 2 beautiful stocked coy ponds w/4 separate water falls which creates a quiet peaceful sanctuary...this home boast beautiful hardwood fls on main level. Updated kitchen w/white cabinets, solid surface counter-tops, under-mount kit sink, recessed lights, scenic view from kit overlooking 2 ponds and a heavily wooded lot!! 27x14 ft. luxury master bdrm suite, master bath 2/high-boy vanity & toilet, solid surface countertop, contemporary white free standing acrylic tub! Newer white vinyl double hung thermal windows, 200amp electric box updated plumbing both supply lines and waste lines. Partly finished walk-out lower level, 2 possible sleeping areas/office spaces, laundry area, storage & a woodburning stove. 33x32 ft. detached oversized insulated garage w/separate electric & HVAC, work shop area & a 10FT tall garage door! 17x 9 ft deck, 2 separate patios.
Last Agent to Sell the Property
John Busslacki
Coldwell Banker Realty - Gundaker License #1999034421 Listed on: 04/29/2022

Home Details
Home Type
- Single Family
Est. Annual Taxes
- $1,117
Year Built
- Built in 1951
Lot Details
- 2.22 Acre Lot
- Lot Dimensions are 162x581
- Wood Fence
- Backs to Trees or Woods
Parking
- 3 Car Detached Garage
- Workshop in Garage
- Garage Door Opener
- Additional Parking
Home Design
- Ranch Style House
- Traditional Architecture
- Poured Concrete
- Frame Construction
- Vinyl Siding
Interior Spaces
- 1,300 Sq Ft Home
- Ceiling Fan
- Free Standing Fireplace
- Insulated Windows
- Tilt-In Windows
- Window Treatments
- Living Room
- Combination Kitchen and Dining Room
Kitchen
- Eat-In Kitchen
- Electric Oven or Range
- <<microwave>>
- Dishwasher
- Solid Surface Countertops
- Disposal
Flooring
- Wood
- Partially Carpeted
Bedrooms and Bathrooms
- 3 Bedrooms | 1 Primary Bedroom on Main
- Primary Bedroom Suite
- 2 Full Bathrooms
Partially Finished Basement
- Walk-Out Basement
- Basement Fills Entire Space Under The House
- Fireplace in Basement
- Bedroom in Basement
Home Security
- Storm Doors
- Fire and Smoke Detector
Outdoor Features
- Deck
- Patio
Schools
- Antonia Elem. Elementary School
- Seckman Middle School
- Seckman Sr. High School
Utilities
- Forced Air Heating and Cooling System
- Propane
- Electric Water Heater
- Septic System
Listing and Financial Details
- Assessor Parcel Number 08-3.0-08.0-0-000-075
Ownership History
Purchase Details
Home Financials for this Owner
Home Financials are based on the most recent Mortgage that was taken out on this home.Purchase Details
Home Financials for this Owner
Home Financials are based on the most recent Mortgage that was taken out on this home.Purchase Details
Purchase Details
Home Financials for this Owner
Home Financials are based on the most recent Mortgage that was taken out on this home.Similar Homes in Imperial, MO
Home Values in the Area
Average Home Value in this Area
Purchase History
| Date | Type | Sale Price | Title Company |
|---|---|---|---|
| Warranty Deed | -- | Title Partners | |
| Warranty Deed | -- | Title Partners | |
| Warranty Deed | -- | Continental Title | |
| Interfamily Deed Transfer | -- | None Available | |
| Warranty Deed | -- | Ust |
Mortgage History
| Date | Status | Loan Amount | Loan Type |
|---|---|---|---|
| Open | $263,145 | FHA | |
| Closed | $263,145 | FHA | |
| Previous Owner | $152,000 | New Conventional | |
| Previous Owner | $126,270 | FHA | |
| Previous Owner | $3,788 | Stand Alone Second | |
| Previous Owner | $115,392 | FHA | |
| Previous Owner | $119,000 | Unknown |
Property History
| Date | Event | Price | Change | Sq Ft Price |
|---|---|---|---|---|
| 11/26/2024 11/26/24 | Pending | -- | -- | -- |
| 11/25/2024 11/25/24 | Sold | -- | -- | -- |
| 10/18/2024 10/18/24 | For Sale | $255,000 | +34.3% | $159 / Sq Ft |
| 10/15/2024 10/15/24 | Off Market | -- | -- | -- |
| 05/31/2022 05/31/22 | Sold | -- | -- | -- |
| 05/01/2022 05/01/22 | Pending | -- | -- | -- |
| 04/29/2022 04/29/22 | For Sale | $189,900 | -- | $146 / Sq Ft |
Tax History Compared to Growth
Tax History
| Year | Tax Paid | Tax Assessment Tax Assessment Total Assessment is a certain percentage of the fair market value that is determined by local assessors to be the total taxable value of land and additions on the property. | Land | Improvement |
|---|---|---|---|---|
| 2023 | $1,117 | $16,400 | $3,300 | $13,100 |
| 2022 | $1,116 | $16,400 | $3,300 | $13,100 |
| 2021 | $1,116 | $16,400 | $3,300 | $13,100 |
| 2020 | $1,078 | $14,800 | $3,000 | $11,800 |
| 2019 | $1,077 | $14,800 | $3,000 | $11,800 |
| 2018 | $1,068 | $14,800 | $3,000 | $11,800 |
| 2017 | $1,032 | $14,800 | $3,000 | $11,800 |
| 2016 | $956 | $13,700 | $3,000 | $10,700 |
| 2015 | $913 | $13,700 | $3,000 | $10,700 |
| 2013 | $913 | $13,000 | $2,800 | $10,200 |
Agents Affiliated with this Home
-
Laura Lohman

Seller's Agent in 2024
Laura Lohman
Epique Realty
(636) 208-5853
7 in this area
106 Total Sales
-
Sandy Grassmuck

Buyer's Agent in 2024
Sandy Grassmuck
Grassmuck Realty, LLC
(314) 486-8333
3 in this area
89 Total Sales
-
J
Seller's Agent in 2022
John Busslacki
Coldwell Banker Realty - Gundaker
Map
Source: MARIS MLS
MLS Number: MIS22026919
APN: 08-3.0-08.0-0-000-075
- 5389 Old State Route 21
- 5000 Meadow Dr
- 4837 Greenwood Acres
- 6088 Brookview Heights Dr
- 4732 Land Rush Dr
- 3539 Red Oak Dr
- 3507 Red Oak Dr
- 563 Great Plains Dr
- 3737 Bullsway Dr
- 6420 Glennsway Dr
- 0 Antonia Estates - Connor Unit MAR24055157
- 0 Antonia Estates - Amanda Unit MAR24055190
- 0 Antonia Estates - Blake II Unit MAR24055163
- 0 Antonia Estates - Julieann II Unit MAR24055177
- 0 Antonia Estates - Julieann I Unit MAR24055174
- 0 Antonia Estates - Kayla Unit MAR24055188
- 0 Antonia Estates - Brittany Unit MAR24055149
- 0 Antonia Estates - Madison Unit MAR24055178
- 0 Antonia Estates - Marylyn Unit MAR24055182
- 4664 Pogue Dr



