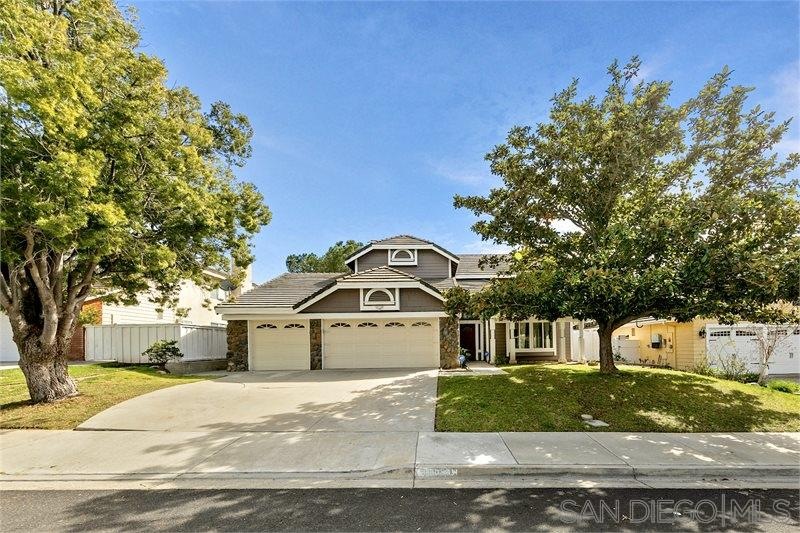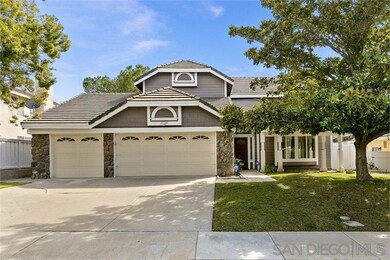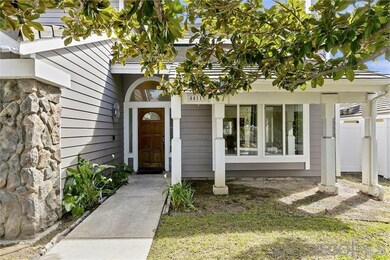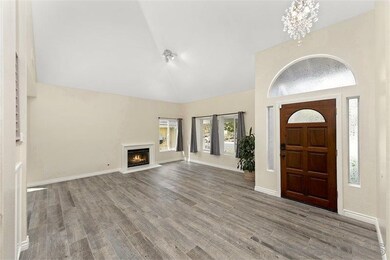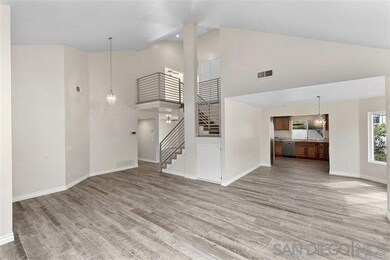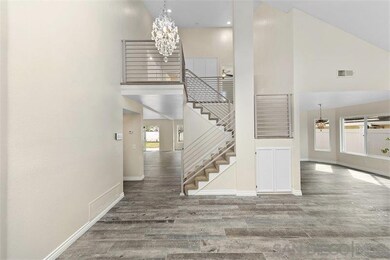
44113 Northgate Ave Temecula, CA 92592
Rancho Highlands NeighborhoodHighlights
- Open Floorplan
- Cape Cod Architecture
- Family Room with Fireplace
- Margarita Middle School Rated A-
- Mountain View
- High Ceiling
About This Home
As of April 2021GREAT LOCATION - FULLY REMODELED - LIGHT AND BRIGHT - STUNNING TURN KEY. Welcome to this Beautiful, Highly Desirable Rancho Highlands Home. Just minutes to A+ Schools, Old-Town Temecula, Dining and Easy Freeway Access. You must see this meticulously maintained home with New Granite Countertops, Italian Flooring & Carpet, ALL NEW Energy Efficient Windows/Sliding Doors, Water Heater, Fans, Fresh Paint Throughout, and Huge Patio Upstairs. Bright & Spacious w/vaulted ceilings, Walk-In Pantry, Built-In Wet Bar, and open concept floor plan. Huge master bedroom with walk-in closet, double sinks, tub, rainshower, skylight, and private deck. Ground floor Bed/Bath with private patio is perfect for an office or guests. Full size laundry room with private sink and 3 Car Garage with Tons of Extra Storage. Security System installed. Enjoy Private backyard Jacuzzi while BBQing & Outdoor entertaining with no direct neighbor behind. Tons of fruit trees including Orange, Pomegranate, Plum, Apricot... PRICE TO SELL!! Stunning much sought after Rancho Highlands Home. Fully updated & Move In Ready. Community features pool/spa, playground, 2 tennis courts, and basketball court. Close to award-winning schools, golf courses, Old Town Temecula, wine country, shopping and easy access to the I-15.
Last Agent to Sell the Property
eXp Realty of Southern California, Inc. License #02050784 Listed on: 03/19/2021

Home Details
Home Type
- Single Family
Est. Annual Taxes
- $7,757
Year Built
- Built in 1987 | Remodeled
Lot Details
- 7,405 Sq Ft Lot
- Wood Fence
- Stucco Fence
- Private Yard
HOA Fees
- $100 Monthly HOA Fees
Parking
- 3 Car Garage
- Two Garage Doors
- Garage Door Opener
- Driveway
Home Design
- Cape Cod Architecture
- Turnkey
- Clay Roof
Interior Spaces
- 2,583 Sq Ft Home
- 2-Story Property
- Open Floorplan
- Wet Bar
- High Ceiling
- Ceiling Fan
- Family Room with Fireplace
- 2 Fireplaces
- Living Room with Fireplace
- Formal Dining Room
- Storage Room
- Laundry Room
- Mountain Views
Kitchen
- Walk-In Pantry
- Stove
- Microwave
- Dishwasher
- Granite Countertops
Bedrooms and Bathrooms
- 4 Bedrooms
- Walk-In Closet
- 3 Full Bathrooms
- Bathtub with Shower
- Shower Only
Home Security
- Home Security System
- Carbon Monoxide Detectors
- Fire and Smoke Detector
Outdoor Features
- Pool Equipment or Cover
- Living Room Balcony
- Covered patio or porch
- Outdoor Grill
Additional Features
- 2,583 SF Accessory Dwelling Unit
- Separate Water Meter
Listing and Financial Details
- Assessor Parcel Number 944-032-026
Community Details
Overview
- Rancho Highlands Association, Phone Number (951) 699-2918
- Mountainous Community
Recreation
- Tennis Courts
- Community Playground
- Community Pool
Ownership History
Purchase Details
Purchase Details
Home Financials for this Owner
Home Financials are based on the most recent Mortgage that was taken out on this home.Purchase Details
Purchase Details
Home Financials for this Owner
Home Financials are based on the most recent Mortgage that was taken out on this home.Purchase Details
Home Financials for this Owner
Home Financials are based on the most recent Mortgage that was taken out on this home.Purchase Details
Home Financials for this Owner
Home Financials are based on the most recent Mortgage that was taken out on this home.Purchase Details
Home Financials for this Owner
Home Financials are based on the most recent Mortgage that was taken out on this home.Purchase Details
Similar Homes in Temecula, CA
Home Values in the Area
Average Home Value in this Area
Purchase History
| Date | Type | Sale Price | Title Company |
|---|---|---|---|
| Interfamily Deed Transfer | -- | None Available | |
| Interfamily Deed Transfer | -- | Fidelity National Title Co | |
| Grant Deed | $625,000 | Fidelity Natl Ttl San Diego | |
| Interfamily Deed Transfer | -- | United Title Company | |
| Grant Deed | $245,000 | Orange Coast Title | |
| Interfamily Deed Transfer | -- | American Title Co | |
| Grant Deed | $163,000 | Old Republic Title Company | |
| Trustee Deed | $122,500 | First American Title Ins Co |
Mortgage History
| Date | Status | Loan Amount | Loan Type |
|---|---|---|---|
| Open | $150,000 | New Conventional | |
| Previous Owner | $416,000 | New Conventional | |
| Previous Owner | $432,000 | Fannie Mae Freddie Mac | |
| Previous Owner | $271,500 | Unknown | |
| Previous Owner | $196,000 | No Value Available | |
| Previous Owner | $75,000 | Credit Line Revolving | |
| Previous Owner | $143,000 | No Value Available | |
| Previous Owner | $146,250 | No Value Available |
Property History
| Date | Event | Price | Change | Sq Ft Price |
|---|---|---|---|---|
| 04/02/2021 04/02/21 | Sold | $625,000 | +6.1% | $242 / Sq Ft |
| 03/24/2021 03/24/21 | Pending | -- | -- | -- |
| 03/19/2021 03/19/21 | For Sale | $589,000 | -- | $228 / Sq Ft |
Tax History Compared to Growth
Tax History
| Year | Tax Paid | Tax Assessment Tax Assessment Total Assessment is a certain percentage of the fair market value that is determined by local assessors to be the total taxable value of land and additions on the property. | Land | Improvement |
|---|---|---|---|---|
| 2023 | $7,757 | $650,250 | $130,050 | $520,200 |
| 2022 | $7,522 | $637,500 | $127,500 | $510,000 |
| 2021 | $4,148 | $334,352 | $61,402 | $272,950 |
| 2020 | $4,101 | $330,925 | $60,773 | $270,152 |
| 2019 | $4,040 | $324,437 | $59,582 | $264,855 |
| 2018 | $3,960 | $318,076 | $58,415 | $259,661 |
| 2017 | $3,888 | $311,840 | $57,270 | $254,570 |
| 2016 | $3,814 | $305,727 | $56,148 | $249,579 |
| 2015 | $3,746 | $301,136 | $55,305 | $245,831 |
| 2014 | $3,634 | $295,239 | $54,223 | $241,016 |
Agents Affiliated with this Home
-
Katie Uapipattanakul

Seller's Agent in 2021
Katie Uapipattanakul
eXp Realty of Southern California, Inc.
(415) 936-4265
1 in this area
43 Total Sales
-
Sarah Porquez-Zehms

Buyer's Agent in 2021
Sarah Porquez-Zehms
Mogul Real Estate
(760) 238-1501
1 in this area
29 Total Sales
Map
Source: San Diego MLS
MLS Number: 210007149
APN: 944-032-026
- 44035 Sheldon Ct
- 43966 Highlander Dr
- 30026 Santiago Rd
- 28865 Old Town Front St
- 43650 Buckeye Rd
- 0 Old Town Front St Unit IV24092006
- 42045 3rd St
- 43075 Corte Fresca
- 30602 Colina Verde St
- 29370 Ynez Rd
- 41915 4th St
- 29911 Cactus Place
- 42984 Calle Reva
- 30418 Colina Verde St
- 28184 Tierra Vista Rd
- 44516 La Paz Rd
- 43002 Calle Cristal Unit 35
- 42944 Calle Reva
- 30184 Mira Loma Dr
- 44682 La Paz Rd
