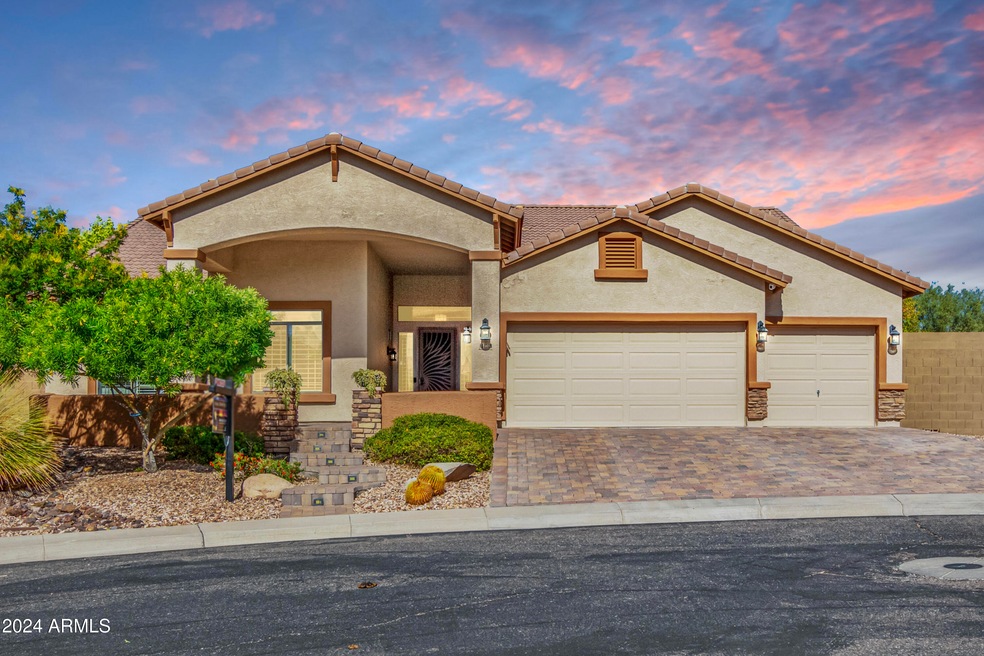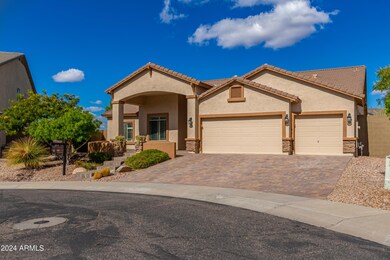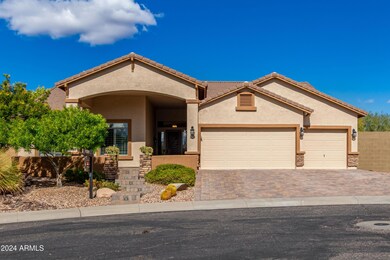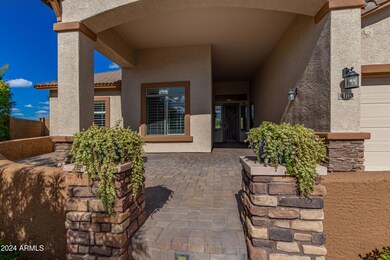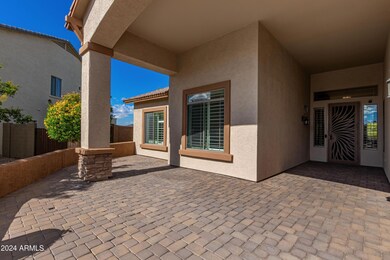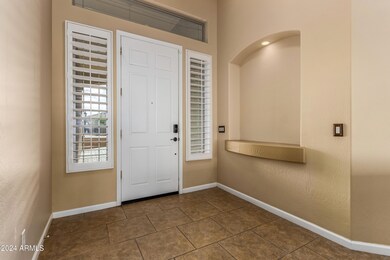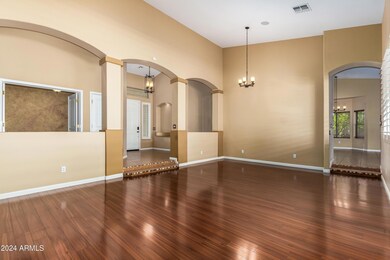
44119 N 43rd Dr New River, AZ 85087
Highlights
- Fitness Center
- RV Gated
- Clubhouse
- Canyon Springs STEM Academy Rated A-
- Mountain View
- Vaulted Ceiling
About This Home
As of December 2024Sprawling single story on one of the largest lots in the area (1/3 acre) and being offered UNDER appraised value * 4 bed 2.5 bath with a HUGE den which could be 5th bedroom easy if needed * Country kitchen w/ Upgraded raised panel cabinets with staggered uppers & 4'' crown molding * Hard surface granite counters with separate kitchen island * Soaring ceilings * HUGE living areas * Plantation shutters! * Massive Master bedroom closet! * Upgraded ALL PAVER driveway entering a much desired 3 car garage * All paver back patio too looking out into the massive yard ready for RV garage? Tons of storage? Guest house? So many possibilities!
Last Agent to Sell the Property
Realty Arizona Elite Group, LLC License #BR507146000 Listed on: 11/03/2024
Home Details
Home Type
- Single Family
Est. Annual Taxes
- $3,096
Year Built
- Built in 2005
Lot Details
- 0.33 Acre Lot
- Cul-De-Sac
- Desert faces the front and back of the property
- Block Wall Fence
HOA Fees
- $97 Monthly HOA Fees
Parking
- 3 Car Garage
- Garage Door Opener
- RV Gated
Home Design
- Tile Roof
- Block Exterior
- Stucco
Interior Spaces
- 2,830 Sq Ft Home
- 1-Story Property
- Vaulted Ceiling
- Ceiling Fan
- Double Pane Windows
- Mountain Views
Kitchen
- Eat-In Kitchen
- Built-In Microwave
- Kitchen Island
- Granite Countertops
Flooring
- Floors Updated in 2022
- Laminate
- Tile
Bedrooms and Bathrooms
- 4 Bedrooms
- Bathroom Updated in 2024
- Primary Bathroom is a Full Bathroom
- 2.5 Bathrooms
- Dual Vanity Sinks in Primary Bathroom
- Bathtub With Separate Shower Stall
Outdoor Features
- Covered patio or porch
- Built-In Barbecue
Schools
- Canyon Springs Elementary School
- Canyon Springs Stem Academy Middle School
- Boulder Creek High School
Utilities
- Refrigerated Cooling System
- Heating System Uses Natural Gas
- High Speed Internet
- Cable TV Available
Listing and Financial Details
- Tax Lot 539
- Assessor Parcel Number 202-30-540
Community Details
Overview
- Association fees include ground maintenance
- Anthem Community Cou Association, Phone Number (623) 742-6050
- Built by Hacienda Builders
- Anthem West Unit 2 Subdivision
Amenities
- Clubhouse
- Recreation Room
Recreation
- Tennis Courts
- Community Playground
- Fitness Center
- Community Pool
- Bike Trail
Ownership History
Purchase Details
Home Financials for this Owner
Home Financials are based on the most recent Mortgage that was taken out on this home.Purchase Details
Home Financials for this Owner
Home Financials are based on the most recent Mortgage that was taken out on this home.Purchase Details
Home Financials for this Owner
Home Financials are based on the most recent Mortgage that was taken out on this home.Purchase Details
Purchase Details
Home Financials for this Owner
Home Financials are based on the most recent Mortgage that was taken out on this home.Purchase Details
Home Financials for this Owner
Home Financials are based on the most recent Mortgage that was taken out on this home.Similar Homes in New River, AZ
Home Values in the Area
Average Home Value in this Area
Purchase History
| Date | Type | Sale Price | Title Company |
|---|---|---|---|
| Warranty Deed | $669,900 | First American Title Insurance | |
| Cash Sale Deed | $349,900 | Security Title Agency Inc | |
| Interfamily Deed Transfer | -- | Lawyers Title Insurance Corp | |
| Interfamily Deed Transfer | -- | Lawyers Title Insurance Corp | |
| Special Warranty Deed | $300,000 | Lawyers Title Insurance Corp | |
| Special Warranty Deed | -- | First American Title | |
| Trustee Deed | $396,699 | First American Title | |
| Interfamily Deed Transfer | -- | First American Title Ins Co | |
| Special Warranty Deed | $397,085 | First American Title Ins Co |
Mortgage History
| Date | Status | Loan Amount | Loan Type |
|---|---|---|---|
| Open | $334,950 | New Conventional | |
| Closed | $451,000 | New Conventional | |
| Previous Owner | $241,750 | New Conventional | |
| Previous Owner | $265,282 | New Conventional | |
| Previous Owner | $270,000 | Purchase Money Mortgage | |
| Previous Owner | $120,000 | Stand Alone Second | |
| Previous Owner | $377,230 | New Conventional |
Property History
| Date | Event | Price | Change | Sq Ft Price |
|---|---|---|---|---|
| 12/03/2024 12/03/24 | Sold | $669,900 | 0.0% | $237 / Sq Ft |
| 11/17/2024 11/17/24 | Pending | -- | -- | -- |
| 11/07/2024 11/07/24 | For Sale | $669,900 | 0.0% | $237 / Sq Ft |
| 11/03/2024 11/03/24 | Off Market | $669,900 | -- | -- |
| 11/03/2024 11/03/24 | For Sale | $669,900 | +91.5% | $237 / Sq Ft |
| 10/30/2015 10/30/15 | Sold | $349,900 | 0.0% | $122 / Sq Ft |
| 09/25/2015 09/25/15 | Pending | -- | -- | -- |
| 09/25/2015 09/25/15 | For Sale | $349,900 | 0.0% | $122 / Sq Ft |
| 09/17/2015 09/17/15 | Pending | -- | -- | -- |
| 09/11/2015 09/11/15 | For Sale | $349,900 | -- | $122 / Sq Ft |
Tax History Compared to Growth
Tax History
| Year | Tax Paid | Tax Assessment Tax Assessment Total Assessment is a certain percentage of the fair market value that is determined by local assessors to be the total taxable value of land and additions on the property. | Land | Improvement |
|---|---|---|---|---|
| 2025 | $3,096 | $35,972 | -- | -- |
| 2024 | $3,044 | $34,259 | -- | -- |
| 2023 | $3,044 | $48,260 | $9,650 | $38,610 |
| 2022 | $2,931 | $35,880 | $7,170 | $28,710 |
| 2021 | $3,061 | $33,610 | $6,720 | $26,890 |
| 2020 | $3,005 | $31,730 | $6,340 | $25,390 |
| 2019 | $2,913 | $30,250 | $6,050 | $24,200 |
| 2018 | $2,812 | $29,770 | $5,950 | $23,820 |
| 2017 | $2,715 | $29,100 | $5,820 | $23,280 |
| 2016 | $2,562 | $28,110 | $5,620 | $22,490 |
| 2015 | $2,287 | $26,920 | $5,380 | $21,540 |
Agents Affiliated with this Home
-
Neal Stafford

Seller's Agent in 2024
Neal Stafford
Realty Arizona Elite Group, LLC
(602) 920-2229
51 Total Sales
-
Sabrina Walters

Buyer's Agent in 2024
Sabrina Walters
SLW Realty Group, LLC
(480) 518-3882
31 Total Sales
-
Cassity Trexler

Seller's Agent in 2015
Cassity Trexler
Compass
(480) 518-7231
128 Total Sales
-
Jill Anderson

Buyer's Agent in 2015
Jill Anderson
Russ Lyon Sotheby's International Realty
151 Total Sales
Map
Source: Arizona Regional Multiple Listing Service (ARMLS)
MLS Number: 6773565
APN: 202-30-540
- 44025 N 44th Ln
- 44319 N 43rd Dr
- 4230 W Palace Station Rd
- 4334 W Acorn Valley Trail
- 4218 W Palace Station Rd
- 4136 W Palace Station Rd
- 44512 N Sonoran Arroyo Ln
- 4308 W Kastler Ln Unit 2
- 4127 W Acorn Valley Trail
- 4124 W Palace Station Rd
- 4121 W Bradshaw Creek Ln
- 4330 W Aracely Dr Unit 2
- 43603 N 44th Ln
- 43510 N 44th Ave Unit II
- 4414 Gold Pan Place
- 4132 Tunnel Mine Rd
- 44036 N Hudson Trail
- 43856 N Hudson Trail
- 4722 W Lapenna Dr
- 3840 W Brogan Ct
