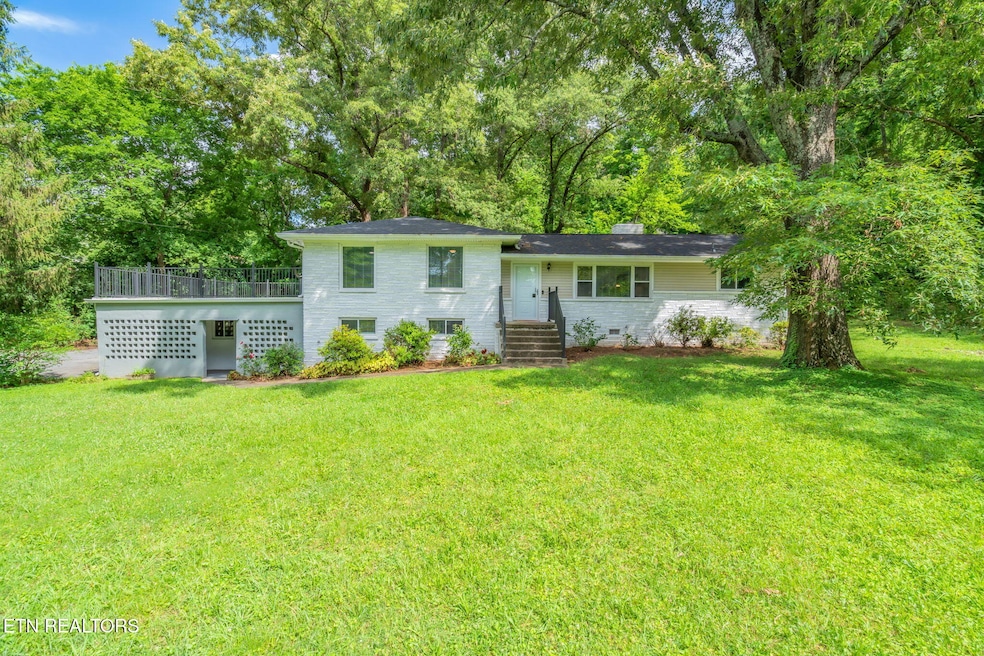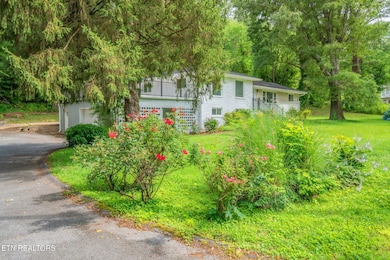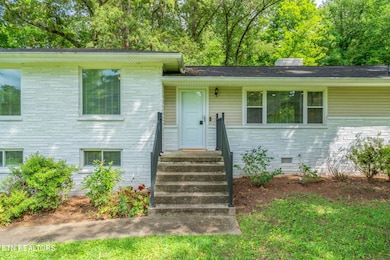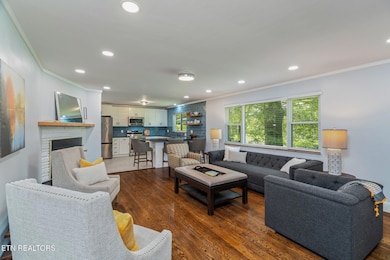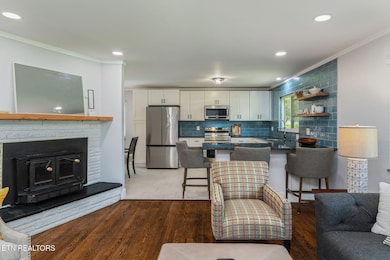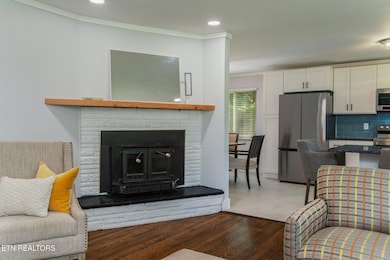
4412 Bruhin Rd Knoxville, TN 37912
Uptown Knoxville NeighborhoodEstimated payment $2,958/month
Highlights
- 0.82 Acre Lot
- Traditional Architecture
- No HOA
- Wood Burning Stove
- Wood Flooring
- Covered patio or porch
About This Home
Mid-Century Modern Vibes in the Heart of North Knoxville!This stylish tri-level home blends mid-century charm with thoughtful, modern updates—and sits on a true double lot with mature trees, offering rare outdoor space and privacy just minutes from the heart of the city.Upstairs features three bedrooms and two full baths, including a private primary suite with a spacious tiled shower. The lower level adds a fourth bedroom, third full bath, spacious laundry room, and a flexible bonus area perfect for a rec room, home gym, office, or creative space.The kitchen features timeless finishes and a layout that flows easily for everyday living and entertaining. Refinished hardwood floors add warmth and character throughout, while a smart floorplan redesign created a dedicated owner's suite. A new HVAC system provides comfort and efficiency year-round.Out back, enjoy a custom outdoor kitchen and dining area and a huge patio above the garage—perfect for gatherings, relaxing under the trees, or soaking in your spacious surroundings.Located just minutes from North Knoxville's shops, restaurants, and downtown, this home offers space, flexibility, and mid-century flair—all on a rare double lot.This is your chance to own a one-of-a-kind retreat in the city!**Agents please see agent instructions.
Home Details
Home Type
- Single Family
Est. Annual Taxes
- $3,171
Year Built
- Built in 1961
Lot Details
- 0.82 Acre Lot
- Irregular Lot
- Lot Has A Rolling Slope
Parking
- 1 Car Attached Garage
- Basement Garage
- Side Facing Garage
- Garage Door Opener
- Off-Street Parking
Home Design
- Traditional Architecture
- Brick Exterior Construction
- Block Foundation
- Stone Siding
- Vinyl Siding
Interior Spaces
- 2,073 Sq Ft Home
- Wet Bar
- Ceiling Fan
- Wood Burning Stove
- Wood Burning Fireplace
- Brick Fireplace
- Vinyl Clad Windows
- Family Room
- Combination Kitchen and Dining Room
- Storage Room
Kitchen
- Eat-In Kitchen
- Breakfast Bar
- Gas Range
- Microwave
- Dishwasher
- Disposal
Flooring
- Wood
- Tile
- Vinyl
Bedrooms and Bathrooms
- 4 Bedrooms
- 3 Full Bathrooms
- Walk-in Shower
Laundry
- Laundry Room
- Dryer
- Washer
Partially Finished Basement
- Walk-Out Basement
- Recreation or Family Area in Basement
- Crawl Space
Home Security
- Storm Doors
- Fire and Smoke Detector
Schools
- Inskip Elementary School
- Gresham Middle School
- Central High School
Additional Features
- Covered patio or porch
- Zoned Heating and Cooling System
Community Details
- No Home Owners Association
- Smithview Sub Subdivision
Listing and Financial Details
- Assessor Parcel Number 069IF020
- Tax Block B
Map
Home Values in the Area
Average Home Value in this Area
Tax History
| Year | Tax Paid | Tax Assessment Tax Assessment Total Assessment is a certain percentage of the fair market value that is determined by local assessors to be the total taxable value of land and additions on the property. | Land | Improvement |
|---|---|---|---|---|
| 2024 | $3,171 | $85,475 | $0 | $0 |
| 2023 | $1,094 | $29,500 | $0 | $0 |
| 2022 | $1,094 | $29,500 | $0 | $0 |
| 2021 | $1,435 | $31,300 | $0 | $0 |
| 2020 | $1,435 | $31,300 | $0 | $0 |
| 2019 | $1,435 | $31,300 | $0 | $0 |
| 2018 | $1,435 | $31,300 | $0 | $0 |
| 2017 | $1,435 | $31,300 | $0 | $0 |
| 2016 | $1,435 | $0 | $0 | $0 |
| 2015 | $1,435 | $0 | $0 | $0 |
| 2014 | $1,435 | $0 | $0 | $0 |
Property History
| Date | Event | Price | Change | Sq Ft Price |
|---|---|---|---|---|
| 06/20/2025 06/20/25 | For Sale | $487,000 | +5.3% | $235 / Sq Ft |
| 06/09/2023 06/09/23 | Sold | $462,500 | +7.6% | $217 / Sq Ft |
| 04/29/2023 04/29/23 | Pending | -- | -- | -- |
| 04/27/2023 04/27/23 | For Sale | $429,900 | +230.7% | $202 / Sq Ft |
| 12/20/2021 12/20/21 | Sold | $130,000 | -- | $65 / Sq Ft |
Purchase History
| Date | Type | Sale Price | Title Company |
|---|---|---|---|
| Warranty Deed | $462,500 | Premier Title Group | |
| Quit Claim Deed | $4,594 | Genesis Real Estate Title | |
| Warranty Deed | $130,000 | None Listed On Document |
Mortgage History
| Date | Status | Loan Amount | Loan Type |
|---|---|---|---|
| Open | $337,500 | New Conventional | |
| Previous Owner | $62,000 | Fannie Mae Freddie Mac |
Similar Homes in Knoxville, TN
Source: East Tennessee REALTORS® MLS
MLS Number: 1305422
APN: 069IF-020
- 908 Glenoaks Dr
- 4709 Scepter Way Unit 63
- 4717 Royal Prince Way Unit 19
- 4316 Hayes Rd
- 944 Micro Way Unit 944
- 915 E Inskip Dr
- 812 Blue Spruce Way Unit 5
- 814 Blue Spruce Way Unit 6
- 1216 Adair Dr
- 4601 Dewey Way Unit 12
- 1218 Adair Dr
- 4700 Seminole Rd NE
- 1314 E Walnut Grove Dr
- 4903 E Inskip Rd
- 413 E Inskip Dr
- 809 Highland Dr
- 4316 Sweetbrier Dr
- 4219 Annona Dr
- 5003 White Petal Way
- 747 High Point Way Unit 22
- 4764 Royal Prince Way Unit 99
- 4121 Whistlers Way
- 600 E Inskip Dr
- 4829 Maple Sunset Way
- 3930 Summercrest Way
- 5005 Inskip Rd
- 5004 Willoway Dr
- 118-126 Sylvia Dr
- 614 Cedar Ln
- 1210 W Parkway Ave Unit B
- 4013 Peaks Landing Way
- 1900 Dutch Valley Dr
- 701 Cedar Ln
- 1810 Rocky View Way
- 2132 Adair Dr
- 620 Chickamauga Ave
- 522 Radford Place
- 2050 Edgeview Way
- 4501 Tillery Rd
- 2504 Harvey St Unit ID1049678P
