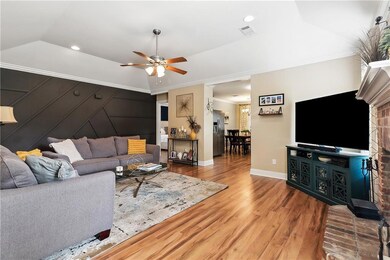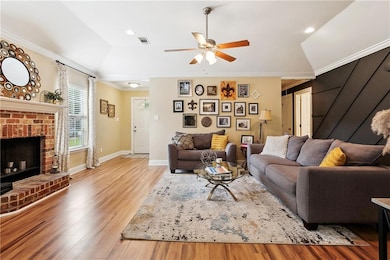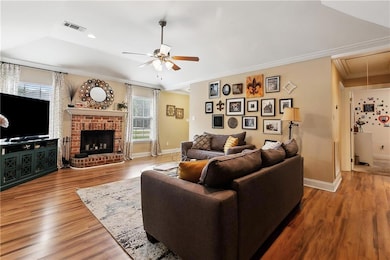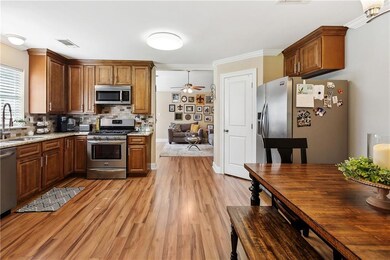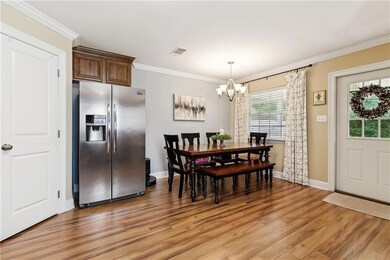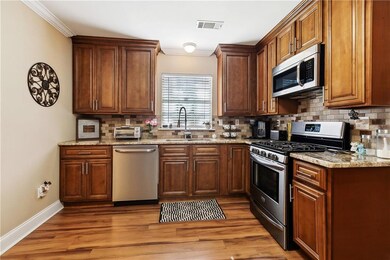4412 Canal St Slidell, LA 70461
Estimated payment $1,228/month
Highlights
- Traditional Architecture
- Corner Lot
- Covered Patio or Porch
- Cypress Cove Elementary School Rated A-
- Granite Countertops
- Stainless Steel Appliances
About This Home
NEW HVAC...NEW ROOF...NEW HOT WATER HEATER!!! Schedule a viewing of this warm and inviting 3-bedroom, 2-bathroom home that offers a perfect blend of comfort, functionality, and value. Step inside to a cozy living area filled with natural light and includes a gas fireplace. The kitchen offers plenty of cabinet space, SS appliances, and a convenient dining area. The primary bedroom features its own en-suite bathroom for added privacy, while two additional bedrooms provide flexible space for children, guests, or a home office. Outside, enjoy a spacious yard with a covered back patio. The large driveway offers off-street parking and accommodates up to 4 vehicles. This home is eligible to receive a USDA Rural Development loan. CITY WATER NOW AVAILABLE!!! ***Home was built in 2001 and renovated in 2016***
Home Details
Home Type
- Single Family
Est. Annual Taxes
- $809
Year Built
- Built in 2001
Lot Details
- Lot Dimensions are 50 x 150
- Fenced
- Permeable Paving
- Corner Lot
- Rectangular Lot
- Property is in excellent condition
Home Design
- Traditional Architecture
- Brick Exterior Construction
- Slab Foundation
- Shingle Roof
- Vinyl Siding
Interior Spaces
- 1,393 Sq Ft Home
- Property has 1 Level
- Ceiling Fan
- Gas Fireplace
Kitchen
- Oven
- Range
- Microwave
- Dishwasher
- Stainless Steel Appliances
- Granite Countertops
Bedrooms and Bathrooms
- 3 Bedrooms
- 2 Full Bathrooms
Laundry
- Dryer
- Washer
Parking
- 2 Parking Spaces
- Driveway
Outdoor Features
- Covered Patio or Porch
- Shed
Location
- City Lot
Utilities
- Central Heating and Cooling System
- Treatment Plant
- Well
- Cable TV Available
Community Details
- Ozone Pines Subdivision
Listing and Financial Details
- Tax Lot 1
- Assessor Parcel Number 102621
Map
Home Values in the Area
Average Home Value in this Area
Tax History
| Year | Tax Paid | Tax Assessment Tax Assessment Total Assessment is a certain percentage of the fair market value that is determined by local assessors to be the total taxable value of land and additions on the property. | Land | Improvement |
|---|---|---|---|---|
| 2024 | $809 | $13,634 | $1,800 | $11,834 |
| 2023 | $841 | $11,188 | $1,200 | $9,988 |
| 2022 | $56,194 | $11,188 | $1,200 | $9,988 |
| 2021 | $561 | $11,188 | $1,200 | $9,988 |
| 2020 | $558 | $11,188 | $1,200 | $9,988 |
| 2019 | $1,579 | $10,538 | $1,040 | $9,498 |
| 2018 | $1,585 | $10,538 | $1,040 | $9,498 |
| 2017 | $1,596 | $10,538 | $1,040 | $9,498 |
Property History
| Date | Event | Price | List to Sale | Price per Sq Ft | Prior Sale |
|---|---|---|---|---|---|
| 10/04/2025 10/04/25 | Off Market | -- | -- | -- | |
| 09/29/2025 09/29/25 | For Sale | $219,900 | 0.0% | $158 / Sq Ft | |
| 09/02/2025 09/02/25 | Price Changed | $219,900 | 0.0% | $158 / Sq Ft | |
| 09/02/2025 09/02/25 | For Sale | $219,900 | +4.8% | $158 / Sq Ft | |
| 08/14/2025 08/14/25 | Pending | -- | -- | -- | |
| 07/26/2025 07/26/25 | Off Market | -- | -- | -- | |
| 07/21/2025 07/21/25 | Price Changed | $209,900 | -4.5% | $151 / Sq Ft | |
| 06/02/2025 06/02/25 | Price Changed | $219,900 | -4.3% | $158 / Sq Ft | |
| 05/17/2025 05/17/25 | For Sale | $229,900 | +62.0% | $165 / Sq Ft | |
| 09/30/2016 09/30/16 | Sold | -- | -- | -- | View Prior Sale |
| 08/31/2016 08/31/16 | Pending | -- | -- | -- | |
| 07/12/2016 07/12/16 | For Sale | $141,900 | +77.4% | $102 / Sq Ft | |
| 05/12/2016 05/12/16 | Sold | -- | -- | -- | View Prior Sale |
| 04/12/2016 04/12/16 | Pending | -- | -- | -- | |
| 03/01/2016 03/01/16 | For Sale | $80,000 | -- | $57 / Sq Ft |
Purchase History
| Date | Type | Sale Price | Title Company |
|---|---|---|---|
| Deed | $143,900 | Bayou Title | |
| Warranty Deed | $61,500 | -- |
Mortgage History
| Date | Status | Loan Amount | Loan Type |
|---|---|---|---|
| Open | $141,293 | FHA |
Source: ROAM MLS
MLS Number: 2502330
APN: 102621
- 4430 Canal St
- 4137 St Peter St
- 3400 Pelican Pointe Dr
- 102 Everest Dr
- 804 Lake Vermillion Ct
- 4291 Poplar Dr
- 129 Lake D Este Dr
- 701 N Pearl Dr
- 110 Lake Village Blvd
- 114 Meredith Dr
- 159 Kelly Dr
- 508 Tanglewood Dr
- 116 Cardiff Ct
- 300 N Military Rd
- 166 W Pinewood Dr
- 336 Country Club Blvd
- 169 N Corby Dr
- 300 Mansfield Dr
- 158 Woodruff Dr
- 401 Pine Shadows Dr

