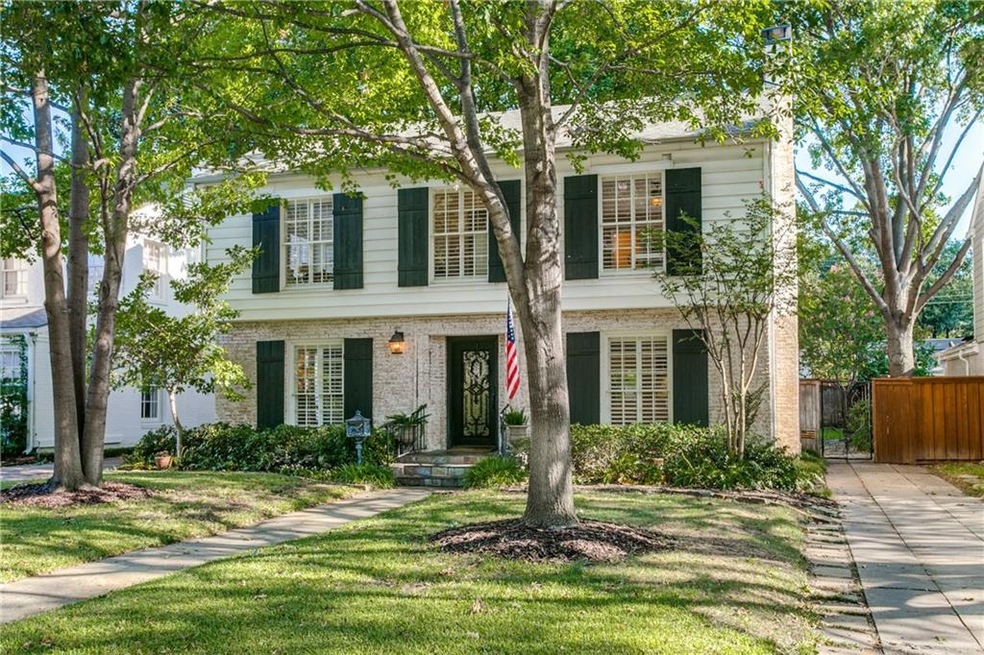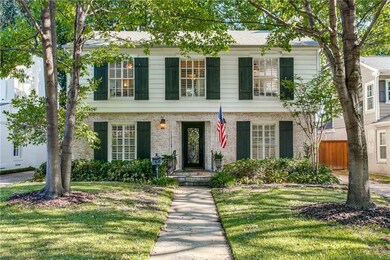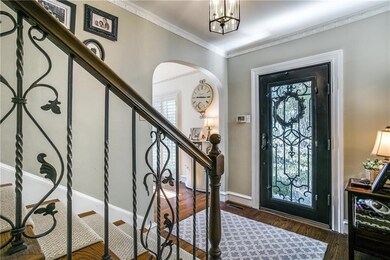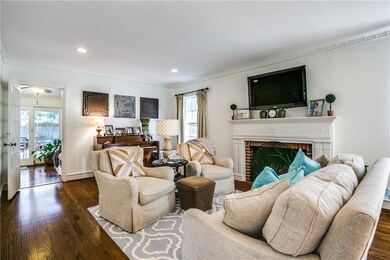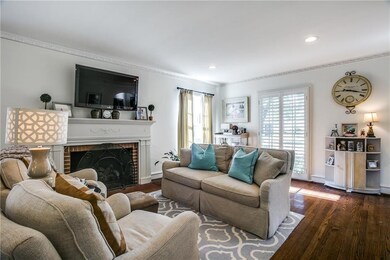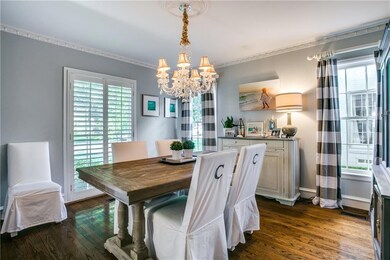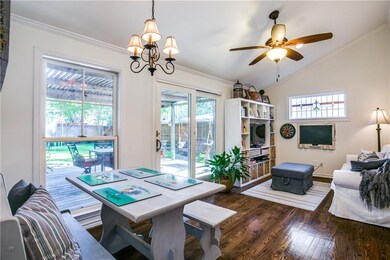
4412 Druid Ln Dallas, TX 75205
Highlights
- Deck
- Marble Flooring
- Double Oven
- Bradfield Elementary School Rated A
- Traditional Architecture
- Plantation Shutters
About This Home
As of September 2022Wonderful updated home in University Park! Beautiful hardwood floors throughout. Adorable kitchen features Carrara marble countertops, stainless steel appliances and built-in desk. Two living areas, dining room and half bath complete the downstairs. Upstairs features a spacious master bedroom with walk-in closet. Master bath has double sinks with granite countertops, and a walk-in shower with travertine. Secondary bedrooms share a cute bathroom updated with marble. Awesome backyard with deck off the second living area. Other features include fireplace, laundry room, plantation shutters and sprinkler system. Walking distance to HPHS!
Last Agent to Sell the Property
Allie Beth Allman & Assoc. License #0498865 Listed on: 08/17/2018

Last Buyer's Agent
Shelby Bondurant
HomeSmart License #0684725
Home Details
Home Type
- Single Family
Est. Annual Taxes
- $20,739
Year Built
- Built in 1941
Lot Details
- 7,144 Sq Ft Lot
- Lot Dimensions are 50 x 142
- Wood Fence
- Landscaped
- Interior Lot
- Sprinkler System
- Few Trees
- Large Grassy Backyard
Home Design
- Traditional Architecture
- Brick Exterior Construction
- Pillar, Post or Pier Foundation
- Composition Roof
- Siding
Interior Spaces
- 2,140 Sq Ft Home
- 2-Story Property
- Wainscoting
- Ceiling Fan
- Decorative Lighting
- Wood Burning Fireplace
- Gas Log Fireplace
- Plantation Shutters
- Home Security System
Kitchen
- Double Oven
- Electric Oven
- Plumbed For Gas In Kitchen
- Gas Cooktop
- Plumbed For Ice Maker
- Dishwasher
- Disposal
Flooring
- Wood
- Marble
- Ceramic Tile
Bedrooms and Bathrooms
- 3 Bedrooms
Parking
- Garage
- Front Facing Garage
- Open Parking
Eco-Friendly Details
- Energy-Efficient Appliances
Outdoor Features
- Deck
- Outdoor Storage
- Rain Gutters
Schools
- Bradfield Elementary School
- Highland Park Middle School
- Mcculloch Middle School
- Highland Park
Utilities
- Central Heating and Cooling System
- Heating System Uses Natural Gas
- Gas Water Heater
- High Speed Internet
- Cable TV Available
Community Details
- Highland Park High School Add Subdivision
Listing and Financial Details
- Legal Lot and Block 7 / 14
- Assessor Parcel Number 60085500140070000
- $15,653 per year unexempt tax
Ownership History
Purchase Details
Home Financials for this Owner
Home Financials are based on the most recent Mortgage that was taken out on this home.Purchase Details
Home Financials for this Owner
Home Financials are based on the most recent Mortgage that was taken out on this home.Purchase Details
Home Financials for this Owner
Home Financials are based on the most recent Mortgage that was taken out on this home.Purchase Details
Home Financials for this Owner
Home Financials are based on the most recent Mortgage that was taken out on this home.Purchase Details
Home Financials for this Owner
Home Financials are based on the most recent Mortgage that was taken out on this home.Similar Homes in Dallas, TX
Home Values in the Area
Average Home Value in this Area
Purchase History
| Date | Type | Sale Price | Title Company |
|---|---|---|---|
| Warranty Deed | -- | -- | |
| Warranty Deed | -- | -- | |
| Warranty Deed | -- | None Available | |
| Vendors Lien | -- | Stnt | |
| Warranty Deed | -- | -- |
Mortgage History
| Date | Status | Loan Amount | Loan Type |
|---|---|---|---|
| Open | $1,000,000 | New Conventional | |
| Previous Owner | $1,278,345 | Construction | |
| Previous Owner | $498,000 | New Conventional | |
| Previous Owner | $21,650 | Credit Line Revolving | |
| Previous Owner | $500,000 | New Conventional | |
| Previous Owner | $351,600 | Stand Alone First | |
| Previous Owner | $248,900 | Unknown | |
| Previous Owner | $242,000 | Credit Line Revolving | |
| Previous Owner | $171,000 | No Value Available |
Property History
| Date | Event | Price | Change | Sq Ft Price |
|---|---|---|---|---|
| 09/28/2022 09/28/22 | Sold | -- | -- | -- |
| 08/10/2022 08/10/22 | Pending | -- | -- | -- |
| 07/29/2022 07/29/22 | For Sale | $1,280,000 | +42.4% | $633 / Sq Ft |
| 09/11/2018 09/11/18 | Sold | -- | -- | -- |
| 08/20/2018 08/20/18 | Pending | -- | -- | -- |
| 08/17/2018 08/17/18 | For Sale | $899,000 | -- | $420 / Sq Ft |
Tax History Compared to Growth
Tax History
| Year | Tax Paid | Tax Assessment Tax Assessment Total Assessment is a certain percentage of the fair market value that is determined by local assessors to be the total taxable value of land and additions on the property. | Land | Improvement |
|---|---|---|---|---|
| 2024 | $20,739 | $1,272,340 | $1,033,130 | $239,210 |
| 2023 | $20,739 | $1,198,170 | $997,500 | $200,670 |
| 2022 | $16,502 | $871,530 | $712,500 | $159,030 |
| 2021 | $17,926 | $891,000 | $676,880 | $214,120 |
| 2020 | $18,323 | $891,000 | $676,880 | $214,120 |
| 2019 | $19,044 | $891,000 | $676,880 | $214,120 |
| 2018 | $15,653 | $742,310 | $641,250 | $101,060 |
| 2017 | $15,263 | $742,310 | $641,250 | $101,060 |
| 2016 | $15,263 | $742,310 | $641,250 | $101,060 |
| 2015 | $11,058 | $683,890 | $498,750 | $185,140 |
| 2014 | $11,058 | $683,890 | $498,750 | $185,140 |
Agents Affiliated with this Home
-
Anibal Rivera
A
Seller's Agent in 2022
Anibal Rivera
24:15 Realty
(214) 952-9126
1 in this area
55 Total Sales
-
N
Buyer's Agent in 2022
NON-MLS MEMBER
NON MLS
-
Stephen Pryor

Seller's Agent in 2018
Stephen Pryor
Allie Beth Allman & Assoc.
(469) 387-0272
3 in this area
24 Total Sales
-
S
Buyer's Agent in 2018
Shelby Bondurant
HomeSmart
Map
Source: North Texas Real Estate Information Systems (NTREIS)
MLS Number: 13916332
APN: 60085500140070000
- 4436 Hyer St
- 4524 Emerson Ave Unit 2
- 4309 Emerson Ave
- 4529 Emerson Ave Unit 6
- 4518 University Blvd Unit A
- 4441 Amherst Ave
- 5506 Druid Ln
- 5533 W University Blvd
- 5713 W Amherst Ave
- 4133 Emerson Ave Unit 1
- 4119 Emerson Ave
- 4100 Emerson Ave Unit 8
- 5525 Wateka Dr
- 5622 W Amherst Ave
- 7640 W Greenway Blvd Unit 3D
- 7640 W Greenway Blvd Unit 8L
- 7640 W Greenway Blvd Unit 6H
- 5536 Wateka Dr
- 4052 Druid Ln
- 5650 Purdue Ave
