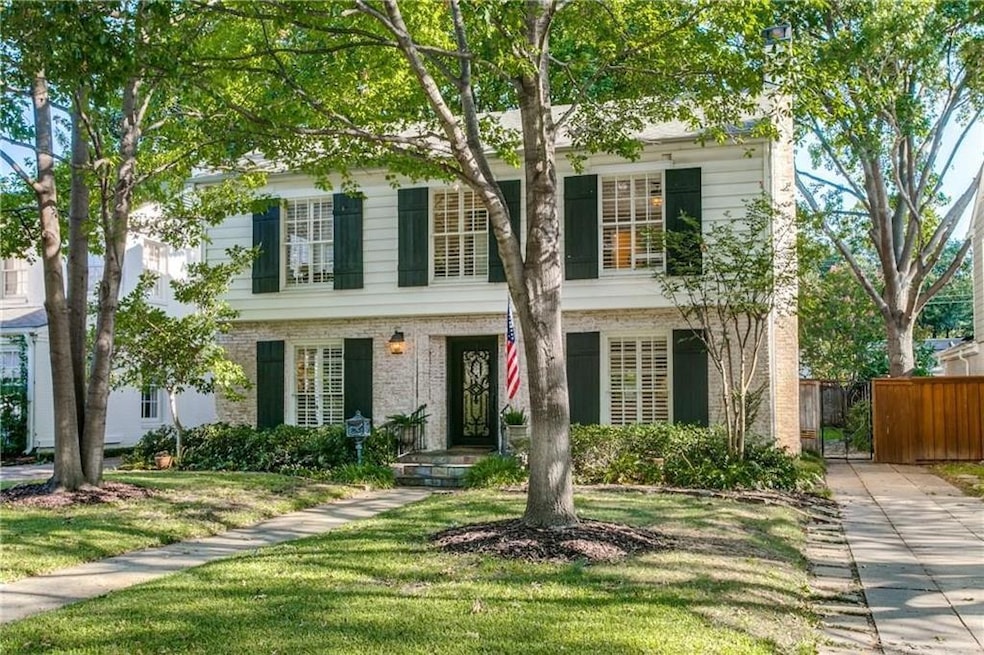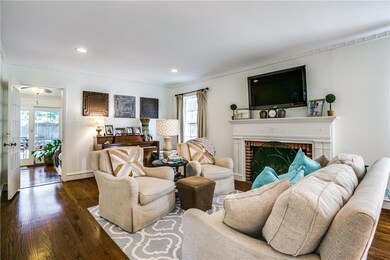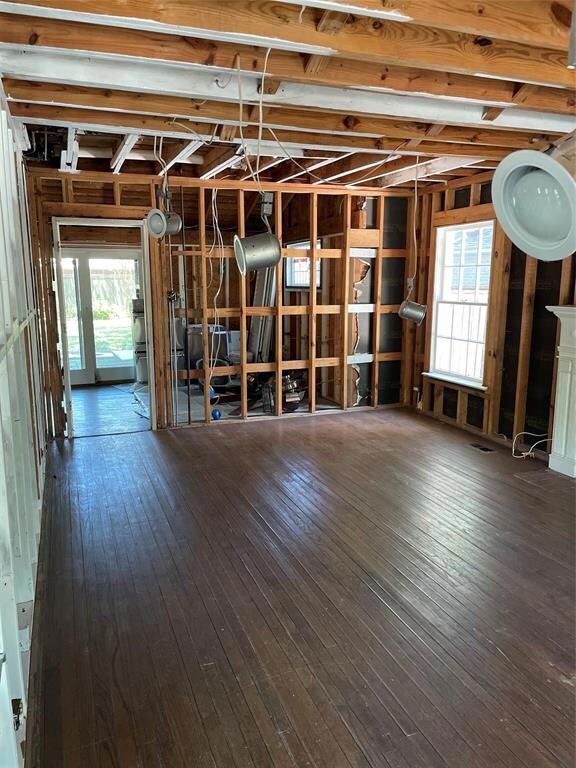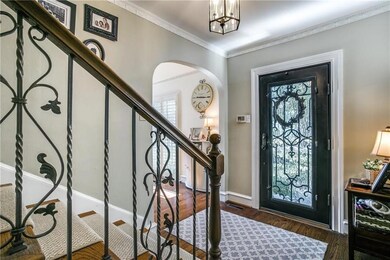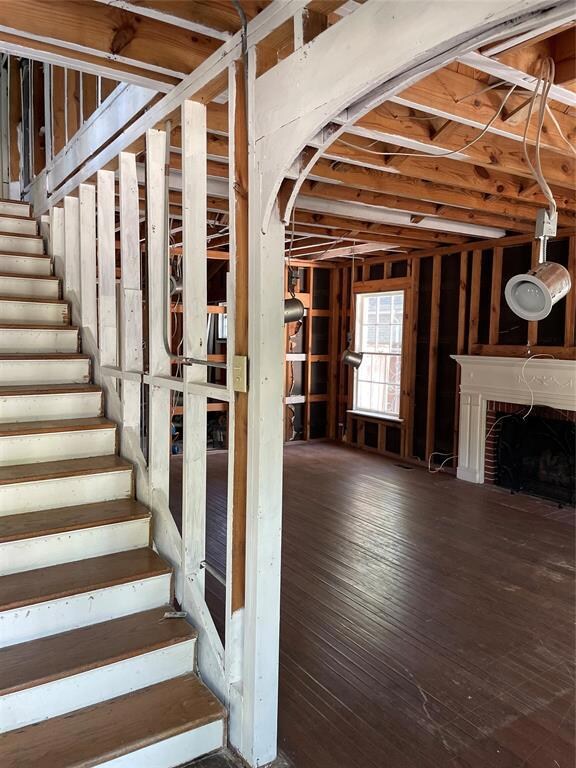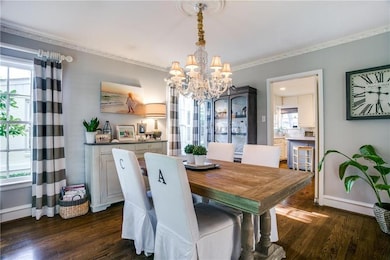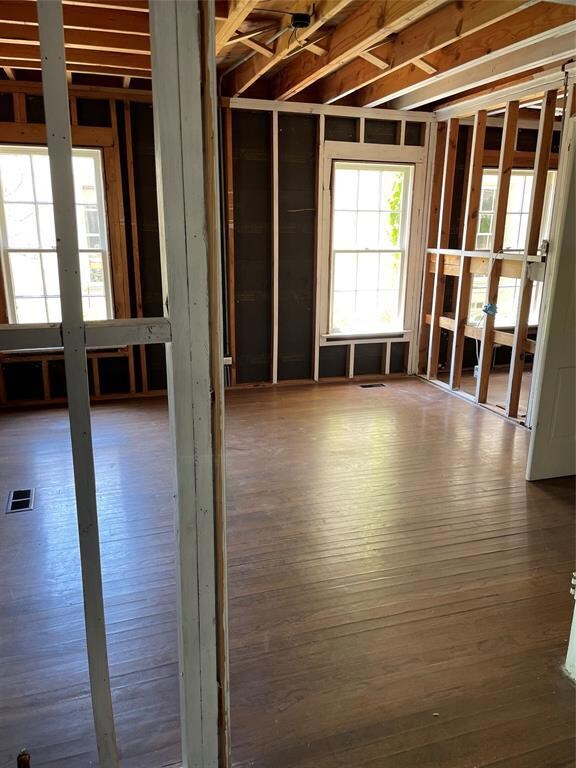
4412 Druid Ln Dallas, TX 75205
Highlights
- Wood Flooring
- Bradfield Elementary School Rated A
- Central Heating and Cooling System
About This Home
As of September 2022Great potential to turn this gem into your dream home! Two living areas with abundant natural light, space for a complete half bathroom downstairs, marble countertop island, wood flooring throughout the house. 2nd floor has two full bathrooms. Laundry room conveniently located upstairs. Spacious
backyard, ample room to entertain on a pergola-covered deck. Walking distance to Highland Park HS, restaurants and shops on Lovers. This is the perfect canvas to paint and turn into the perfect home, The house suffered water damage which has been remediated and is awaiting completion,
sheetrock and insulation removed. See pictures from previous listing in 2018 showing how beautifully this house can be restored.
Last Buyer's Agent
NON-MLS MEMBER
NON MLS
Home Details
Home Type
- Single Family
Est. Annual Taxes
- $20,739
Year Built
- Built in 1941
Lot Details
- 7,144 Sq Ft Lot
Home Design
- Pillar, Post or Pier Foundation
- Slab Foundation
- Composition Roof
Interior Spaces
- 2,023 Sq Ft Home
- 2-Story Property
- Brick Fireplace
- Wood Flooring
- Gas Cooktop
Bedrooms and Bathrooms
- 3 Bedrooms
Parking
- No Garage
- On-Street Parking
Schools
- Bradfield Elementary School
- Highland Park Middle School
- Highland Park
Utilities
- Central Heating and Cooling System
- Cable TV Available
Community Details
- Highland Park High School Add Subdivision
Listing and Financial Details
- Legal Lot and Block 7 / 14
- Assessor Parcel Number 60-08550-014-007-0000 8 4412 7520
Ownership History
Purchase Details
Home Financials for this Owner
Home Financials are based on the most recent Mortgage that was taken out on this home.Purchase Details
Home Financials for this Owner
Home Financials are based on the most recent Mortgage that was taken out on this home.Purchase Details
Home Financials for this Owner
Home Financials are based on the most recent Mortgage that was taken out on this home.Purchase Details
Home Financials for this Owner
Home Financials are based on the most recent Mortgage that was taken out on this home.Purchase Details
Home Financials for this Owner
Home Financials are based on the most recent Mortgage that was taken out on this home.Similar Homes in Dallas, TX
Home Values in the Area
Average Home Value in this Area
Purchase History
| Date | Type | Sale Price | Title Company |
|---|---|---|---|
| Warranty Deed | -- | -- | |
| Warranty Deed | -- | -- | |
| Warranty Deed | -- | None Available | |
| Vendors Lien | -- | Stnt | |
| Warranty Deed | -- | -- |
Mortgage History
| Date | Status | Loan Amount | Loan Type |
|---|---|---|---|
| Open | $1,000,000 | New Conventional | |
| Previous Owner | $1,278,345 | Construction | |
| Previous Owner | $498,000 | New Conventional | |
| Previous Owner | $21,650 | Credit Line Revolving | |
| Previous Owner | $500,000 | New Conventional | |
| Previous Owner | $351,600 | Stand Alone First | |
| Previous Owner | $248,900 | Unknown | |
| Previous Owner | $242,000 | Credit Line Revolving | |
| Previous Owner | $171,000 | No Value Available |
Property History
| Date | Event | Price | Change | Sq Ft Price |
|---|---|---|---|---|
| 09/28/2022 09/28/22 | Sold | -- | -- | -- |
| 08/10/2022 08/10/22 | Pending | -- | -- | -- |
| 07/29/2022 07/29/22 | For Sale | $1,280,000 | +42.4% | $633 / Sq Ft |
| 09/11/2018 09/11/18 | Sold | -- | -- | -- |
| 08/20/2018 08/20/18 | Pending | -- | -- | -- |
| 08/17/2018 08/17/18 | For Sale | $899,000 | -- | $420 / Sq Ft |
Tax History Compared to Growth
Tax History
| Year | Tax Paid | Tax Assessment Tax Assessment Total Assessment is a certain percentage of the fair market value that is determined by local assessors to be the total taxable value of land and additions on the property. | Land | Improvement |
|---|---|---|---|---|
| 2024 | $20,739 | $1,272,340 | $1,033,130 | $239,210 |
| 2023 | $20,739 | $1,198,170 | $997,500 | $200,670 |
| 2022 | $16,502 | $871,530 | $712,500 | $159,030 |
| 2021 | $17,926 | $891,000 | $676,880 | $214,120 |
| 2020 | $18,323 | $891,000 | $676,880 | $214,120 |
| 2019 | $19,044 | $891,000 | $676,880 | $214,120 |
| 2018 | $15,653 | $742,310 | $641,250 | $101,060 |
| 2017 | $15,263 | $742,310 | $641,250 | $101,060 |
| 2016 | $15,263 | $742,310 | $641,250 | $101,060 |
| 2015 | $11,058 | $683,890 | $498,750 | $185,140 |
| 2014 | $11,058 | $683,890 | $498,750 | $185,140 |
Agents Affiliated with this Home
-
Anibal Rivera
A
Seller's Agent in 2022
Anibal Rivera
24:15 Realty
(214) 952-9126
1 in this area
55 Total Sales
-
N
Buyer's Agent in 2022
NON-MLS MEMBER
NON MLS
-
Stephen Pryor

Seller's Agent in 2018
Stephen Pryor
Allie Beth Allman & Assoc.
(469) 387-0272
3 in this area
24 Total Sales
-
S
Buyer's Agent in 2018
Shelby Bondurant
HomeSmart
Map
Source: North Texas Real Estate Information Systems (NTREIS)
MLS Number: 20127702
APN: 60085500140070000
- 4436 Hyer St
- 4524 Emerson Ave Unit 2
- 4309 Emerson Ave
- 4529 Emerson Ave Unit 6
- 4518 University Blvd Unit A
- 4441 Amherst Ave
- 5506 Druid Ln
- 5533 W University Blvd
- 5713 W Amherst Ave
- 4133 Emerson Ave Unit 1
- 4119 Emerson Ave
- 4100 Emerson Ave Unit 8
- 5525 Wateka Dr
- 5622 W Amherst Ave
- 7640 W Greenway Blvd Unit 3D
- 7640 W Greenway Blvd Unit 8L
- 7640 W Greenway Blvd Unit 6H
- 5536 Wateka Dr
- 4052 Druid Ln
- 5650 Purdue Ave
