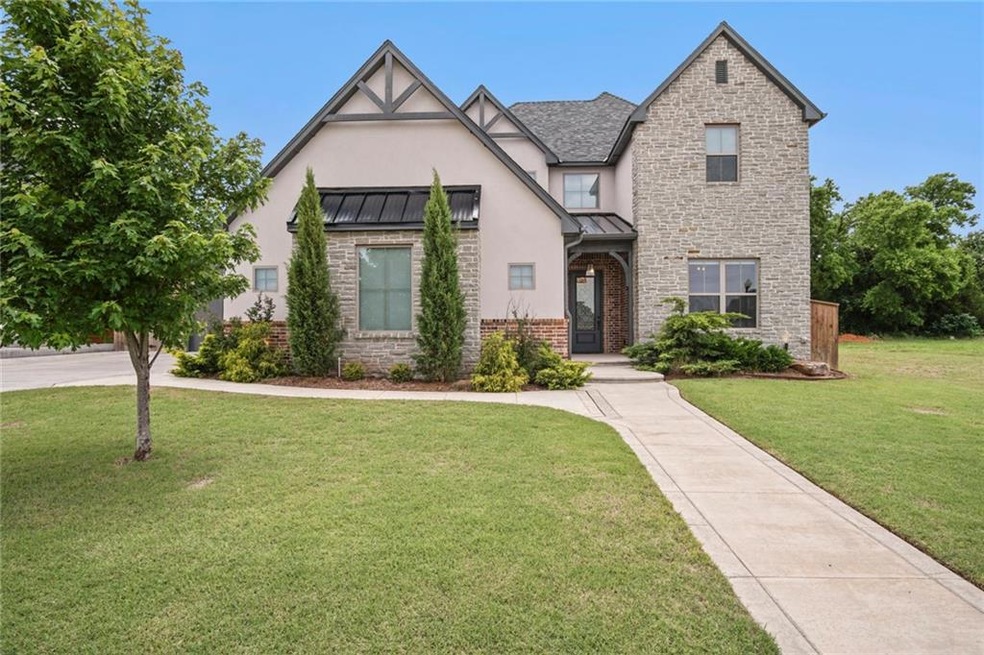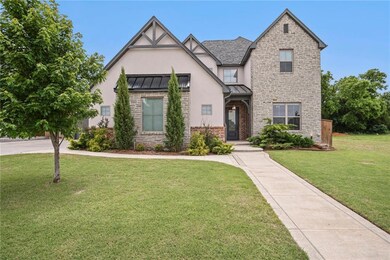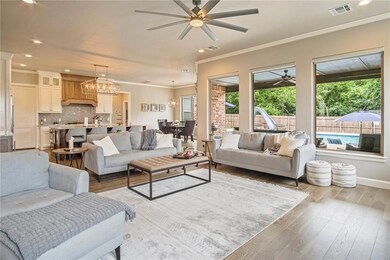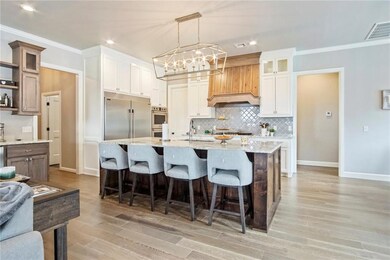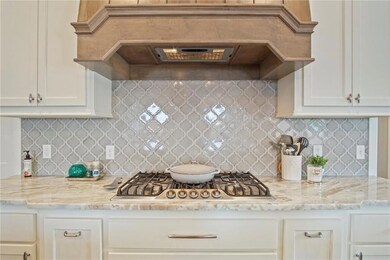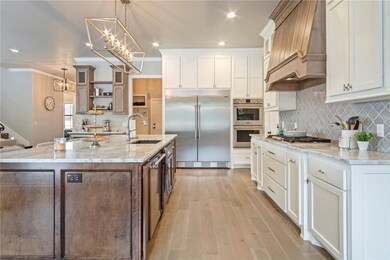
4412 Las Colinas Ln Norman, OK 73072
Northwest Norman NeighborhoodEstimated Value: $788,000 - $855,000
Highlights
- Concrete Pool
- Traditional Architecture
- Bonus Room
- Roosevelt Elementary School Rated A
- Wood Flooring
- Screened Porch
About This Home
As of July 2022RARE FIND IN LAS COLINAS! Located in the desirable Roosevelt school district (neighborhood-walkable), this amazing home is like new and has countless features and upgrades. The kitchen features all Frigidaire Professional appliances, including oversized built-in fridge/freezer. Downstairs features the primary suite (with walk-in closet that connects to the laundry room) and a guest room and bathroom, while upstairs features 3 bedrooms, bathroom, living space, play area and a fire escape ladder and hatch in the attic. Since purchase, the sellers have added a custom heated pool (with slide, basketball goal and sun shelf), motorized oversized porch screen, fully turfed backyard, upgraded light fixtures, XL storm shelter and generator-ready outlet in garage, and a high-end wine fridge in kitchen. Both garages have interior access to home and the single-car garage has a pass through door to the backyard and basketball court. This one will go fast so request a showing ASAP!
Home Details
Home Type
- Single Family
Est. Annual Taxes
- $9,839
Year Built
- Built in 2018
Lot Details
- 10,846 Sq Ft Lot
- North Facing Home
- Interior Lot
HOA Fees
- $61 Monthly HOA Fees
Parking
- 3 Car Attached Garage
- Garage Door Opener
- Driveway
Home Design
- Traditional Architecture
- Pillar, Post or Pier Foundation
- Brick Frame
- Composition Roof
Interior Spaces
- 3,227 Sq Ft Home
- 2-Story Property
- Ceiling Fan
- Gas Log Fireplace
- Window Treatments
- Bonus Room
- Screened Porch
- Inside Utility
- Laundry Room
Kitchen
- Double Oven
- Electric Oven
- Built-In Range
- Dishwasher
- Disposal
Flooring
- Wood
- Carpet
- Tile
Bedrooms and Bathrooms
- 5 Bedrooms
- 3 Full Bathrooms
Home Security
- Home Security System
- Fire and Smoke Detector
Outdoor Features
- Concrete Pool
- Rain Gutters
Schools
- Roosevelt Elementary School
- Whittier Middle School
- Norman North High School
Utilities
- Central Heating and Cooling System
- Water Heater
- Cable TV Available
Community Details
- Association fees include maintenance common areas, pool
- Mandatory home owners association
- Greenbelt
Listing and Financial Details
- Legal Lot and Block 15 / 1
Ownership History
Purchase Details
Home Financials for this Owner
Home Financials are based on the most recent Mortgage that was taken out on this home.Purchase Details
Home Financials for this Owner
Home Financials are based on the most recent Mortgage that was taken out on this home.Similar Homes in Norman, OK
Home Values in the Area
Average Home Value in this Area
Purchase History
| Date | Buyer | Sale Price | Title Company |
|---|---|---|---|
| Micol Mitchel Jay | $550,000 | First American Title Ins Co | |
| Stonewall Homes Llc | $92,500 | Old Republic Title |
Mortgage History
| Date | Status | Borrower | Loan Amount |
|---|---|---|---|
| Open | Laney Janice F | $487,500 | |
| Closed | Mitchel Jay | $200,000 | |
| Closed | Micol Mitchel Jay M | $100,000 | |
| Previous Owner | Stonewall Homes Llc | $390,530 |
Property History
| Date | Event | Price | Change | Sq Ft Price |
|---|---|---|---|---|
| 07/07/2022 07/07/22 | Sold | $750,000 | +3.4% | $232 / Sq Ft |
| 06/05/2022 06/05/22 | Pending | -- | -- | -- |
| 06/04/2022 06/04/22 | For Sale | $725,000 | +31.8% | $225 / Sq Ft |
| 03/01/2019 03/01/19 | Sold | $550,000 | -0.9% | $170 / Sq Ft |
| 12/09/2018 12/09/18 | Pending | -- | -- | -- |
| 10/23/2018 10/23/18 | For Sale | $554,900 | -- | $172 / Sq Ft |
Tax History Compared to Growth
Tax History
| Year | Tax Paid | Tax Assessment Tax Assessment Total Assessment is a certain percentage of the fair market value that is determined by local assessors to be the total taxable value of land and additions on the property. | Land | Improvement |
|---|---|---|---|---|
| 2024 | $9,839 | $82,152 | $12,627 | $69,525 |
| 2023 | $9,394 | $78,240 | $13,193 | $65,047 |
| 2022 | $7,968 | $69,188 | $11,952 | $57,236 |
| 2021 | $7,999 | $65,894 | $10,800 | $55,094 |
| 2020 | $7,431 | $62,553 | $10,800 | $51,753 |
| 2019 | $3,184 | $26,346 | $403 | $25,943 |
| 2018 | $46 | $403 | $403 | $0 |
| 2017 | $47 | $403 | $0 | $0 |
| 2016 | $49 | $403 | $403 | $0 |
| 2015 | -- | $403 | $403 | $0 |
| 2014 | -- | $403 | $403 | $0 |
Agents Affiliated with this Home
-
Lauren Guhl

Seller's Agent in 2022
Lauren Guhl
Guhl Family Realty LLC
(405) 627-0079
1 in this area
75 Total Sales
-
Zandrea Waldenville

Buyer's Agent in 2022
Zandrea Waldenville
Meraki Real Estate
(405) 401-0448
43 in this area
353 Total Sales
-
James Thatcher
J
Buyer's Agent in 2019
James Thatcher
Ariston Realty LLC
6 Total Sales
Map
Source: MLSOK
MLS Number: 1012333
APN: R0165028
- 4510 Crittenden Link Ct
- 4405 Las Colinas Ln
- 4515 Escalon Dr
- 3014 Escalon Dr
- 4002 Crittenden Link Rd
- 2009 Crittenden Link Rd
- 2007 Crittenden Link Rd
- 2002 Crittenden Link Rd
- 2001 Crittenden Link Rd
- 2005 Crittenden Link Rd
- 4001 Crittenden Link Rd
- 4004 Crittenden Link Rd
- 4003 Crittenden Link Rd
- 4005 Crittenden Link Rd
- 3006 Crittenden Link Rd
- 4006 Crittenden Link Rd
- 3011 Crittenden Link Rd
- 3010 Crittenden Link Rd
- 3009 Crittenden Link Rd
- 3007 Crittenden Link Rd
- 4412 Las Colinas Ln
- 4408 Las Colinas Ln
- 4500 Las Colinas Ln
- 4404 Las Colinas Ln
- 4409 Las Colinas Ln
- 4506 Escalon Dr
- 4402 Escalon Dr
- 4510 Escalon Dr
- 4309 Las Colinas Ln
- 4514 Escalon Dr
- 4415 Escalon Dr
- 4503 Escalon Dr
- 3000 Rolling Woods Dr
- 4604 Las Colinas Ln
- 3004 Rolling Woods Dr
- 4403 Escalon Dr
- 3008 Rolling Woods Dr
- 4608 Las Colinas Ln
- 4224 Las Colinas Ln
- 3012 Rolling Woods Dr
