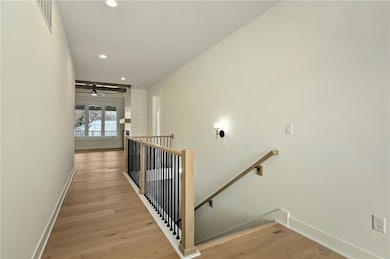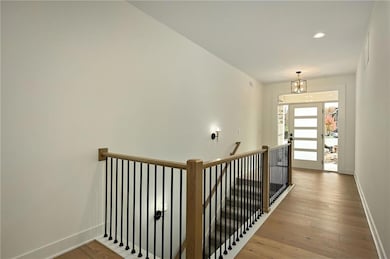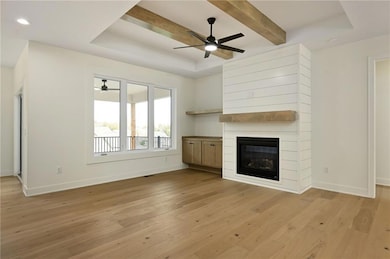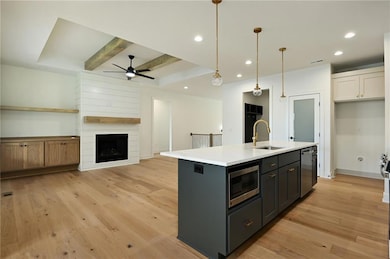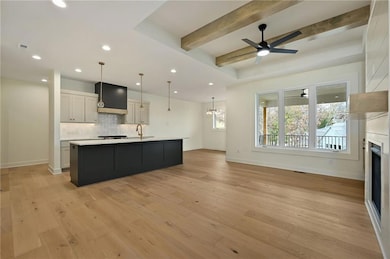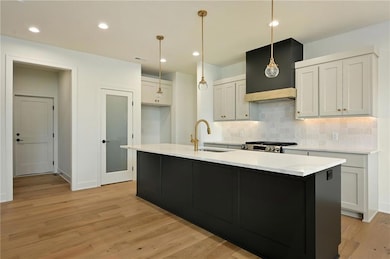4412 NE Gateway Dr Lees Summit, MO 64064
Estimated payment $3,050/month
Highlights
- Deck
- Contemporary Architecture
- Quartz Countertops
- Chapel Lakes Elementary School Rated A
- Wood Flooring
- Community Pool
About This Home
Rear retaining walls, landscaping and lot grading underway for this luxurious new modern ranch in the established Daltons Ridge neighborhood!
The Emerson II plan perfectly combines thoughtful design with everyday functionality. Its open and relaxed layout offers a contemporary feel throughout. The great room flows seamlessly into a chef-inspired kitchen, thoughtfully designed for both daily meal prep and entertaining. You’ll love the large island, abundant storage, walk-in pantry, and inviting eat-in dining area. The spacious primary suite is located on the opposite side of the great room for added privacy and features a beautiful bathroom and generous walk-in closet. Enjoy peaceful views while sipping your morning coffee from the upper double deck. Two additional bedrooms and a shared bath are conveniently located on the main level. The spacious walkout basement provides the opportunity to expand your living area with additional finished space. Buy with confidence—this home includes a builder’s warranty and a 10-year structural warranty.
Estimated completion in 45 days. Home features energy-efficient 2x6 wall construction and a high-efficiency furnace to help reduce utility costs.
Listing Agent
Platinum Realty LLC Brokerage Phone: 816-916-6418 License #2021011673 Listed on: 10/09/2025

Home Details
Home Type
- Single Family
Est. Annual Taxes
- $600
Year Built
- Built in 2025 | Under Construction
Lot Details
- 0.36 Acre Lot
- Cul-De-Sac
- East Facing Home
- Paved or Partially Paved Lot
- Sprinkler System
HOA Fees
- $25 Monthly HOA Fees
Parking
- 3 Car Attached Garage
Home Design
- Contemporary Architecture
- Ranch Style House
- Composition Roof
- Wood Siding
- Stone Veneer
- Stucco
Interior Spaces
- 1,806 Sq Ft Home
- Gas Fireplace
- Living Room with Fireplace
- Combination Kitchen and Dining Room
Kitchen
- Walk-In Pantry
- Gas Range
- Dishwasher
- Quartz Countertops
- Disposal
Flooring
- Wood
- Carpet
- Ceramic Tile
Bedrooms and Bathrooms
- 3 Bedrooms
- Walk-In Closet
- 2 Full Bathrooms
Laundry
- Laundry Room
- Laundry on main level
Unfinished Basement
- Basement Fills Entire Space Under The House
- Sump Pump
- Stubbed For A Bathroom
Schools
- Chapel Lakes Elementary School
- Blue Springs South High School
Additional Features
- Deck
- City Lot
- Forced Air Heating and Cooling System
Listing and Financial Details
- Assessor Parcel Number 43-620-22-05-00-0-00-000
- $0 special tax assessment
Community Details
Overview
- Association fees include management
- Dalton's Ridge HOA
- Dalton's Ridge Subdivision, Emerson II Floorplan
Recreation
- Community Pool
Security
- Building Fire Alarm
Map
Home Values in the Area
Average Home Value in this Area
Tax History
| Year | Tax Paid | Tax Assessment Tax Assessment Total Assessment is a certain percentage of the fair market value that is determined by local assessors to be the total taxable value of land and additions on the property. | Land | Improvement |
|---|---|---|---|---|
| 2025 | $1,237 | $16,583 | $16,583 | -- |
| 2024 | $1,215 | $16,150 | $16,150 | -- |
| 2023 | $1,215 | $16,150 | $16,150 | $0 |
| 2022 | $1,065 | $12,540 | $12,540 | $0 |
| 2021 | $1,064 | $12,540 | $12,540 | $0 |
| 2020 | $1,074 | $12,524 | $12,524 | $0 |
| 2019 | $1,041 | $12,524 | $12,524 | $0 |
| 2018 | $1,727,868 | $10,900 | $10,900 | $0 |
| 2017 | $908 | $10,900 | $10,900 | $0 |
| 2016 | $908 | $10,627 | $10,627 | $0 |
| 2014 | $1,078 | $12,538 | $12,538 | $0 |
Property History
| Date | Event | Price | List to Sale | Price per Sq Ft |
|---|---|---|---|---|
| 10/09/2025 10/09/25 | For Sale | $565,000 | -- | $313 / Sq Ft |
Purchase History
| Date | Type | Sale Price | Title Company |
|---|---|---|---|
| Warranty Deed | -- | First American Title | |
| Warranty Deed | -- | First American Title | |
| Warranty Deed | -- | Chicago | |
| Special Warranty Deed | -- | Kansas City Title |
Mortgage History
| Date | Status | Loan Amount | Loan Type |
|---|---|---|---|
| Closed | $70,000 | No Value Available | |
| Closed | $319,000 | Construction | |
| Previous Owner | $25,000 | Future Advance Clause Open End Mortgage |
Source: Heartland MLS
MLS Number: 2581194
APN: 43-620-22-05-00-0-00-000
- 4405 NE Blue Jay Dr
- 4557 NE Webster Dr
- 1317 NE Kenwood Dr
- 4600 NE Kingston Dr
- 1225 NE Kenwood Dr
- 4367 NE Hideaway Dr
- 1316 NE Kenwood Dr
- 4213 NE Kennesaw Ridge
- 4335 NE Hideaway Dr
- 1305 NE Goshen Dr
- 1500 NE Park Springs Terrace
- 4331 NE Hideaway Dr
- 1504 NE Stewart Place
- 1528 NE Park Springs Terrace
- 1600 NE Park Springs Terrace
- 1548 NE Woods Chapel Rd
- 4312 NE Hideaway Dr
- 1509 NE Stewart Ct
- 1609 NE Park Springs Terrace
- 4005 NE Apple Grove Dr
- 3670 NE Akin Dr
- 3460 NE Akin Blvd
- 3606 NE Independence Ave
- 3710 NE Chapel Dr
- 3803 NE Colonial Dr Unit 3803
- 5213 S Powell Ave
- 19301 E 50th Terrace
- 710 SW Shadow Glen Dr
- 19301 E Eastland Center Ct
- 20301 E 45th St
- 4631 S Eastland Center Dr
- 3026 SW Shadow Brook Dr
- 2200 NE Town Centre Blvd
- 1495 NW Yankee Dr
- 2101 SW Wall St Unit Apartment A
- 19401 E 40th Street Ct S
- 250 NE Alura Way
- 4580 S Bass Pro Dr
- 1141 NW Arlington Place
- 16301 E 48th Terrace

