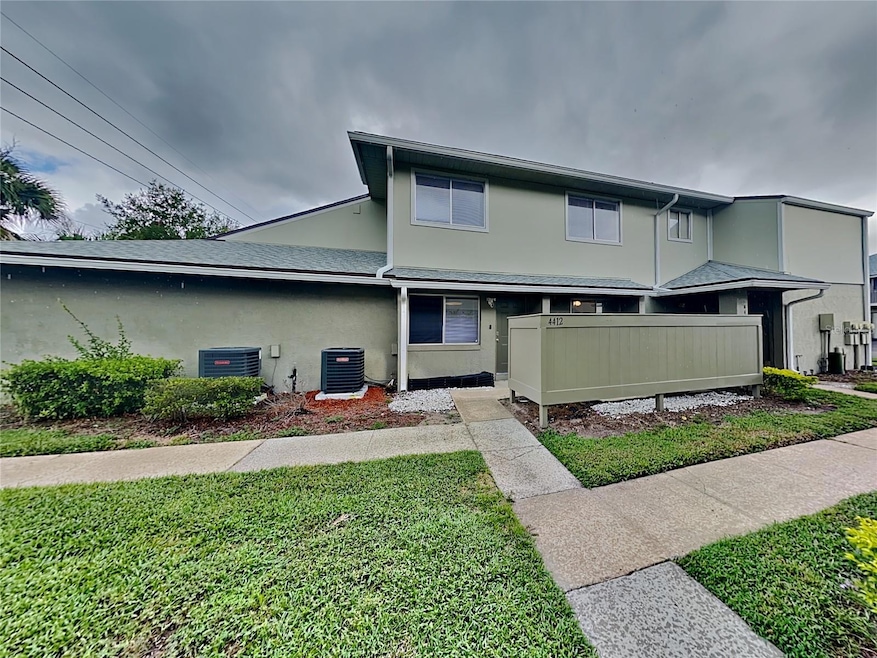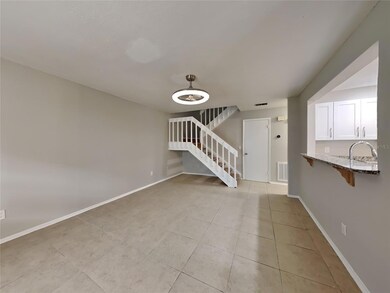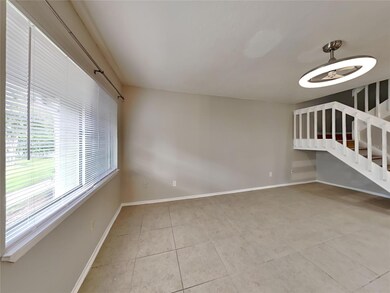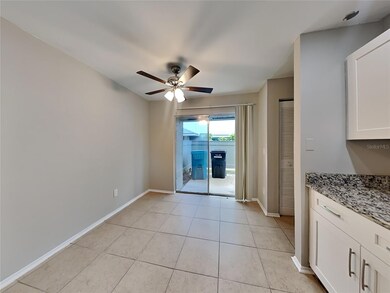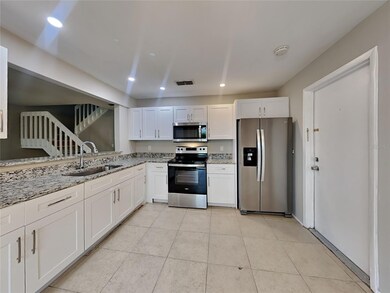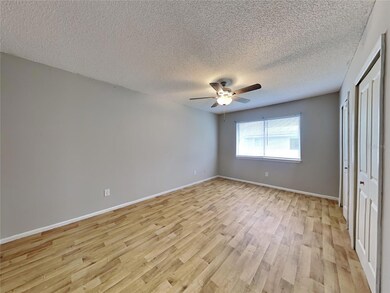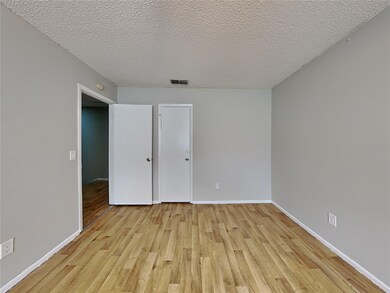4412 Prairie Ct Unit 13B-1 Orlando, FL 32808
Rosemont NeighborhoodAbout This Home
Discover this charming and well-maintained residence located in the vibrant city of Orlando. The spacious family room features a stylish combination of tile and laminate flooring, making for easy maintenance and a clean, modern look. The open-concept kitchen boasts sleek granite countertops, stainless steel appliances, and a convenient pantryperfect for preparing meals and entertaining guests.
Enjoy relaxing mornings on the inviting front porch, or take advantage of the private storage closet for all your storage needs. The unit includes one dedicated parking space in a shared garage, providing secure and convenient parking.
Ideally situated just minutes from Orlando International Airport, major attractions, shopping centers, and dining options, this home offers both comfort and convenience in a prime location. Don't miss the opportunity to make this lovely property your new home! Resident Benefit Package: $42.00-month. Includes HVAC air filter delivery, Tenant Liability Insurance, Credit Reporting, Tenant Rewards Program, and much more! This property is eligible for deposit alternative coverage in lieu of a security deposit. For information and enrollment, please contact our leasing team and enjoy a deposit-free renting experience.
Listing Agent
SPECIALIZED PROPERTY MANAGEMENT Brokerage Phone: 407-682-3355 License #3265711 Listed on: 11/13/2025
Condo Details
Home Type
- Condominium
Est. Annual Taxes
- $2,519
Year Built
- Built in 1982
Home Design
- Entry on the 1st floor
Interior Spaces
- 1,061 Sq Ft Home
- 2-Story Property
Bedrooms and Bathrooms
- 2 Bedrooms
Utilities
- Central Heating and Cooling System
Listing and Financial Details
- Residential Lease
- Security Deposit $1,550
- Property Available on 10/17/25
- 12-Month Minimum Lease Term
- $79 Application Fee
- 1 to 2-Year Minimum Lease Term
- Assessor Parcel Number 05-22-29-6256-13-021
Community Details
Overview
- Property has a Home Owners Association
- Towers Property Management Association, Phone Number (407) 730-9872
- Pheasant Run At Rosemont Condo Subdivision
Pet Policy
- Pets Allowed
- Pets up to 40 lbs
Map
Source: Stellar MLS
MLS Number: O6353853
APN: 05-2229-6256-13-021
- 4436 Ring Neck Rd Unit C
- 4596 Pheasant Run Dr Unit C
- 4400 Ring Neck Rd Unit A
- 4449 Ring Neck Rd Unit C
- 4413 Ring Neck Rd Unit 4413
- 4440 Bleasdale Ave
- 4659 Boca Vista Ct
- 4655 Lighthouse Cir Unit 117
- 4611 Lighthouse Cir Unit 114
- 4585 Lighthouse Cir Unit 49
- 4420 Sugar Loaf Way
- 4026 Shannon Brown Dr
- 4687 Westgrove Way
- 4009 Shannon Brown Dr
- 4825 Lighthouse Cir Unit 4825
- 4804 Lake Ridge Rd Unit 10
- 4409 Watch Hill Rd
- 4732 Cherokee Rose Dr
- 4579 Westgrove Way
- 4912 Easter Cir Unit 12
- 4400 Ring Neck Rd Unit A
- 4401 Scenic Lake Dr
- 4507 Three Lakes Cir
- 4589 Lighthouse Cir Unit 51
- 4501 Landing Dr
- 4901 Bottlebrush Ln
- 5053 Maui Cir Unit 14
- 4990 North Ln
- 4668 Donovan St
- 4793 N Pine Hills Rd
- 3614 Connor Ave
- 4883 N Pine Hills Rd Unit 4881
- 5264 Gold Tree Ct
- 4180 Versailles Dr
- 5324 Bonnie Brae Cir
- 4184 Versailles Dr Unit 4184D
- 4162 Versailles Dr Unit 4162D
- 4132 Player Cir Unit 4132
- 5293 Stone Harbour Rd
- 4105 Dijon Dr Unit H 4105
