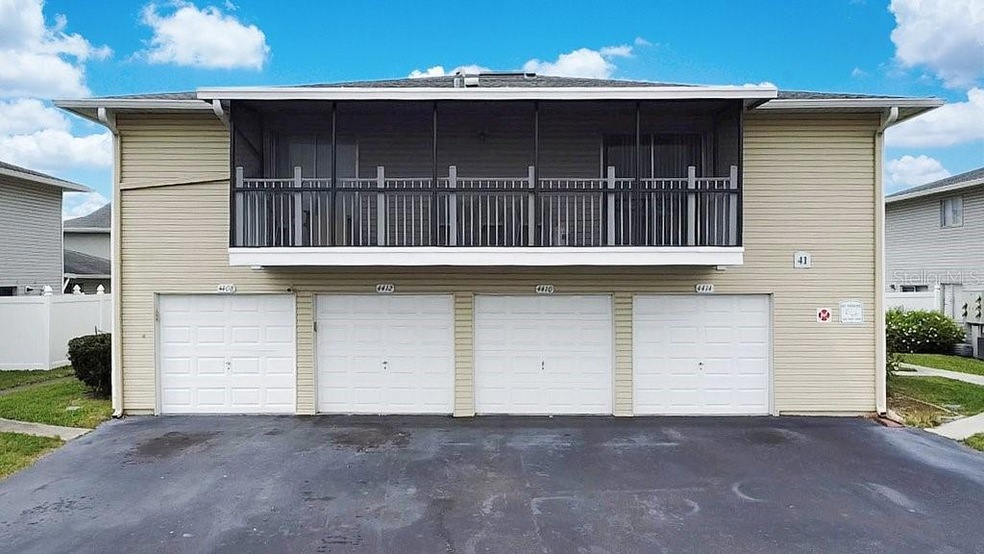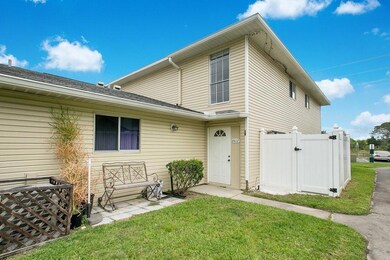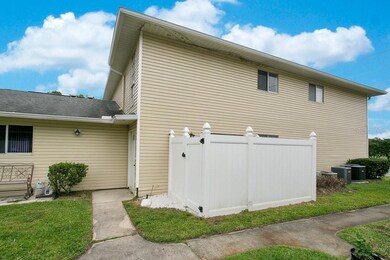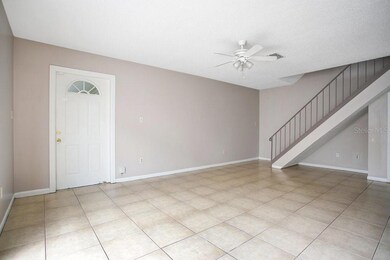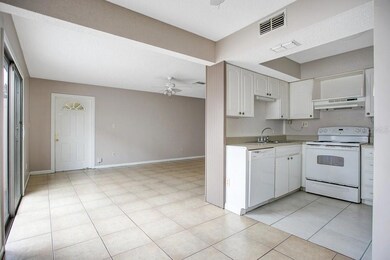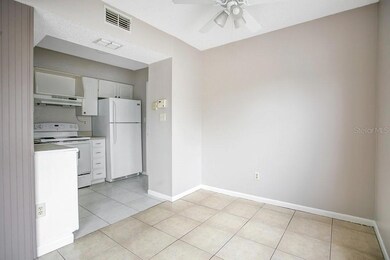
4412 Shadow Crest Place Unit 3 Orlando, FL 32811
Estimated Value: $180,535 - $193,000
Highlights
- Access To Pond
- Oak Trees
- View of Trees or Woods
- Dr. Phillips High School Rated A-
- Gunite Pool
- Clubhouse
About This Home
As of May 2022This home has been completely reconditioned and made move in ready. Fresh paint, fresh vanities, fresh new carpet (4/1/2022) and move in clean and ready. Drive into the complex and see the lovely landscaped grounds. Drive up and see you have a one car garage, an extra parking space, and plenty of open parking for friends or vehicles. Stroll up to the unit and see the expansive grounds that surround this unit as well as the water features. As you step inside you will notice the fresh paint, fresh cleaning and decorative touches throughout. The kitchen is just adorable and has the cutest space for a café set. The kitchen is white as are the refreshed appliances. There are loads of cabinets spaces and room for an above the stove microwave too. All fresh trendy hardware and fixtures. The kitchen opens to the garage areaThe living and kitchen are all tile, which makes this a wonderful low maintenance unit. There is an adorable 1/2 bath downstairs and extra large storage space under the stairwell. The laundry room is in the back of the 1/2 bath and it is sooo convenient and easy. Let's step upstairs and see the beautiful new flooring, great open windows with loads of natural light. The bedrooms are large, open and have tons of storage in them. Each room is very private and has lighting and fans that add to the convenience of this great unit. There HVAC unit has been professionally cleaned and is ready to keep you cool this summer. The hall bath is large with a great tub and shower and again extra cabinets for storage. The fresh paint and new carpet make this a place to call home. The community has a great clubhouse and wonderful pool. There are also great open spaces, and super tennis courts. Go play a round of tennis and jump in the pool to cool off. There are plenty of places to run and have a picnic on the grounds. The garages make these units extra special and desirable. Allow 3 days for acceptance of any offers.
Last Agent to Sell the Property
BEAR TEAM REAL ESTATE License #553431 Listed on: 04/01/2022
Property Details
Home Type
- Condominium
Est. Annual Taxes
- $1,560
Year Built
- Built in 1981
Lot Details
- Northeast Facing Home
- Vinyl Fence
- Child Gate Fence
- Mature Landscaping
- Native Plants
- Oak Trees
HOA Fees
- $325 Monthly HOA Fees
Parking
- 1 Car Attached Garage
- Common or Shared Parking
- Rear-Facing Garage
- Driveway
- Open Parking
- Assigned Parking
Property Views
- Pond
- Woods
- Park or Greenbelt
Home Design
- Contemporary Architecture
- Slab Foundation
- Wood Frame Construction
- Shingle Roof
- Block Exterior
- Stucco
Interior Spaces
- 909 Sq Ft Home
- 2-Story Property
- Built-In Features
- Shelving
- Ceiling Fan
- Shades
- Blinds
- Sliding Doors
- Family Room
- Living Room
- Dining Room
- Inside Utility
Kitchen
- Range with Range Hood
- Dishwasher
Flooring
- Carpet
- Concrete
- Tile
Bedrooms and Bathrooms
- 2 Bedrooms
- Walk-In Closet
- Single Vanity
- Bathtub with Shower
Laundry
- Laundry Room
- Dryer
- Washer
Accessible Home Design
- Accessible Approach with Ramp
Outdoor Features
- Gunite Pool
- Access To Pond
- Deck
- Patio
- Exterior Lighting
- Side Porch
Schools
- Millennia Elementary School
- Southwest Middle School
- Dr. Phillips High School
Utilities
- Central Heating and Cooling System
- Vented Exhaust Fan
- Thermostat
- Underground Utilities
- Electric Water Heater
- High Speed Internet
- Phone Available
- Cable TV Available
Listing and Financial Details
- Visit Down Payment Resource Website
- Legal Lot and Block 30 / 41
- Assessor Parcel Number 07-23-29-7066-41-030
Community Details
Overview
- Association fees include common area taxes, pool, escrow reserves fund, fidelity bond, maintenance structure, ground maintenance, recreational facilities, trash
- Sherri Andrews Association, Phone Number (407) 299-8950
- Universal/Metro Area Condos
- Pine Shadows Condo Ph 03 Subdivision
- Association Owns Recreation Facilities
- The community has rules related to building or community restrictions, deed restrictions
Amenities
- Clubhouse
Recreation
- Tennis Courts
- Community Pool
- Park
Pet Policy
- Pets up to 25 lbs
- Pet Size Limit
- 2 Pets Allowed
- Breed Restrictions
Ownership History
Purchase Details
Home Financials for this Owner
Home Financials are based on the most recent Mortgage that was taken out on this home.Purchase Details
Purchase Details
Purchase Details
Purchase Details
Home Financials for this Owner
Home Financials are based on the most recent Mortgage that was taken out on this home.Purchase Details
Home Financials for this Owner
Home Financials are based on the most recent Mortgage that was taken out on this home.Purchase Details
Similar Homes in Orlando, FL
Home Values in the Area
Average Home Value in this Area
Purchase History
| Date | Buyer | Sale Price | Title Company |
|---|---|---|---|
| Wheeler Aisha | $170,000 | New Title Company Name | |
| Lewis Fawn L | -- | Provincial Title Llc | |
| Lewis Terry | $25,000 | First International Title | |
| The Bank Of New York Mellon | -- | Attorney | |
| Ozsargin Oktay Ferit | $127,000 | The Title Group Of Central F | |
| Cooper Deborah | $68,500 | -- | |
| Hussey Thomas E | $49,900 | -- |
Mortgage History
| Date | Status | Borrower | Loan Amount |
|---|---|---|---|
| Previous Owner | Ozsargin Oktay Ferit | $140,000 | |
| Previous Owner | Ozsargin Oktay Ferit | $26,250 | |
| Previous Owner | Ozsargin Oktay Ferit | $100,000 | |
| Previous Owner | Hussey Thomas E | $61,650 | |
| Closed | Ozsargin Oktay Ferit | $25,000 |
Property History
| Date | Event | Price | Change | Sq Ft Price |
|---|---|---|---|---|
| 05/04/2022 05/04/22 | Sold | $170,000 | -5.5% | $187 / Sq Ft |
| 04/04/2022 04/04/22 | Pending | -- | -- | -- |
| 04/01/2022 04/01/22 | For Sale | $179,900 | -- | $198 / Sq Ft |
Tax History Compared to Growth
Tax History
| Year | Tax Paid | Tax Assessment Tax Assessment Total Assessment is a certain percentage of the fair market value that is determined by local assessors to be the total taxable value of land and additions on the property. | Land | Improvement |
|---|---|---|---|---|
| 2025 | $2,056 | $151,100 | -- | $151,100 |
| 2024 | $1,950 | $154,105 | -- | -- |
| 2023 | $1,950 | $145,400 | $29,080 | $116,320 |
| 2022 | $1,730 | $118,200 | $23,640 | $94,560 |
| 2021 | $1,560 | $100,000 | $20,000 | $80,000 |
| 2020 | $1,378 | $90,900 | $18,180 | $72,720 |
| 2019 | $1,261 | $72,700 | $14,540 | $58,160 |
| 2018 | $1,181 | $68,200 | $13,640 | $54,560 |
| 2017 | $1,075 | $60,000 | $12,000 | $48,000 |
| 2016 | $991 | $53,000 | $10,600 | $42,400 |
| 2015 | $966 | $53,000 | $10,600 | $42,400 |
| 2014 | $938 | $53,000 | $10,600 | $42,400 |
Agents Affiliated with this Home
-
Bethanne Baer

Seller's Agent in 2022
Bethanne Baer
BEAR TEAM REAL ESTATE
(407) 375-3321
298 Total Sales
-
Sangerald Hynds

Buyer's Agent in 2022
Sangerald Hynds
EXP REALTY LLC
(813) 766-0084
27 Total Sales
Map
Source: Stellar MLS
MLS Number: O6014502
APN: 07-2329-7066-41-030
- 4373 Shadow Crest Place Unit 4
- 4448 Pinebark Ave Unit 561
- 4439 Pinebark Ave Unit 47-4
- 4353 Shadow Crest Place Unit 3
- 1 Pinebark Ave
- 4367 White Pine Ave Unit 4
- 4263 Pinebark Ave Unit 3
- 4251 Pinebark Ave Unit 17-3
- 5368 Elm Ct Unit 354
- 4400 White Pine Ave Unit 70-4
- 4154 Pinebark Ave Unit 3
- 5341 Bamboo Ct Unit 418
- 5334 Bamboo Ct Unit 463
- 4368 S Kirkman Rd Unit 201
- 4368 S Kirkman Rd Unit 212
- 5286 Willow Ct Unit 505
- 4316 S Kirkman Rd Unit 1602
- 5293 Willow Ct Unit 522
- 4328 S Kirkman Rd Unit 1
- 4320 S Kirkman Rd Unit 1513
- 4412 Shadow Crest Place Unit 3
- 4412 Shadow Crest Place
- 4410 Shadow Crest Place
- 4414 Shadow Crest Place
- 4410 Shadow Crest Place Unit 4410
- 4410 Shadow Crest Place Unit 2
- 4408 Shadow Crest Place
- 4406 Shadow Crest Place Unit 4
- 4400 Shadow Crest Place Unit 401
- 4406 Shadow Crest Place
- 4406 Shadow Crest Place Unit 40-4
- 4400 Shadow Crest Place Unit 10
- 4400 Shadow Crest Place Unit 1
- 4416 Shadow Crest Place
- 4420 Shadow Crest Place
- 4422 Shadow Crest Place Unit 4
- 4418 Shadow Crest Place
- 4422 Shadow Crest Place
- 4402 Shadow Crest Place Unit 2
- 4404 Shadow Crest Place
