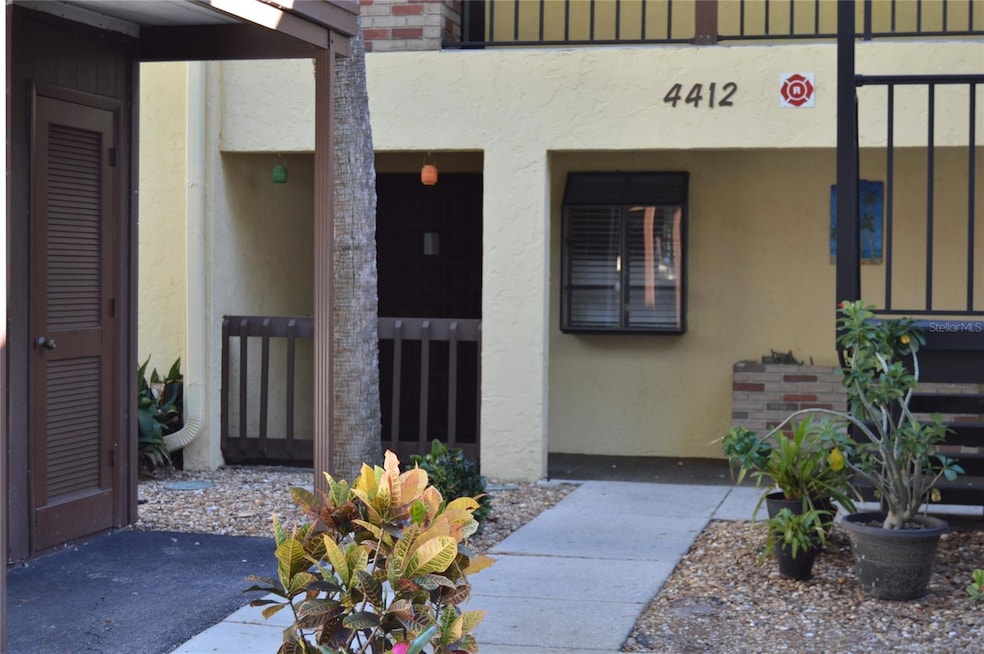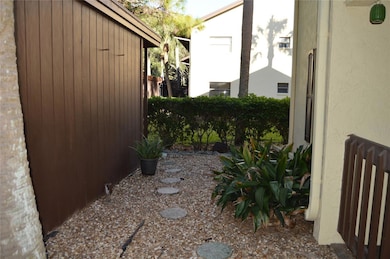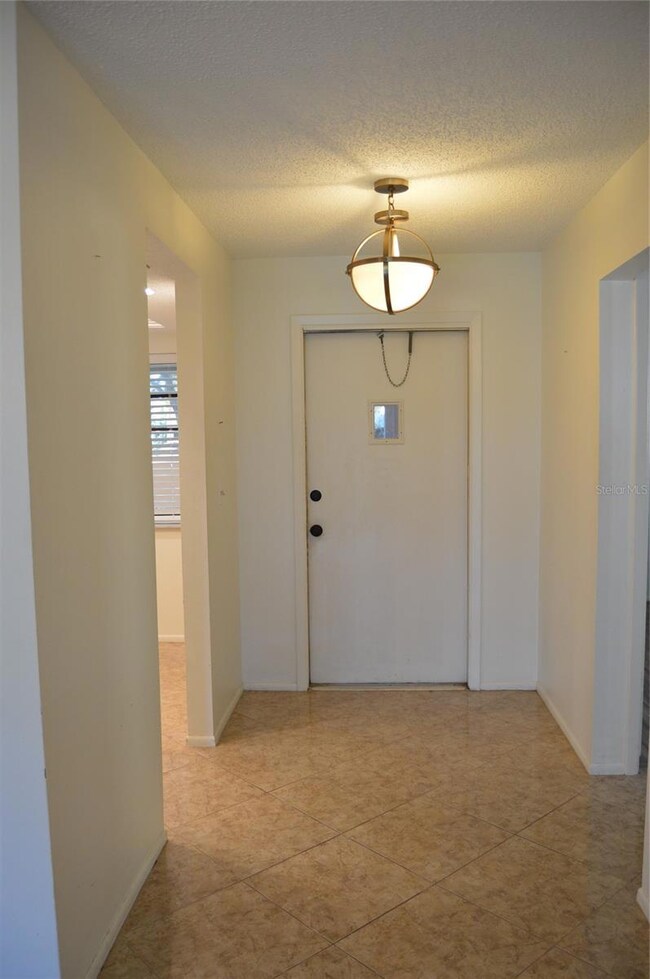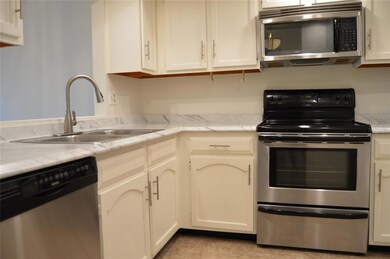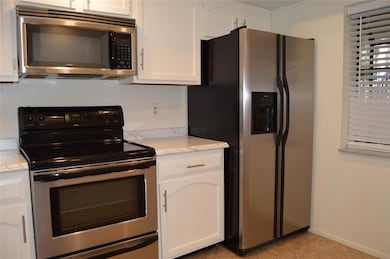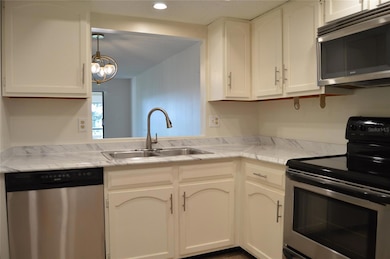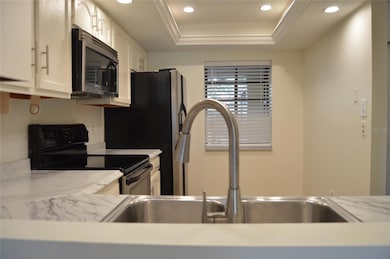
4412 Spicewood Dr Unit A Bradenton, FL 34208
Estimated Value: $175,000 - $202,325
Highlights
- Oak Trees
- Open Floorplan
- Property is near public transit
- Senior Community
- Clubhouse
- Park or Greenbelt View
About This Home
As of May 2024A rarely available first floor corner condo in the Spicewood community! This two bedroom, two bath condo has new countertops, sinks, and faucets. There is porcelain tile in the main areas, newer laminate floors in the bedrooms, an inside laundry closet, and a split floor plan. The kitchen has a garden window, eat-in space, and LED ceiling night lights. The dining room has a buffet/dry bar with cabinets for extra storage. A spacious master bedroom with a walk-in closet, separate shower area in bathroom and access to the lanai. The screened lanai has storm shutters and a screen door to the back yard. A carport and shed are included and condo fees include outside maintenance, roof, pest control, pool maintenance, basic cable and WIFI, water, sewer, and trash. Located within River Isles Golf community, but a separate association. Golf membership is available for a fee to the River Isles 9-hole course. Spicewood is a 55+ community and close to grocery stores, restaurants, pharmacy, and other businesses. Two miles from I-75 and conveniently located for driving to Anna Maria Island, St. Pete, and Sarasota. Ready for you to move right in!
Last Agent to Sell the Property
BERKSHIRE HATHAWAY HOMESERVICE Brokerage Phone: 941-907-2000 License #3318508 Listed on: 10/20/2023

Property Details
Home Type
- Condominium
Est. Annual Taxes
- $600
Year Built
- Built in 1983
Lot Details
- End Unit
- North Facing Home
- Mature Landscaping
- Oak Trees
HOA Fees
- $485 Monthly HOA Fees
Home Design
- Slab Foundation
- Shingle Roof
- Block Exterior
- Stucco
Interior Spaces
- 1,100 Sq Ft Home
- 1-Story Property
- Open Floorplan
- Ceiling Fan
- Blinds
- Sliding Doors
- Combination Dining and Living Room
- Park or Greenbelt Views
Kitchen
- Eat-In Kitchen
- Range
- Recirculated Exhaust Fan
- Microwave
- Ice Maker
- Dishwasher
- Disposal
Flooring
- Laminate
- Tile
Bedrooms and Bathrooms
- 2 Bedrooms
- Split Bedroom Floorplan
- Walk-In Closet
- 2 Full Bathrooms
Laundry
- Laundry closet
- Dryer
- Washer
Home Security
Parking
- 1 Carport Space
- Deeded Parking
- Assigned Parking
Eco-Friendly Details
- Reclaimed Water Irrigation System
Outdoor Features
- Balcony
- Covered patio or porch
- Exterior Lighting
- Shed
Location
- Flood Zone Lot
- Property is near public transit
- Property is near a golf course
Utilities
- Central Heating and Cooling System
- Electric Water Heater
- High Speed Internet
- Cable TV Available
Listing and Financial Details
- Visit Down Payment Resource Website
- Tax Lot 86
- Assessor Parcel Number 1127121802
Community Details
Overview
- Senior Community
- Association fees include cable TV, pool, internet, maintenance structure, ground maintenance, pest control, sewer, trash, water
- Canopy Assoc Mgmt Donnie Melendy Association, Phone Number (941) 345-7427
- Spicewood Condominium Community
- Spicewood Ph I Subdivision
- Association Owns Recreation Facilities
- The community has rules related to deed restrictions, allowable golf cart usage in the community
Amenities
- Clubhouse
- Community Mailbox
Recreation
- Community Pool
Pet Policy
- Pets Allowed
Security
- Hurricane or Storm Shutters
- Fire and Smoke Detector
Ownership History
Purchase Details
Purchase Details
Home Financials for this Owner
Home Financials are based on the most recent Mortgage that was taken out on this home.Purchase Details
Home Financials for this Owner
Home Financials are based on the most recent Mortgage that was taken out on this home.Purchase Details
Purchase Details
Home Financials for this Owner
Home Financials are based on the most recent Mortgage that was taken out on this home.Purchase Details
Purchase Details
Home Financials for this Owner
Home Financials are based on the most recent Mortgage that was taken out on this home.Similar Homes in Bradenton, FL
Home Values in the Area
Average Home Value in this Area
Purchase History
| Date | Buyer | Sale Price | Title Company |
|---|---|---|---|
| Garcia Alicia | $100 | None Listed On Document | |
| Garcia Alicia | $100 | None Listed On Document | |
| Garcia Alicia | $100 | None Listed On Document | |
| Garcia Alicia | $180,000 | Properties Title | |
| Dalton John T | $114,000 | Florida Ttl & Guarantee Agcy | |
| Fusco Dominick | -- | Attorney | |
| Fusco Dominick | $84,000 | -- | |
| Kuzia Henry Gary | -- | -- | |
| Kuzia Henry Gary | $67,900 | -- |
Mortgage History
| Date | Status | Borrower | Loan Amount |
|---|---|---|---|
| Previous Owner | Dalton John T | $91,200 | |
| Previous Owner | Fusco Dominick | $78,000 | |
| Previous Owner | Fusco Dominick | $66,280 | |
| Previous Owner | Fusco Dominick | $75,600 | |
| Previous Owner | Kuzia Henry Gary | $57,600 | |
| Previous Owner | Kuzia Henry Gary | $54,320 |
Property History
| Date | Event | Price | Change | Sq Ft Price |
|---|---|---|---|---|
| 05/15/2024 05/15/24 | Sold | $180,000 | -10.0% | $164 / Sq Ft |
| 03/23/2024 03/23/24 | Pending | -- | -- | -- |
| 02/07/2024 02/07/24 | For Sale | $199,900 | 0.0% | $182 / Sq Ft |
| 01/28/2024 01/28/24 | Pending | -- | -- | -- |
| 01/20/2024 01/20/24 | Price Changed | $199,900 | -4.8% | $182 / Sq Ft |
| 10/20/2023 10/20/23 | For Sale | $210,000 | +84.2% | $191 / Sq Ft |
| 06/28/2019 06/28/19 | Sold | $114,000 | 0.0% | $104 / Sq Ft |
| 05/23/2019 05/23/19 | Pending | -- | -- | -- |
| 05/20/2019 05/20/19 | For Sale | $114,000 | -- | $104 / Sq Ft |
Tax History Compared to Growth
Tax History
| Year | Tax Paid | Tax Assessment Tax Assessment Total Assessment is a certain percentage of the fair market value that is determined by local assessors to be the total taxable value of land and additions on the property. | Land | Improvement |
|---|---|---|---|---|
| 2024 | $2,999 | $162,350 | -- | $162,350 |
| 2023 | $522 | $72,450 | $0 | $0 |
| 2022 | $600 | $70,340 | $0 | $0 |
| 2021 | $583 | $68,291 | $0 | $0 |
| 2020 | $605 | $67,348 | $0 | $0 |
| 2019 | $1,935 | $97,000 | $0 | $97,000 |
| 2018 | $527 | $53,156 | $0 | $0 |
| 2017 | $499 | $52,063 | $0 | $0 |
| 2016 | $501 | $50,992 | $0 | $0 |
| 2015 | $508 | $50,638 | $0 | $0 |
| 2014 | $508 | $50,236 | $0 | $0 |
| 2013 | $513 | $50,236 | $1 | $50,235 |
Agents Affiliated with this Home
-
Sheri Ford

Seller's Agent in 2024
Sheri Ford
BERKSHIRE HATHAWAY HOMESERVICE
(309) 696-0336
14 Total Sales
-
Jason Van Cleave

Buyer's Agent in 2024
Jason Van Cleave
FINE PROPERTIES
(941) 238-8910
51 Total Sales
Map
Source: Stellar MLS
MLS Number: A4586440
APN: 11271-2180-2
- 4412 Spicewood Dr Unit D
- 4414 Spicewood Dr Unit H
- 1315 Bottlebrush Dr
- 1006 Oakleaf Blvd
- 4528 Fern Dr Unit 11
- 1318 Bottlebrush Dr
- 1320 Bottlebrush Dr
- 4534 Fern Dr
- 1325 Bottlebrush Dr
- 1007 Pussywillow Ln
- 4102 Lakewood Ave
- 1002 Pussywillow Ln
- 1511 S Knollwood Dr
- 804 Buttonwood Dr
- 806 Hickory Ln
- 4308 3rd Ave E
- 4603 4th Ave E
- 709 47th St E
- 0 12th Street Ct E Unit MFRA4639993
- 3708 Chinaberry Rd
- 4412 Spicewood Dr Unit A
- 4414 Spicewood Dr Unit I
- 4411 Spicewood Dr Unit B
- 4415 Spicewood Dr Unit C
- 4413 Spicewood Dr Unit E
- 4414 Spicewood Dr Unit J
- 4415 Spicewood Dr Unit G
- 4415 Spicewood Dr Unit A
- 4411 Spicewood Dr Unit D
- 4411 Spicewood Dr Unit H
- 4416 Spicewood Dr Unit C
- 4414 Spicewood Dr Unit A
- 4412 Spicewood Dr Unit H
- 4411 Spicewood Dr Unit E
- 4414 Spicewood Dr Unit F
- 4416 Spicewood Dr Unit K
- 4413 Spicewood Dr Unit D
- 4414 Spicewood Dr Unit B
- 4412 Spicewood Dr Unit G
- 4416 Spicewood Dr Unit I
