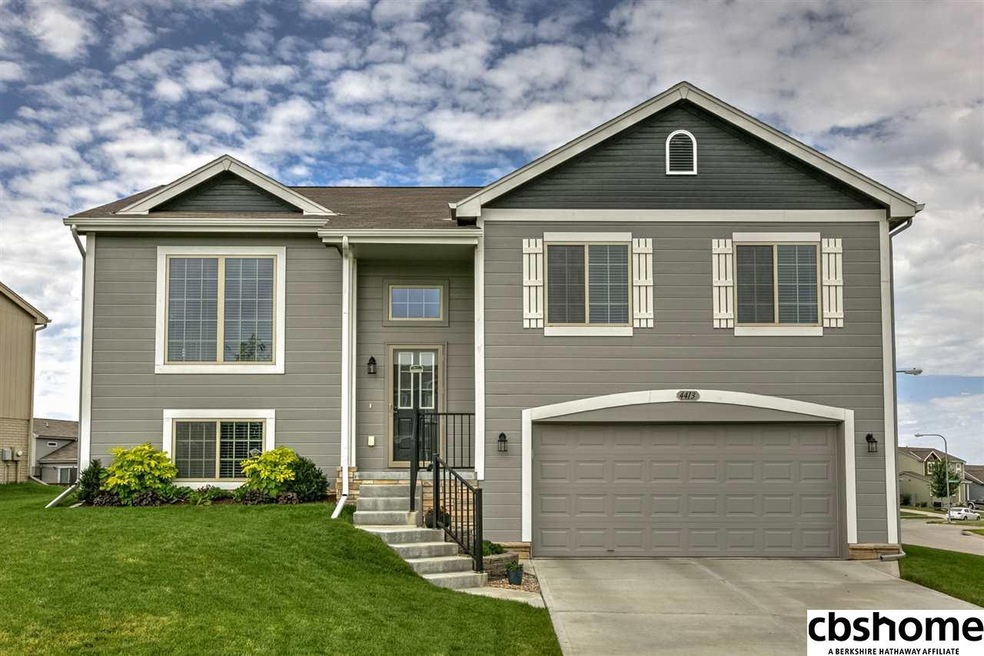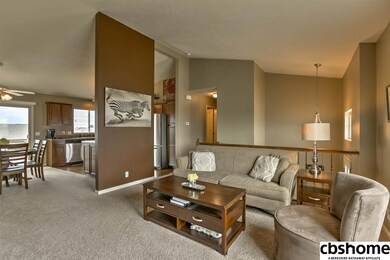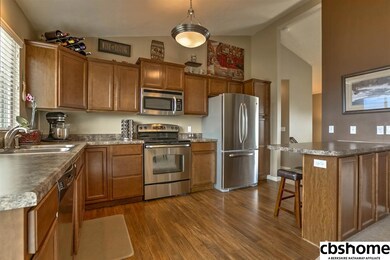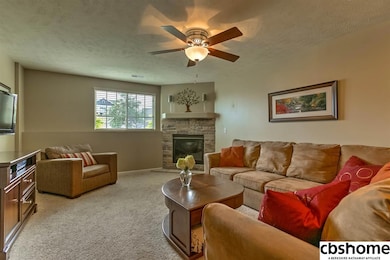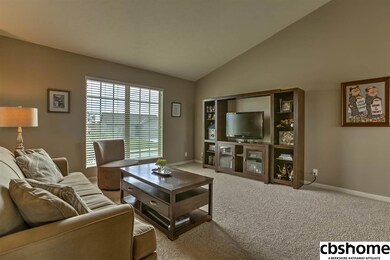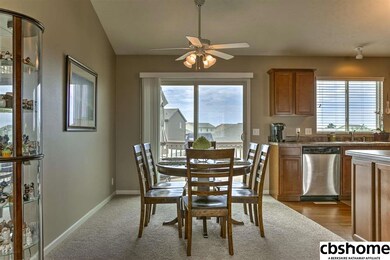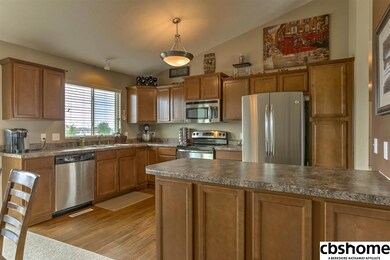
4413 Brook St Bellevue, NE 68123
Highlights
- Deck
- Cathedral Ceiling
- 2 Car Attached Garage
- Bellevue Elementary School Rated A-
- Main Floor Bedroom
- Walk-In Closet
About This Home
As of July 2023This impeccable home boasts an open floor plan, cathedral ceilings, modern décor & is move-in ready. The kitchen features an eating bar, stainless appliances & is open to a spacious dining room. Baths have solid surface counters plus double sinks & large shower in the master bath. Other features include walk in closet in the master, LL family room w/beautiful stone fireplace, well landscaped yard w/sprinklers & enormous 2 car garage. Close to park & walking trails. Fridge, washer & dryer stay.
Last Agent to Sell the Property
BHHS Ambassador Real Estate License #0911824 Listed on: 07/20/2015

Last Buyer's Agent
ZZ Moaveni
Rainbow Realty License #20090009
Home Details
Home Type
- Single Family
Est. Annual Taxes
- $3,762
Year Built
- Built in 2012
Lot Details
- Lot Dimensions are 97.9 x 115.8 x 57.2 x 136.8
- Sprinkler System
HOA Fees
- $13 Monthly HOA Fees
Parking
- 2 Car Attached Garage
Home Design
- Split Level Home
- Composition Roof
- Hardboard
Interior Spaces
- Cathedral Ceiling
- Ceiling Fan
- Family Room with Fireplace
- Basement
- Basement Windows
Kitchen
- Oven
- Microwave
- Dishwasher
- Disposal
Flooring
- Wall to Wall Carpet
- Laminate
Bedrooms and Bathrooms
- 3 Bedrooms
- Main Floor Bedroom
- Walk-In Closet
- Dual Sinks
- Shower Only
Laundry
- Dryer
- Washer
Outdoor Features
- Deck
Schools
- Bellevue Elementary School
- Lewis And Clark Middle School
- Bellevue West High School
Utilities
- Forced Air Heating and Cooling System
- Heating System Uses Gas
- Cable TV Available
Community Details
- Association fees include common area maintenance
- Clearwater Falls Subdivision
Listing and Financial Details
- Assessor Parcel Number 011592166
- Tax Block 138
Ownership History
Purchase Details
Home Financials for this Owner
Home Financials are based on the most recent Mortgage that was taken out on this home.Purchase Details
Home Financials for this Owner
Home Financials are based on the most recent Mortgage that was taken out on this home.Purchase Details
Home Financials for this Owner
Home Financials are based on the most recent Mortgage that was taken out on this home.Purchase Details
Home Financials for this Owner
Home Financials are based on the most recent Mortgage that was taken out on this home.Similar Homes in Bellevue, NE
Home Values in the Area
Average Home Value in this Area
Purchase History
| Date | Type | Sale Price | Title Company |
|---|---|---|---|
| Warranty Deed | $296,000 | Green Title & Escrow | |
| Warranty Deed | $296,000 | Green Title & Escrow | |
| Warranty Deed | $250,000 | Union Title Comapny Llc | |
| Warranty Deed | $175,000 | Dri Title & Escrow | |
| Warranty Deed | $148,000 | Fat |
Mortgage History
| Date | Status | Loan Amount | Loan Type |
|---|---|---|---|
| Open | $245,303 | New Conventional | |
| Previous Owner | $259,000 | VA | |
| Previous Owner | $174,165 | VA | |
| Previous Owner | $178,762 | No Value Available | |
| Previous Owner | $143,955 | No Value Available |
Property History
| Date | Event | Price | Change | Sq Ft Price |
|---|---|---|---|---|
| 07/25/2023 07/25/23 | Sold | $296,000 | +2.1% | $173 / Sq Ft |
| 03/12/2023 03/12/23 | Pending | -- | -- | -- |
| 03/10/2023 03/10/23 | For Sale | $290,000 | +16.0% | $170 / Sq Ft |
| 07/23/2021 07/23/21 | Sold | $250,000 | +2.0% | $148 / Sq Ft |
| 06/05/2021 06/05/21 | Pending | -- | -- | -- |
| 06/03/2021 06/03/21 | For Sale | $245,000 | +40.0% | $145 / Sq Ft |
| 08/28/2015 08/28/15 | Sold | $175,000 | 0.0% | $104 / Sq Ft |
| 07/25/2015 07/25/15 | Pending | -- | -- | -- |
| 07/20/2015 07/20/15 | For Sale | $175,000 | -- | $104 / Sq Ft |
Tax History Compared to Growth
Tax History
| Year | Tax Paid | Tax Assessment Tax Assessment Total Assessment is a certain percentage of the fair market value that is determined by local assessors to be the total taxable value of land and additions on the property. | Land | Improvement |
|---|---|---|---|---|
| 2024 | $5,202 | $265,221 | $44,000 | $221,221 |
| 2023 | $5,202 | $244,280 | $40,000 | $204,280 |
| 2022 | $4,670 | $214,982 | $38,000 | $176,982 |
| 2021 | $4,490 | $201,813 | $38,000 | $163,813 |
| 2020 | $4,332 | $192,591 | $38,000 | $154,591 |
| 2019 | $4,012 | $177,855 | $38,000 | $139,855 |
| 2018 | $3,836 | $166,300 | $24,000 | $142,300 |
| 2017 | $4,102 | $162,629 | $24,000 | $138,629 |
| 2016 | $3,938 | $158,519 | $24,000 | $134,519 |
| 2015 | $3,769 | $151,875 | $24,000 | $127,875 |
| 2014 | $3,762 | $148,061 | $22,000 | $126,061 |
| 2012 | -- | $145,426 | $22,000 | $123,426 |
Agents Affiliated with this Home
-
Mark Chapin

Seller's Agent in 2023
Mark Chapin
Red Door Realty
(402) 610-2947
28 Total Sales
-
April Tucker

Buyer's Agent in 2023
April Tucker
Better Homes and Gardens R.E.
(402) 682-1749
414 Total Sales
-
Steve VanHerpen

Seller's Agent in 2021
Steve VanHerpen
Real Broker NE, LLC
(402) 301-9032
226 Total Sales
-
JoAnn Wellsandt

Seller's Agent in 2015
JoAnn Wellsandt
BHHS Ambassador Real Estate
(402) 598-6067
118 Total Sales
-
Z
Buyer's Agent in 2015
ZZ Moaveni
Rainbow Realty
Map
Source: Great Plains Regional MLS
MLS Number: 21513606
APN: 011592166
- 13719 S 43rd Ave
- 4319 Waterford Ave
- 4614 Clearwater Dr
- 13909 S 43rd St
- 13713 S 42nd Ave
- 13901 S 42nd Ave
- 13510 S 46th St
- 4605 Sheridan Rd
- 13704 S 50th St
- 4373 Lookingglass Dr
- 5015 Clearwater Dr
- 5001 Helwig Ave
- 3902 Fox Ridge Dr
- 13612 S 51st Cir
- 13612 S 51 Cir
- 13315 S 49th St
- 13319 S 49th St
- 13311 S 49th St
- 13505 S 51st St
- 13307 S 49th St
