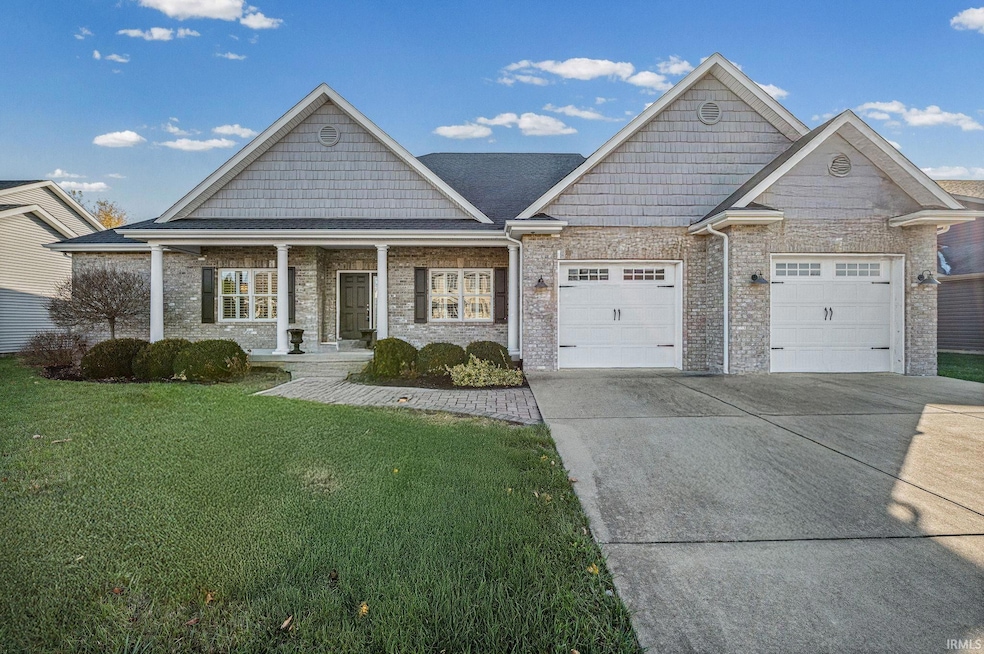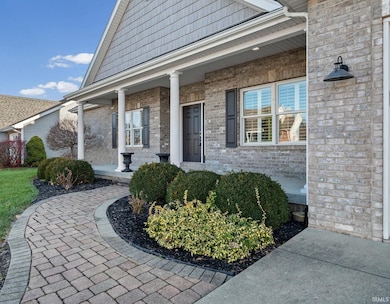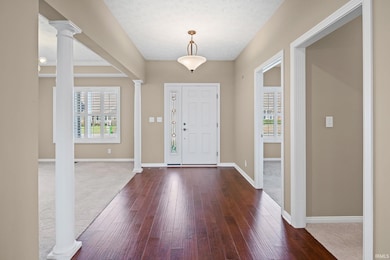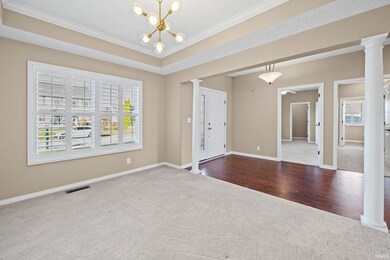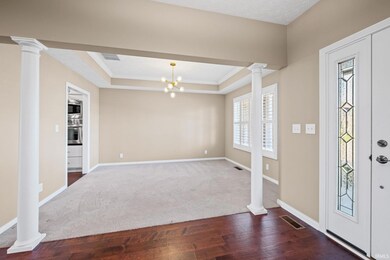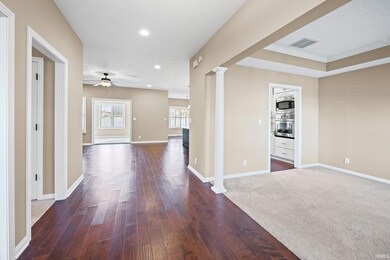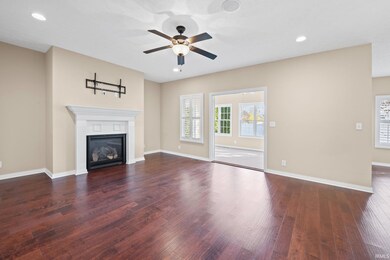4413 Cairnapple Ct West Lafayette, IN 47906
Estimated payment $2,363/month
Highlights
- Very Popular Property
- Primary Bedroom Suite
- Ranch Style House
- Klondike Middle School Rated A-
- Clubhouse
- Wood Flooring
About This Home
4413 Cairnapple Ct. sits in the heart of the highly sought-after Stonehenge subdivision and delivers that “this is the one” feeling the moment you walk in. This well-cared-for nearly 2300 SF ranch offers a bright, easy layout with rich hardwood floors, a true split-level floorplan, and a welcoming living room highlighted by a gas-log fireplace. With some recent interior paint and updated lighting, a fresh and inviting atmosphere is felt throughout the home. The kitchen is a standout, built for anyone who loves to cook or gather - solid surface countertops, a large island with seating, a gas cooktop, Haas custom cabinetry, and a generous pantry. You also get a cozy nook for everyday meals and a formal dining area for gatherings. The home is equipped with Anderson windows and solid wood interior shutters throughout, adding lasting quality and comfort to every room. A convenient laundry room sits just off the garage, complete with a utility sink and a Maytag washer and dryer that stay with the home. The sunroom offers a peaceful spot to unwind year-round and leads to an outdoor setup made for relaxing: an oversized covered and open patio, beautiful landscaping, and a fully fenced backyard. Thoughtful storage is everywhere, including pull-down attic access in the garage. The primary suite feels like its own wing, complete with a private bath featuring a dual sink, a separate built-in makeup counter, a ceramic tile step-in shower, and a huge walk-in closet. Two additional spacious bedrooms and a full bath round out the comfortable, functional layout. Located close to shopping, dining, schools, and Purdue University, this home blends quality upgrades with an inviting atmosphere. You will even discover a neighborhood community clubhouse, pool and playground for endless fun - a true must-see in Stonehenge!
Listing Agent
BerkshireHathaway HS IN Realty Brokerage Phone: 765-414-0579 Listed on: 11/13/2025

Home Details
Home Type
- Single Family
Est. Annual Taxes
- $2,456
Year Built
- Built in 2011
Lot Details
- 0.25 Acre Lot
- Lot Dimensions are 80x135
- Cul-De-Sac
- Vinyl Fence
- Landscaped
- Level Lot
HOA Fees
- $50 Monthly HOA Fees
Parking
- 2 Car Attached Garage
- Garage Door Opener
- Driveway
- Off-Street Parking
Home Design
- Ranch Style House
- Brick Exterior Construction
- Shingle Roof
- Asphalt Roof
- Wood Siding
- Vinyl Construction Material
Interior Spaces
- 2,270 Sq Ft Home
- Tray Ceiling
- Ceiling height of 9 feet or more
- Ceiling Fan
- Gas Log Fireplace
- Living Room with Fireplace
- Formal Dining Room
- Pull Down Stairs to Attic
- Fire and Smoke Detector
Kitchen
- Eat-In Kitchen
- Kitchen Island
- Solid Surface Countertops
- Utility Sink
- Disposal
Flooring
- Wood
- Carpet
- Tile
Bedrooms and Bathrooms
- 3 Bedrooms
- Primary Bedroom Suite
- Split Bedroom Floorplan
- Walk-In Closet
- 2 Full Bathrooms
- Double Vanity
- Bathtub with Shower
- Separate Shower
Laundry
- Laundry Room
- Laundry on main level
Basement
- Block Basement Construction
- Crawl Space
Schools
- Klondike Elementary And Middle School
- William Henry Harrison High School
Utilities
- Forced Air Heating and Cooling System
- Heating System Uses Gas
Additional Features
- Covered Patio or Porch
- Suburban Location
Listing and Financial Details
- Assessor Parcel Number 79-02-34-328-034.000-022
Community Details
Overview
- Stonehenge Subdivision
Amenities
- Clubhouse
Recreation
- Community Playground
- Community Pool
Map
Home Values in the Area
Average Home Value in this Area
Tax History
| Year | Tax Paid | Tax Assessment Tax Assessment Total Assessment is a certain percentage of the fair market value that is determined by local assessors to be the total taxable value of land and additions on the property. | Land | Improvement |
|---|---|---|---|---|
| 2024 | $2,456 | $341,300 | $55,000 | $286,300 |
| 2023 | $2,201 | $318,100 | $55,000 | $263,100 |
| 2022 | $2,133 | $285,700 | $55,000 | $230,700 |
| 2021 | $2,022 | $282,300 | $55,000 | $227,300 |
| 2020 | $1,937 | $270,400 | $55,000 | $215,400 |
| 2019 | $1,721 | $252,200 | $48,200 | $204,000 |
| 2018 | $1,562 | $236,900 | $41,700 | $195,200 |
| 2017 | $1,476 | $231,300 | $41,700 | $189,600 |
| 2016 | $1,427 | $226,600 | $41,700 | $184,900 |
| 2014 | $1,331 | $215,200 | $41,700 | $173,500 |
| 2013 | $1,358 | $210,100 | $41,700 | $168,400 |
Property History
| Date | Event | Price | List to Sale | Price per Sq Ft | Prior Sale |
|---|---|---|---|---|---|
| 11/13/2025 11/13/25 | For Sale | $399,900 | +3.9% | $176 / Sq Ft | |
| 06/05/2025 06/05/25 | Sold | $385,000 | -1.3% | $170 / Sq Ft | View Prior Sale |
| 05/09/2025 05/09/25 | Pending | -- | -- | -- | |
| 04/02/2025 04/02/25 | Price Changed | $390,000 | -3.7% | $172 / Sq Ft | |
| 01/29/2025 01/29/25 | For Sale | $405,000 | -- | $178 / Sq Ft |
Purchase History
| Date | Type | Sale Price | Title Company |
|---|---|---|---|
| Deed | -- | Metropolitan Title | |
| Interfamily Deed Transfer | -- | None Available | |
| Deed | -- | None Listed On Document | |
| Interfamily Deed Transfer | -- | None Available | |
| Corporate Deed | -- | None Available |
Mortgage History
| Date | Status | Loan Amount | Loan Type |
|---|---|---|---|
| Open | $240,000 | New Conventional |
Source: Indiana Regional MLS
MLS Number: 202545800
APN: 79-02-34-328-034.000-022
- 4312 Cathedral Ct
- 4220 Peterborough Rd
- 4091 Amesbury Dr
- 4093 N 375 W
- 4081 Peterborough Rd
- 3314 Langford Way
- 3300 Langford Way
- 4069 Peterborough Rd
- 3933 Deerpath Place
- 3827 Sunnycroft Place
- 4008 N 300 W
- 3801 W Capilano Dr
- 3710 Canada Ct
- 3709 Capilano Dr
- 3507 W Capilano Dr
- 4801 Homewood Dr
- 4948 Taft Rd
- 3220 Morallion Dr
- 3216 Kildaire Dr
- 3408 Wyndham Way
- 10 Candlelight Plaza
- 3540 Bethel Dr Unit 3
- 3680 Paramount Dr
- 3597 Paramount Dr
- 2919 Elite Ln
- 2007 Halyard Ln
- 3004 Pemberly Dr
- 1925 Abnaki Way
- 2819 Horizon Dr Unit 1
- 3579 Genoa Dr
- 3422 Cheswick Ct
- 2101 Country Squire Ct
- 2550 Commonside Way
- 2433 Fleming Dr
- 2781 Prosperity Way
- 2080 Foxglove Way
- 3328 Hopkins Dr
- 2706 Grosbeak Ln
- 2101 Cumberland Ave
- 171 Peacock Ct
