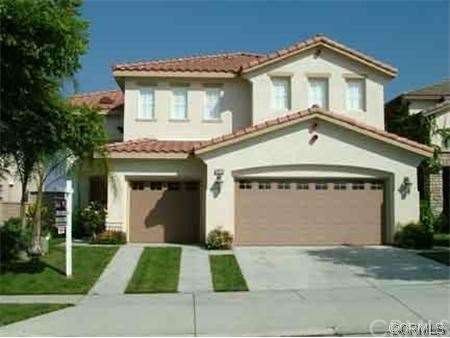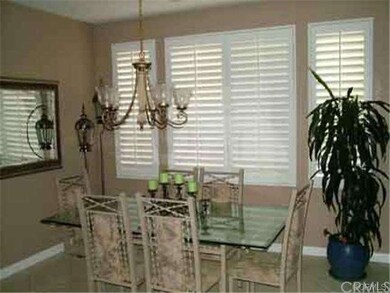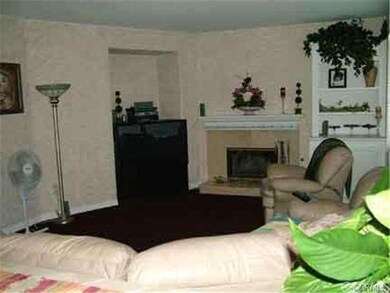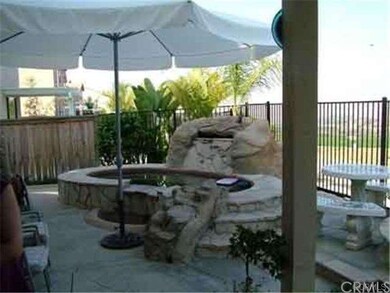
4413 Driving Range Rd Corona, CA 92883
Eagle Glen NeighborhoodHighlights
- In Ground Spa
- 3 Car Attached Garage
- Living Room
- El Cerrito Middle School Rated A-
- Eat-In Kitchen
- Laundry Room
About This Home
As of March 2012Gorgeous home shows pride of ownership! Upgrades throughout, formal living room, formal dining area, open kitchen with center island and granite counter tops, family room with fireplace, backyard has inground spa, built in bbq and great view!!! Square footage not taped buyer to verify.
Last Agent to Sell the Property
CROWN ROYAL REAL ESTATE, INC. License #01280072 Listed on: 11/10/2011
Home Details
Home Type
- Single Family
Est. Annual Taxes
- $4,804
Year Built
- Built in 2000
HOA Fees
- $58 Monthly HOA Fees
Parking
- 3 Car Attached Garage
Interior Spaces
- 3,076 Sq Ft Home
- Entryway
- Family Room with Fireplace
- Living Room
- Laundry Room
Kitchen
- Eat-In Kitchen
- Cooktop
- Dishwasher
Flooring
- Carpet
- Tile
Bedrooms and Bathrooms
- 4 Bedrooms
- 3 Full Bathrooms
Additional Features
- In Ground Spa
- 5,227 Sq Ft Lot
- Central Heating and Cooling System
Community Details
- Eagle Glen Association
Listing and Financial Details
- Tax Lot 9
- Tax Tract Number 28823
- Assessor Parcel Number 282441001
Ownership History
Purchase Details
Purchase Details
Home Financials for this Owner
Home Financials are based on the most recent Mortgage that was taken out on this home.Purchase Details
Home Financials for this Owner
Home Financials are based on the most recent Mortgage that was taken out on this home.Purchase Details
Home Financials for this Owner
Home Financials are based on the most recent Mortgage that was taken out on this home.Purchase Details
Home Financials for this Owner
Home Financials are based on the most recent Mortgage that was taken out on this home.Purchase Details
Purchase Details
Home Financials for this Owner
Home Financials are based on the most recent Mortgage that was taken out on this home.Purchase Details
Home Financials for this Owner
Home Financials are based on the most recent Mortgage that was taken out on this home.Similar Home in Corona, CA
Home Values in the Area
Average Home Value in this Area
Purchase History
| Date | Type | Sale Price | Title Company |
|---|---|---|---|
| Interfamily Deed Transfer | -- | Accommodation | |
| Grant Deed | $350,000 | Orange Coast Title | |
| Interfamily Deed Transfer | -- | Chicago Title Company | |
| Interfamily Deed Transfer | -- | -- | |
| Interfamily Deed Transfer | -- | Northern Counties Title | |
| Interfamily Deed Transfer | -- | -- | |
| Interfamily Deed Transfer | -- | Fidelity National Title | |
| Grant Deed | $309,000 | Fidelity National Title |
Mortgage History
| Date | Status | Loan Amount | Loan Type |
|---|---|---|---|
| Previous Owner | $75,000 | Credit Line Revolving | |
| Previous Owner | $412,000 | Stand Alone Refi Refinance Of Original Loan | |
| Previous Owner | $150,000 | Credit Line Revolving | |
| Previous Owner | $347,500 | Stand Alone First | |
| Previous Owner | $275,000 | Purchase Money Mortgage |
Property History
| Date | Event | Price | Change | Sq Ft Price |
|---|---|---|---|---|
| 06/04/2014 06/04/14 | Rented | $2,400 | 0.0% | -- |
| 06/04/2014 06/04/14 | For Rent | $2,400 | +2.1% | -- |
| 05/15/2012 05/15/12 | Rented | $2,350 | 0.0% | -- |
| 04/20/2012 04/20/12 | Under Contract | -- | -- | -- |
| 03/12/2012 03/12/12 | For Rent | $2,350 | 0.0% | -- |
| 03/08/2012 03/08/12 | Sold | $350,000 | -7.7% | $114 / Sq Ft |
| 11/29/2011 11/29/11 | Price Changed | $379,000 | -2.6% | $123 / Sq Ft |
| 11/10/2011 11/10/11 | For Sale | $389,000 | -- | $126 / Sq Ft |
Tax History Compared to Growth
Tax History
| Year | Tax Paid | Tax Assessment Tax Assessment Total Assessment is a certain percentage of the fair market value that is determined by local assessors to be the total taxable value of land and additions on the property. | Land | Improvement |
|---|---|---|---|---|
| 2025 | $4,804 | $715,929 | $163,279 | $552,650 |
| 2023 | $4,804 | $422,536 | $156,940 | $265,596 |
| 2022 | $4,823 | $414,252 | $153,863 | $260,389 |
| 2021 | $5,462 | $406,131 | $150,847 | $255,284 |
| 2020 | $5,447 | $401,968 | $149,301 | $252,667 |
| 2019 | $5,359 | $394,087 | $146,374 | $247,713 |
| 2018 | $5,280 | $386,360 | $143,505 | $242,855 |
| 2017 | $5,141 | $378,786 | $140,692 | $238,094 |
| 2016 | $5,102 | $371,360 | $137,934 | $233,426 |
| 2015 | $5,015 | $365,784 | $135,863 | $229,921 |
| 2014 | $4,938 | $358,620 | $133,202 | $225,418 |
Agents Affiliated with this Home
-
E
Seller's Agent in 2014
Esther Pae
Team Spirit Realty, Inc.
(951) 317-6852
13 Total Sales
-
S
Buyer's Agent in 2014
Sarah Park
The Ritz Real Estate
-

Seller's Agent in 2012
Patricia Rocha
CROWN ROYAL REAL ESTATE, INC.
(909) 731-6559
76 Total Sales
-
M
Buyer's Agent in 2012
MARCO PEREZ
BERKSHIRE HATH HM SVCS CA PROP
Map
Source: California Regional Multiple Listing Service (CRMLS)
MLS Number: C11148523
APN: 282-441-001
- 4515 Garden City Ln
- 4340 Leonard Way
- 4310 Leonard Way
- 4262 Havenridge Dr
- 4451 Birdie Dr
- 4492 Birdie Dr
- 4271 Horvath St Unit 103
- 4171 Powell Way Unit 105
- 1671 Fairway Dr
- 4235 Horvath St Unit 103
- 1652 Rivendel Dr
- 4173 Horvath St Unit 105
- 4173 Horvath St Unit 104
- 4127 Forest Highlands Cir
- 4118 Pompia Way
- 1728 Tamarron Dr
- 1775 Honors Ln
- 1638 Spyglass Dr
- 7543 Summer Day Dr
- 4098 Summer Way






