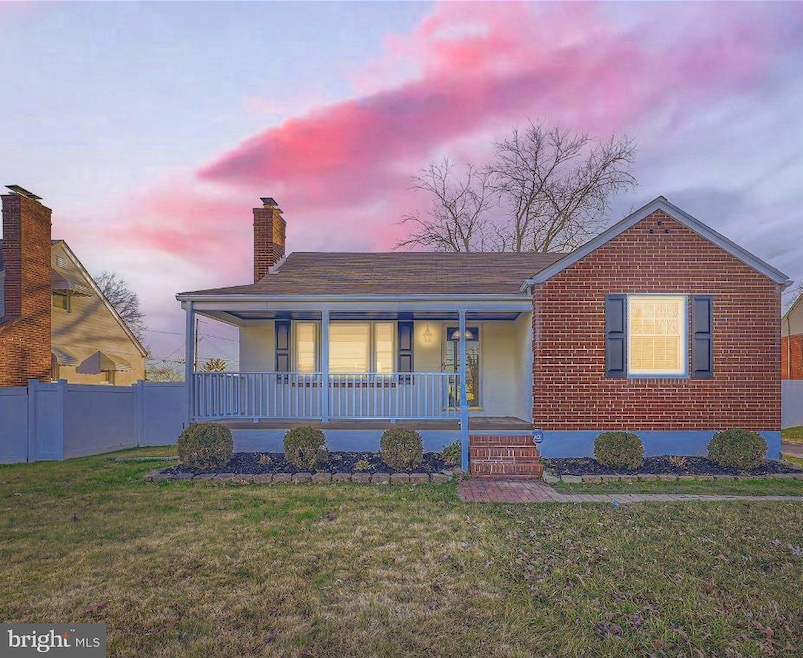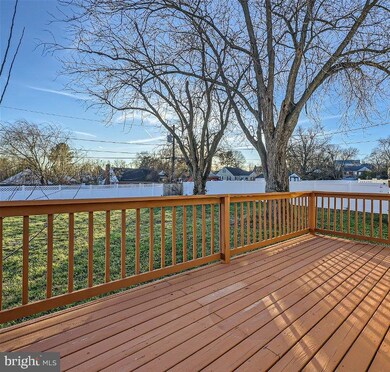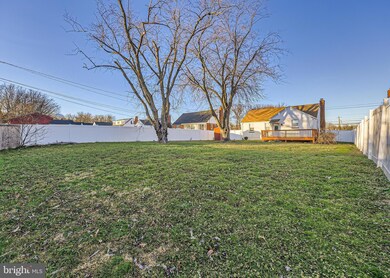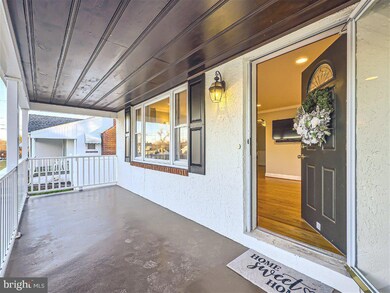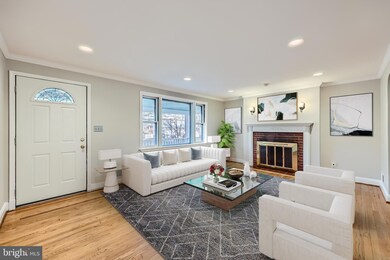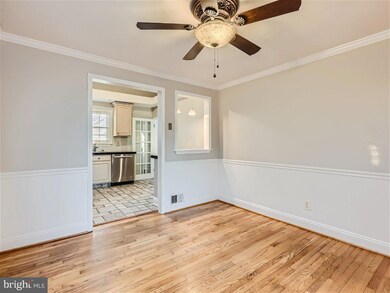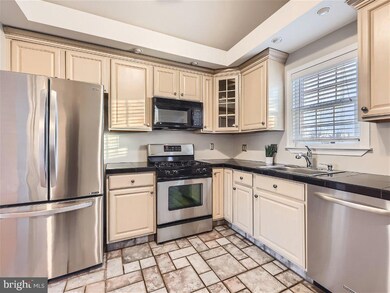
4413 Ebenezer Rd Nottingham, MD 21236
Highlights
- Rambler Architecture
- Wood Flooring
- 1 Fireplace
- Perry Hall High School Rated A-
- Main Floor Bedroom
- No HOA
About This Home
As of March 2024Walk in and fall in love with this home. Upon stepping inside, you are greeted by gleaming true hardwood (found throughout all 3 Bedrooms, the Family Room and Dining Room). These floors not only provide a timeless aesthetic but also offer durability and easy maintenance. The layout of the Family Room being open to the Dining room and Kitchen, allows for a seamless flow between rooms, which creates an inviting environment for both everyday living and entertaining.
The freshly painted Kitchen is a delight, featuring a vaulted ceiling. The stainless steel appliances add modern touches that ensure efficiency and functionality.
The Kitchen is well appointed with a view of the back yard. It’s undeniable that one of the standout features of this property, is the large fenced-in backyard. The white high-end PVC fencing not only adds a touch of sophistication but also provides privacy and low maintenance for years to come (no painting of exposed wood fencing here)! The front porch has matching white PVC railing as well. The large yard is perfect for hosting gatherings, playing with pets, or simply enjoying the outdoors in your own private oasis.
This home features a large, finished basement that was just given a fresh coat of nice agreeable gray paint, creating a bright and inviting atmosphere. The finished basement adds a whole new dimension to this property, providing a versatile space that can serve various purposes. Whether you envision a cozy family room, a home theater, a game room, or even a spacious home office, the possibilities are endless!
Adding to the convenience of this finished basement, is a full bathroom, ensuring that this lower level is not just an extension of the living space but a fully functional and independent area.
For those with an eye for organization, you'll appreciate the presence of not one, but two large storage rooms in the basement that come with shelving that is included! These storage spaces are ideal for stowing away seasonal items, household belongings, or creating a dedicated space for hobbies and crafts. The ample storage ensures that your home remains clutter-free, allowing you to fully enjoy the beauty and functionality of every room.
Don't miss the opportunity to make this house your dream home!
Home Details
Home Type
- Single Family
Est. Annual Taxes
- $3,926
Year Built
- Built in 1958
Lot Details
- 9,780 Sq Ft Lot
- Property is zoned R1
Parking
- Driveway
Home Design
- Rambler Architecture
- Block Foundation
- Stucco
Interior Spaces
- Property has 2 Levels
- Ceiling Fan
- Recessed Lighting
- 1 Fireplace
- Formal Dining Room
- Wood Flooring
- Partially Finished Basement
Kitchen
- Gas Oven or Range
- <<microwave>>
- Stainless Steel Appliances
Bedrooms and Bathrooms
- 3 Main Level Bedrooms
Eco-Friendly Details
- Energy-Efficient Appliances
Utilities
- Central Heating and Cooling System
- Natural Gas Water Heater
Community Details
- No Home Owners Association
- Joppa Vale Subdivision
Listing and Financial Details
- Tax Lot 7
- Assessor Parcel Number 04111104051000
Ownership History
Purchase Details
Home Financials for this Owner
Home Financials are based on the most recent Mortgage that was taken out on this home.Purchase Details
Purchase Details
Home Financials for this Owner
Home Financials are based on the most recent Mortgage that was taken out on this home.Purchase Details
Purchase Details
Similar Homes in the area
Home Values in the Area
Average Home Value in this Area
Purchase History
| Date | Type | Sale Price | Title Company |
|---|---|---|---|
| Deed | $354,900 | Brennan Title | |
| Deed | $355,000 | Brennan Title | |
| Deed | $265,000 | Title Resources Guaranty Co | |
| Deed | $157,500 | -- | |
| Deed | $77,400 | -- |
Mortgage History
| Date | Status | Loan Amount | Loan Type |
|---|---|---|---|
| Open | $283,920 | New Conventional | |
| Previous Owner | $233,025 | New Conventional | |
| Previous Owner | $267,097 | VA | |
| Previous Owner | $0 | Stand Alone Refi Refinance Of Original Loan |
Property History
| Date | Event | Price | Change | Sq Ft Price |
|---|---|---|---|---|
| 03/22/2024 03/22/24 | Sold | $354,900 | +1.4% | $202 / Sq Ft |
| 02/22/2024 02/22/24 | For Sale | $349,900 | 0.0% | $199 / Sq Ft |
| 01/12/2024 01/12/24 | Off Market | $349,900 | -- | -- |
| 01/09/2024 01/09/24 | For Sale | $349,900 | +32.0% | $199 / Sq Ft |
| 11/27/2013 11/27/13 | Sold | $265,000 | -1.5% | $218 / Sq Ft |
| 09/16/2013 09/16/13 | Pending | -- | -- | -- |
| 07/19/2013 07/19/13 | For Sale | $269,000 | -- | $221 / Sq Ft |
Tax History Compared to Growth
Tax History
| Year | Tax Paid | Tax Assessment Tax Assessment Total Assessment is a certain percentage of the fair market value that is determined by local assessors to be the total taxable value of land and additions on the property. | Land | Improvement |
|---|---|---|---|---|
| 2025 | $4,328 | $303,500 | $93,800 | $209,700 |
| 2024 | $4,328 | $303,500 | $93,800 | $209,700 |
| 2023 | $2,297 | $323,900 | $90,100 | $233,800 |
| 2022 | $4,422 | $317,300 | $0 | $0 |
| 2021 | $4,308 | $310,700 | $0 | $0 |
| 2020 | $4,308 | $304,100 | $90,100 | $214,000 |
| 2019 | $4,080 | $287,200 | $0 | $0 |
| 2018 | $4,016 | $270,300 | $0 | $0 |
| 2017 | $3,582 | $253,400 | $0 | $0 |
| 2016 | $2,342 | $225,867 | $0 | $0 |
| 2015 | $2,342 | $198,333 | $0 | $0 |
| 2014 | $2,342 | $170,800 | $0 | $0 |
Agents Affiliated with this Home
-
Emily McGann

Seller's Agent in 2024
Emily McGann
Compass
(410) 688-3634
1 in this area
62 Total Sales
-
Benjamin McGann

Seller Co-Listing Agent in 2024
Benjamin McGann
Compass
(410) 404-4591
4 in this area
169 Total Sales
-
Valerie Schenning

Buyer's Agent in 2024
Valerie Schenning
Cummings & Co Realtors
(443) 509-0604
2 in this area
96 Total Sales
-
Rick Nelson

Seller's Agent in 2013
Rick Nelson
Cummings & Co Realtors
(410) 391-6900
3 in this area
56 Total Sales
-
Don Ritchie

Buyer's Agent in 2013
Don Ritchie
Berkshire Hathaway HomeServices Homesale Realty
(410) 215-1123
94 Total Sales
Map
Source: Bright MLS
MLS Number: MDBC2086168
APN: 11-1104051000
- 3907 Hannon Ct Unit 3B
- 3907 Hannon Ct Unit 2A
- 3901 Hannon Ct Unit 1D
- 3802 Meghan Dr Unit 2H
- 4102 Chardel Rd Unit 2H
- 4102 Chardel Rd Unit 2F
- 11 Bryce Ct
- 4220 E Joppa Rd
- 9108 Deborah Ave
- 9106 Yvonne Ave
- 4229 Soth Ave
- 9216 Carlisle Ave
- 4514 Ambermill Rd
- 8606 Cottington Rd
- 10 Kilkea Ct
- 4504 E Joppa Rd
- 4425 Macworth Place
- 9128 Snyder Ln
- 9221 Greenhouse Cir
- 9103 Lincolnshire Ct Unit D
