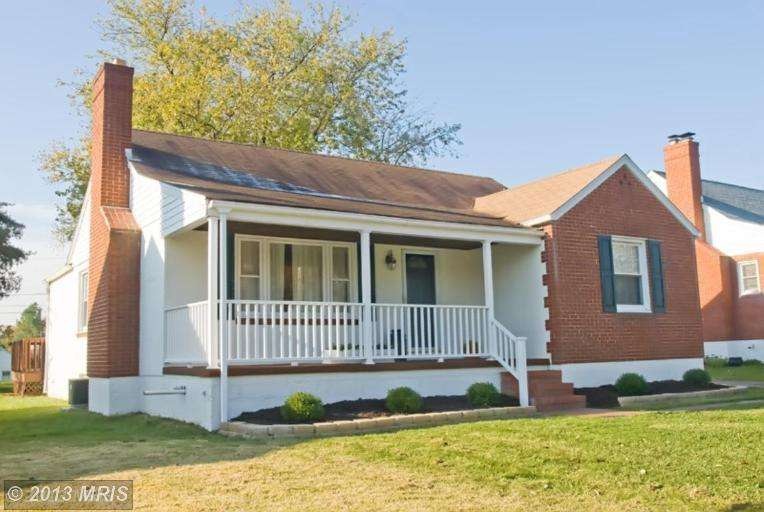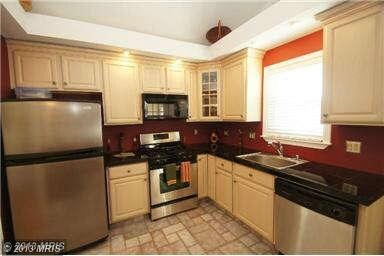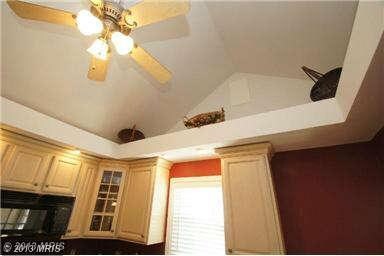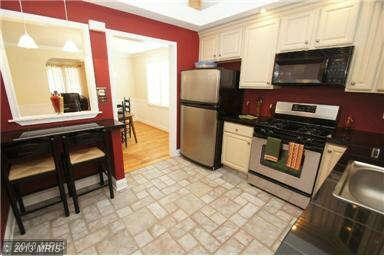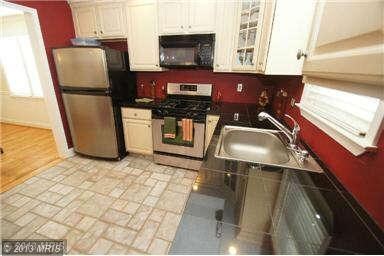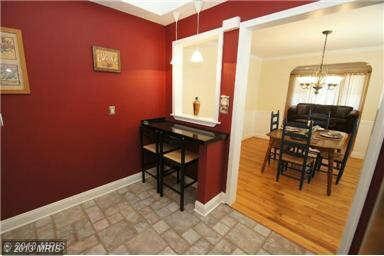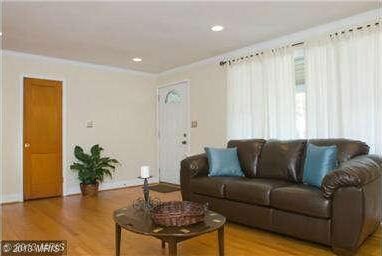
4413 Ebenezer Rd Nottingham, MD 21236
Highlights
- Cathedral Ceiling
- Traditional Floor Plan
- Wood Flooring
- Perry Hall High School Rated A-
- Rambler Architecture
- Main Floor Bedroom
About This Home
As of March 2024Beautiful 4 BR/2 full bath remodeled rancher. Home features a wood burning fireplace in living room, vaulted ceilings in kitchen, stainless steel appliances, granite counter tops, fully finished lower level. Great flat backyard with deck perfect for entertaining guests. Come take a look and fall in love with all this home has to offer.
Home Details
Home Type
- Single Family
Est. Annual Taxes
- $2,402
Year Built
- Built in 1958
Lot Details
- 9,780 Sq Ft Lot
- Property is in very good condition
Parking
- Off-Street Parking
Home Design
- Rambler Architecture
- Brick Exterior Construction
- Vinyl Siding
Interior Spaces
- Property has 2 Levels
- Traditional Floor Plan
- Chair Railings
- Crown Molding
- Cathedral Ceiling
- Ceiling Fan
- Recessed Lighting
- Fireplace With Glass Doors
- Fireplace Mantel
- Double Pane Windows
- Window Treatments
- Window Screens
- Dining Area
- Wood Flooring
- Storm Doors
Kitchen
- Breakfast Area or Nook
- Eat-In Kitchen
- Upgraded Countertops
Bedrooms and Bathrooms
- 4 Bedrooms | 3 Main Level Bedrooms
- 2 Full Bathrooms
Finished Basement
- Sump Pump
- Basement with some natural light
Outdoor Features
- Shed
Utilities
- Forced Air Heating and Cooling System
- Natural Gas Water Heater
Community Details
- No Home Owners Association
- Joppa Vale Subdivision
Listing and Financial Details
- Tax Lot 7
- Assessor Parcel Number 04111104051000
Ownership History
Purchase Details
Home Financials for this Owner
Home Financials are based on the most recent Mortgage that was taken out on this home.Purchase Details
Purchase Details
Home Financials for this Owner
Home Financials are based on the most recent Mortgage that was taken out on this home.Purchase Details
Purchase Details
Similar Homes in the area
Home Values in the Area
Average Home Value in this Area
Purchase History
| Date | Type | Sale Price | Title Company |
|---|---|---|---|
| Deed | $354,900 | Brennan Title | |
| Deed | $355,000 | Brennan Title | |
| Deed | $265,000 | Title Resources Guaranty Co | |
| Deed | $157,500 | -- | |
| Deed | $77,400 | -- |
Mortgage History
| Date | Status | Loan Amount | Loan Type |
|---|---|---|---|
| Open | $283,920 | New Conventional | |
| Previous Owner | $233,025 | New Conventional | |
| Previous Owner | $267,097 | VA | |
| Previous Owner | $0 | Stand Alone Refi Refinance Of Original Loan |
Property History
| Date | Event | Price | Change | Sq Ft Price |
|---|---|---|---|---|
| 03/22/2024 03/22/24 | Sold | $354,900 | +1.4% | $202 / Sq Ft |
| 02/22/2024 02/22/24 | For Sale | $349,900 | 0.0% | $199 / Sq Ft |
| 01/12/2024 01/12/24 | Off Market | $349,900 | -- | -- |
| 01/09/2024 01/09/24 | For Sale | $349,900 | +32.0% | $199 / Sq Ft |
| 11/27/2013 11/27/13 | Sold | $265,000 | -1.5% | $218 / Sq Ft |
| 09/16/2013 09/16/13 | Pending | -- | -- | -- |
| 07/19/2013 07/19/13 | For Sale | $269,000 | -- | $221 / Sq Ft |
Tax History Compared to Growth
Tax History
| Year | Tax Paid | Tax Assessment Tax Assessment Total Assessment is a certain percentage of the fair market value that is determined by local assessors to be the total taxable value of land and additions on the property. | Land | Improvement |
|---|---|---|---|---|
| 2025 | $4,328 | $303,500 | $93,800 | $209,700 |
| 2024 | $4,328 | $303,500 | $93,800 | $209,700 |
| 2023 | $2,297 | $323,900 | $90,100 | $233,800 |
| 2022 | $4,422 | $317,300 | $0 | $0 |
| 2021 | $4,308 | $310,700 | $0 | $0 |
| 2020 | $4,308 | $304,100 | $90,100 | $214,000 |
| 2019 | $4,080 | $287,200 | $0 | $0 |
| 2018 | $4,016 | $270,300 | $0 | $0 |
| 2017 | $3,582 | $253,400 | $0 | $0 |
| 2016 | $2,342 | $225,867 | $0 | $0 |
| 2015 | $2,342 | $198,333 | $0 | $0 |
| 2014 | $2,342 | $170,800 | $0 | $0 |
Agents Affiliated with this Home
-
Emily McGann

Seller's Agent in 2024
Emily McGann
Compass
(410) 688-3634
1 in this area
62 Total Sales
-
Benjamin McGann

Seller Co-Listing Agent in 2024
Benjamin McGann
Compass
(410) 404-4591
4 in this area
169 Total Sales
-
Valerie Schenning

Buyer's Agent in 2024
Valerie Schenning
Cummings & Co Realtors
(443) 509-0604
2 in this area
96 Total Sales
-
Rick Nelson

Seller's Agent in 2013
Rick Nelson
Cummings & Co Realtors
(410) 391-6900
3 in this area
56 Total Sales
-
Don Ritchie

Buyer's Agent in 2013
Don Ritchie
Berkshire Hathaway HomeServices Homesale Realty
(410) 215-1123
94 Total Sales
Map
Source: Bright MLS
MLS Number: 1003617050
APN: 11-1104051000
- 3907 Hannon Ct Unit 3B
- 3907 Hannon Ct Unit 2A
- 3901 Hannon Ct Unit 1D
- 3802 Meghan Dr Unit 2H
- 4102 Chardel Rd Unit 2H
- 4102 Chardel Rd Unit 2F
- 4220 E Joppa Rd
- 9108 Deborah Ave
- 11 Bryce Ct
- 9106 Yvonne Ave
- 4229 Soth Ave
- 9216 Carlisle Ave
- 4504 E Joppa Rd
- 4514 Ambermill Rd
- 10 Kilkea Ct
- 8606 Cottington Rd
- 9128 Snyder Ln
- 4425 Macworth Place
- 9103 Lincolnshire Ct Unit D
- 9221 Greenhouse Cir
