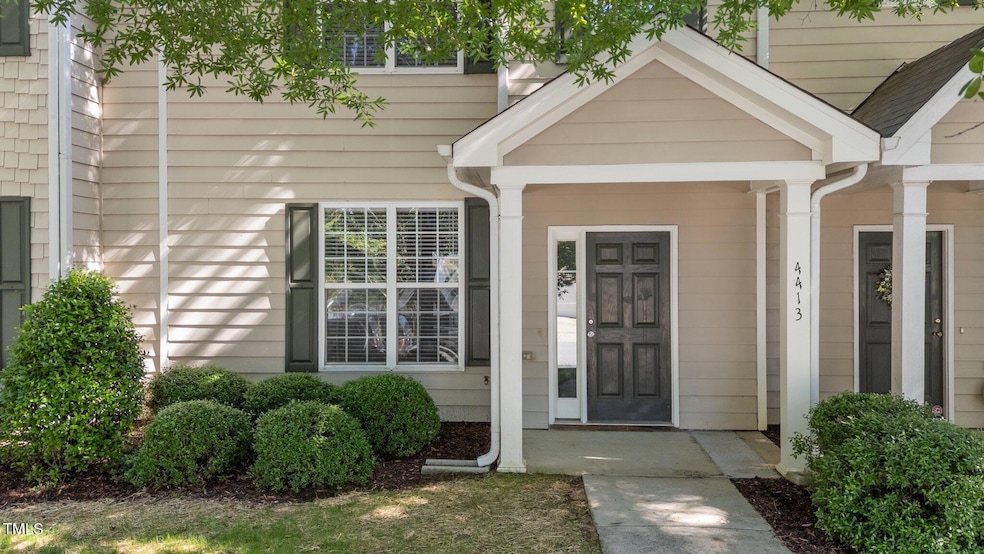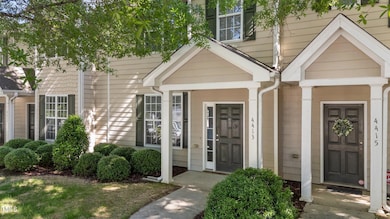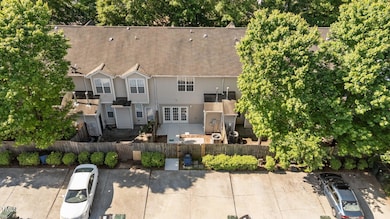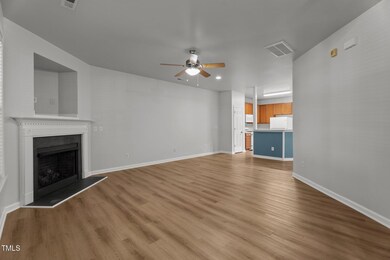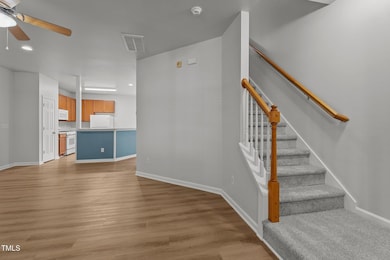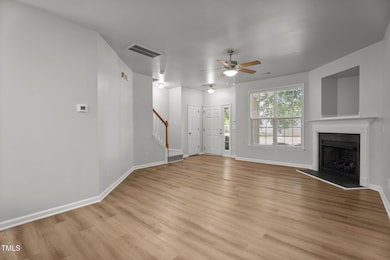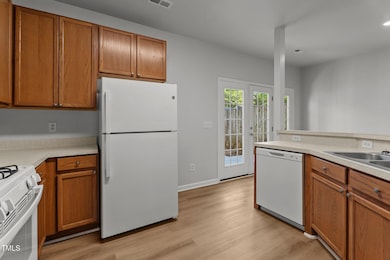4413 Log Cabin Dr Raleigh, NC 27616
Triangle Town Center NeighborhoodHighlights
- Porch
- Bathtub with Shower
- Living Room
- Walk-In Closet
- Patio
- Laundry Room
About This Home
Welcome home to this beautifully maintained 2-bedroom, 2.5-bath townhome located in the highly desirable Somerset Subdivision. This inviting residence offers the perfect mix of modern comfort and timeless charm, making it a place you'll love coming home to every day.As you enter, you'll immediately notice the luxury vinyl plank flooring throughout the main living areas, offering both durability and style. A cozy fireplace serves as the centerpiece of the living room, creating a warm and welcoming atmosphere. The upstairs is fully carpeted, adding a layer of comfort to the private living spaces, perfect for relaxing after a long day. Ceiling fans are thoughtfully placed throughout the home for added comfort and energy efficiency.The kitchen is fully equipped with all the essentials, including a microwave, dishwasher, and an in-unit washer and dryer—making daily chores a breeze. Just off the main living space, you'll find your own private patio, ideal for morning coffee or unwinding in the evening. Somerset is known for its quiet, well-maintained surroundings and convenient access to local shops, dining, and major roadways.Homes in this community don't last long, Don't miss your chance to experience townhome living at its finest. Contact us today to schedule your private tour.
Townhouse Details
Home Type
- Townhome
Est. Annual Taxes
- $2,397
Year Built
- Built in 2006
Lot Details
- 1,742 Sq Ft Lot
- Two or More Common Walls
- Private Entrance
- Wood Fence
- Back Yard Fenced
Interior Spaces
- 2-Story Property
- Ceiling Fan
- Living Room
- Combination Kitchen and Dining Room
Kitchen
- Free-Standing Gas Range
- Microwave
- Dishwasher
- Kitchen Island
- Laminate Countertops
Flooring
- Carpet
- Luxury Vinyl Tile
Bedrooms and Bathrooms
- 2 Bedrooms
- Walk-In Closet
- Bathtub with Shower
Laundry
- Laundry Room
- Laundry on upper level
- Dryer
- Washer
Home Security
Parking
- 2 Parking Spaces
- Parking Pad
Outdoor Features
- Patio
- Porch
Schools
- River Bend Elementary And Middle School
- Rolesville High School
Listing and Financial Details
- Security Deposit $1,750
- Property Available on 5/5/25
- Tenant pays for all utilities, insurance
- The owner pays for association fees
- 12 Month Lease Term
- $75 Application Fee
Community Details
Overview
- Property has a Home Owners Association
- Association fees include ground maintenance
- Somerset Place Community Association Inc Association, Phone Number (865) 315-7505
- Somerset Place Subdivision
- Park Phone (910) 751-8327
- Maintained Community
Pet Policy
- Pet Size Limit
- $500 Pet Fee
- Breed Restrictions
Security
- Carbon Monoxide Detectors
- Fire and Smoke Detector
Map
Source: Doorify MLS
MLS Number: 10096140
APN: 1726.12-75-7922-000
- 4425 Moss Garden Path
- 4429 Log Cabin Dr
- 5313 Wenesly Ct
- 4500 Hollirose Place
- 3809 Mardela Spring Dr
- 4508 Fox Rd
- 4705 Bernie Place
- 4907 Hollenden Dr Unit 106
- 4907 Hollenden Dr Unit 105
- 4911 Hollenden Dr Unit 208
- 4911 Hollenden Dr
- 5000 Avenida Del Sol Dr
- 4804 Jefferson Ln
- 5054 Avenida Del Sol Dr
- 4615 Nesbit Ct
- 4613 Nesbit Ct
- 4618 Pooh Corner Dr
- 5945 Four Townes Ln
- 6013 Kohler Ln
- 6022 Four Townes Ln
