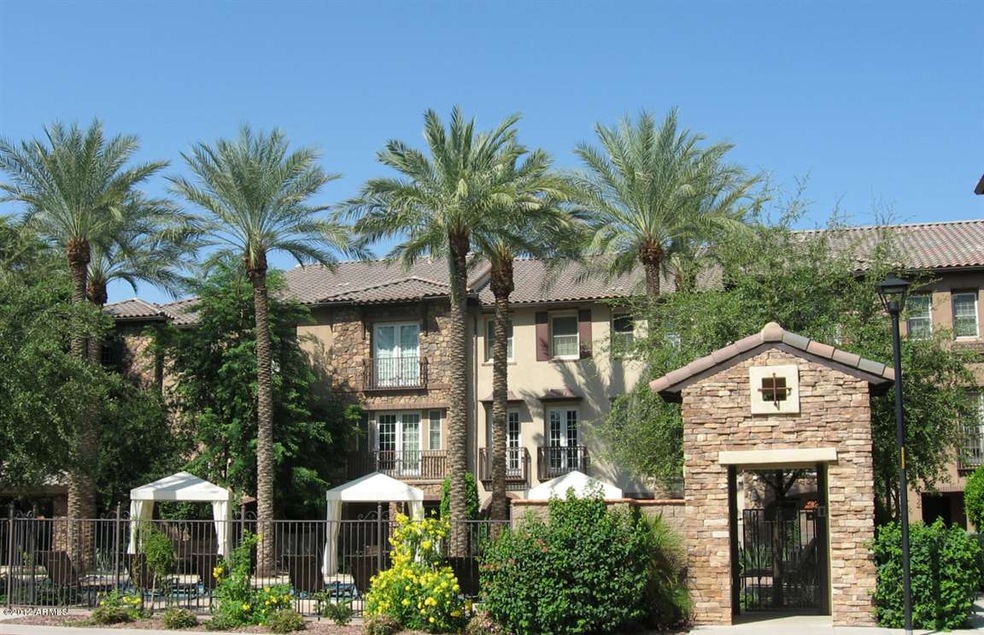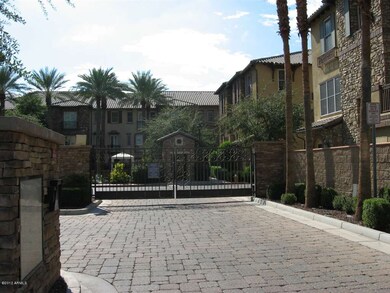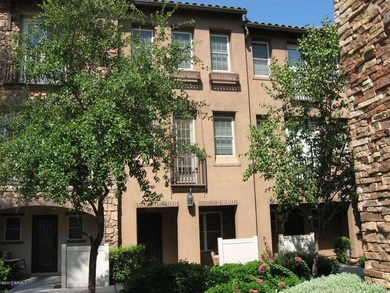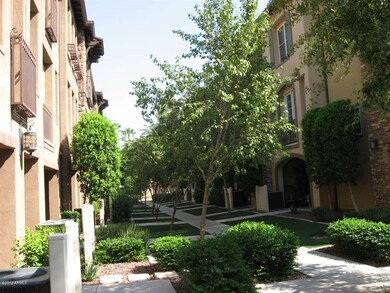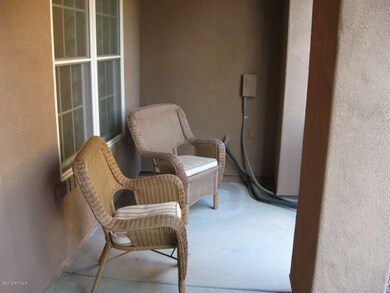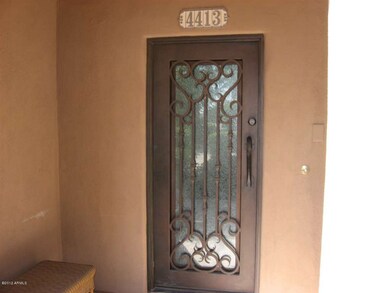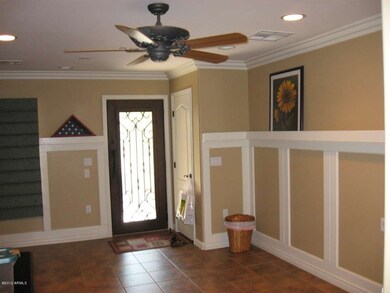
4413 N 24th Place Unit 65 Phoenix, AZ 85016
Camelback East Village NeighborhoodHighlights
- Gated with Attendant
- Vaulted Ceiling
- Santa Barbara Architecture
- Phoenix Coding Academy Rated A
- Wood Flooring
- Granite Countertops
About This Home
As of June 2025Incredible Biltmore location for your discriminating buyer. Enjoy luxury living at its finest in this beautiful gated community. Living Room on first floor; Family Room, Kitchen, Loft and BR 3 on 2nd floor; and Master Suite and BR 2 on 3rd floor. This unit is highly upgraded, including raised panel cherry cabinets, 4'' baseboards, 8’ paneled interior doors, custom paint and designer fans throughout; crown molding and fire extinguishers at ceilings; walk-in closets in bedrooms; granite counters, and cabinets with crown molding in Kitchen. Balcony in Family Room overlooks trees and pool/spa area. Great shopping and dining nearby at Biltmore Fashion Park and The Esplanade. Minutes from the 51 Freeway, schools, theatres, Sky Harbor Airport, downtown Phoenix and Old Town Scottsdale.
Last Agent to Sell the Property
James Jeffries
HomeSmart License #SA521862000 Listed on: 08/31/2012

Property Details
Home Type
- Condominium
Est. Annual Taxes
- $2,695
Year Built
- Built in 2006
Lot Details
- Desert faces the front of the property
- Two or More Common Walls
- Private Streets
- Wrought Iron Fence
- Artificial Turf
- Front Yard Sprinklers
- Sprinklers on Timer
HOA Fees
- $303 Monthly HOA Fees
Parking
- 2 Car Garage
- Side or Rear Entrance to Parking
- Garage Door Opener
- Unassigned Parking
Home Design
- Loft
- Santa Barbara Architecture
- Wood Frame Construction
- Tile Roof
- Stucco
Interior Spaces
- 2,140 Sq Ft Home
- 3-Story Property
- Vaulted Ceiling
- Ceiling Fan
Kitchen
- Built-In Microwave
- Granite Countertops
Flooring
- Wood
- Carpet
- Tile
Bedrooms and Bathrooms
- 3 Bedrooms
- 3 Bathrooms
- Dual Vanity Sinks in Primary Bathroom
Home Security
Schools
- Madison Elementary School
- Madison Park Middle School
Utilities
- Refrigerated Cooling System
- Heating Available
- High Speed Internet
- Cable TV Available
Additional Features
- Covered patio or porch
- Property is near a bus stop
Listing and Financial Details
- Legal Lot and Block 65 / 3001
- Assessor Parcel Number 163-07-172
Community Details
Overview
- Association fees include roof repair, insurance, pest control, ground maintenance, street maintenance, front yard maint, trash, roof replacement, maintenance exterior
- Aam, Llc Association, Phone Number (480) 422-7073
- Built by Classic Homes, Inc.
- Biltmore Jewel Condominium Subdivision, Venzia Floorplan
Recreation
- Heated Community Pool
- Community Spa
Security
- Gated with Attendant
- Fire Sprinkler System
Ownership History
Purchase Details
Home Financials for this Owner
Home Financials are based on the most recent Mortgage that was taken out on this home.Purchase Details
Home Financials for this Owner
Home Financials are based on the most recent Mortgage that was taken out on this home.Purchase Details
Home Financials for this Owner
Home Financials are based on the most recent Mortgage that was taken out on this home.Similar Homes in Phoenix, AZ
Home Values in the Area
Average Home Value in this Area
Purchase History
| Date | Type | Sale Price | Title Company |
|---|---|---|---|
| Warranty Deed | $240,000 | Fidelity National Title Agen | |
| Interfamily Deed Transfer | -- | Driggs Title Agency Inc | |
| Joint Tenancy Deed | $469,950 | Chicago Title Insurance Co |
Mortgage History
| Date | Status | Loan Amount | Loan Type |
|---|---|---|---|
| Open | $192,000 | New Conventional | |
| Previous Owner | $360,500 | New Conventional | |
| Previous Owner | $377,250 | Unknown | |
| Previous Owner | $375,950 | New Conventional |
Property History
| Date | Event | Price | Change | Sq Ft Price |
|---|---|---|---|---|
| 06/02/2025 06/02/25 | Sold | $577,000 | -3.7% | $270 / Sq Ft |
| 03/30/2025 03/30/25 | Pending | -- | -- | -- |
| 03/13/2025 03/13/25 | Price Changed | $599,000 | -2.6% | $280 / Sq Ft |
| 03/06/2025 03/06/25 | Price Changed | $615,000 | -1.6% | $287 / Sq Ft |
| 02/26/2025 02/26/25 | Price Changed | $625,000 | -0.6% | $292 / Sq Ft |
| 01/30/2025 01/30/25 | Price Changed | $629,000 | -3.2% | $294 / Sq Ft |
| 01/08/2025 01/08/25 | For Sale | $650,000 | +12.7% | $304 / Sq Ft |
| 12/30/2024 12/30/24 | Off Market | $577,000 | -- | -- |
| 12/29/2024 12/29/24 | Price Changed | $650,000 | +170.8% | $304 / Sq Ft |
| 12/26/2012 12/26/12 | Sold | $240,000 | 0.0% | $112 / Sq Ft |
| 09/05/2012 09/05/12 | Pending | -- | -- | -- |
| 08/31/2012 08/31/12 | For Sale | $240,000 | -- | $112 / Sq Ft |
Tax History Compared to Growth
Tax History
| Year | Tax Paid | Tax Assessment Tax Assessment Total Assessment is a certain percentage of the fair market value that is determined by local assessors to be the total taxable value of land and additions on the property. | Land | Improvement |
|---|---|---|---|---|
| 2025 | $4,280 | $39,252 | -- | -- |
| 2024 | $4,155 | $37,383 | -- | -- |
| 2023 | $4,155 | $40,780 | $8,150 | $32,630 |
| 2022 | $4,022 | $38,120 | $7,620 | $30,500 |
| 2021 | $4,104 | $42,430 | $8,480 | $33,950 |
| 2020 | $4,037 | $41,960 | $8,390 | $33,570 |
| 2019 | $3,946 | $37,970 | $7,590 | $30,380 |
| 2018 | $3,842 | $37,530 | $7,500 | $30,030 |
| 2017 | $3,648 | $35,100 | $7,020 | $28,080 |
| 2016 | $3,515 | $31,800 | $6,360 | $25,440 |
| 2015 | $3,271 | $29,530 | $5,900 | $23,630 |
Agents Affiliated with this Home
-

Seller's Agent in 2025
Connie Thompson
HomeSmart
(602) 738-0421
11 in this area
59 Total Sales
-

Buyer's Agent in 2025
Richard Marquez
HomeSmart
(480) 443-7400
2 in this area
11 Total Sales
-
J
Seller's Agent in 2012
James Jeffries
HomeSmart
-
C
Buyer's Agent in 2012
Casey nordin
HomeSmart
4 Total Sales
Map
Source: Arizona Regional Multiple Listing Service (ARMLS)
MLS Number: 4812435
APN: 163-07-172
- 2458 E Roma Ave Unit 10
- 2470 E Roma Ave Unit 13
- 4347 N 24th Way Unit 36
- 4444 N 25th St Unit 15
- 4326 N 25th St Unit 104
- 1725 E Roma Ave Unit 11
- 2519 E Roma Ave
- 4325 N 26th St Unit 3
- 4325 N 26th St Unit 13
- 2509 E Meadowbrook Ave
- 2300 E Campbell Ave Unit 308
- 2300 E Campbell Ave Unit 204
- 4438 N 27th St Unit 27
- 4438 N 27th St Unit 1
- 2223 E Roma Ave
- 4236 N 27th St Unit 37
- 2644 E Roma Ave
- 2228 E Campbell Ave Unit 234
- 2228 E Campbell Ave Unit 116
- 2213 E Campbell Ave
