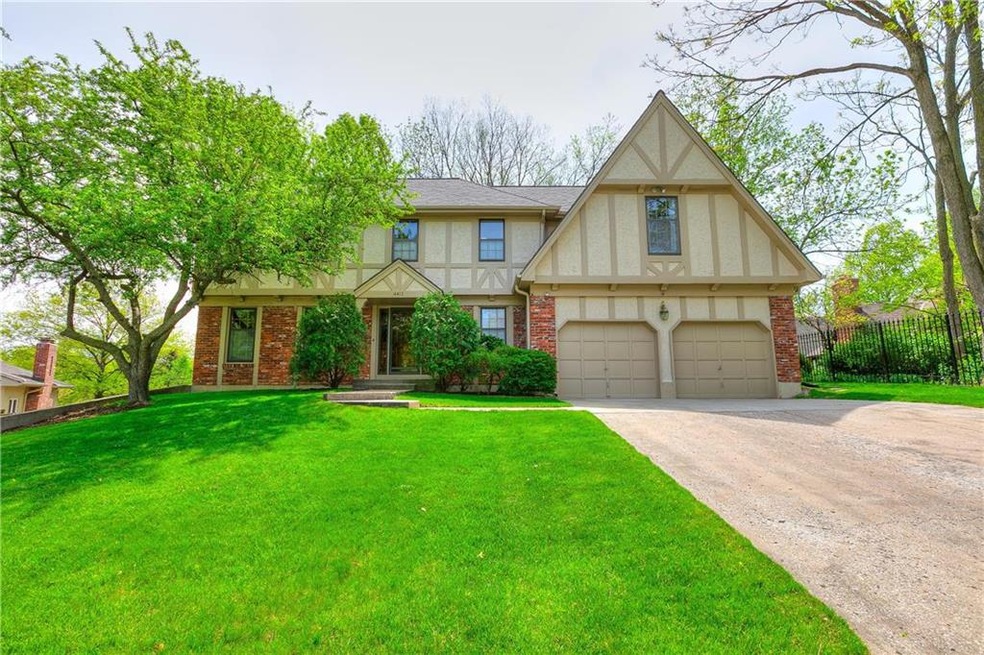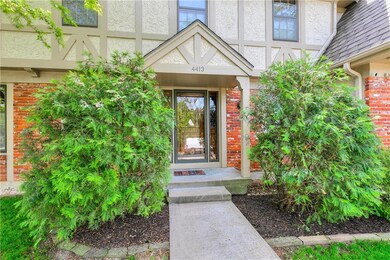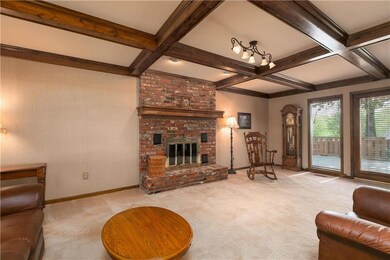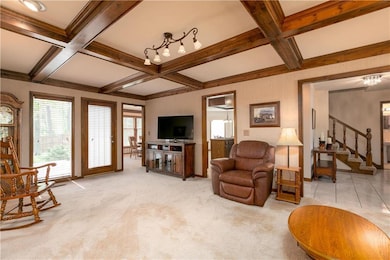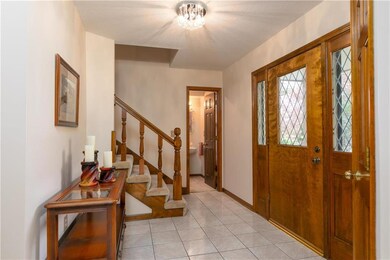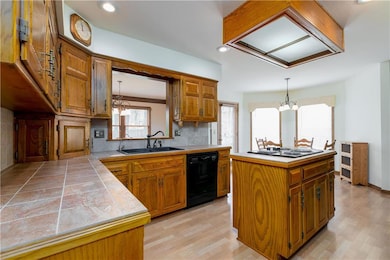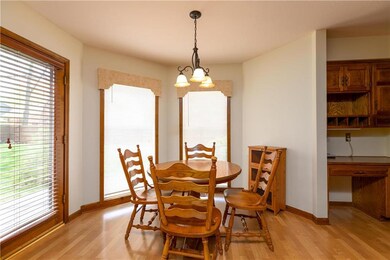
4413 NW Claymont Woods Dr Kansas City, MO 64116
Briarcliff NeighborhoodHighlights
- Deck
- Living Room with Fireplace
- Wood Flooring
- North Kansas City High School Rated A-
- Vaulted Ceiling
- Granite Countertops
About This Home
As of June 2025Extremely well maintained 4 Bedroom 2 Story in the highly desirable Claymont / Briarcliff area ... Large deck and Fieldstone patio to enjoy the park-like yard ... Great Kitchen with custom cabinets, hardwood floors, island, breakfast nook, pantry & upgraded fixtures & appliances ... Spacious living room with fireplace offers many options for furnishings ... Beautifully finished walkout lower level with bar, fireplace & a pool table that stays ... Great home for entertaining family & friends.
Last Agent to Sell the Property
Ken Bolliger
RE/MAX Heritage License #1999022599 Listed on: 05/06/2020
Home Details
Home Type
- Single Family
Est. Annual Taxes
- $3,986
Year Built
- Built in 1984
Lot Details
- Lot Dimensions are 74 x 132
- Wood Fence
- Sprinkler System
- Many Trees
Parking
- 2 Car Attached Garage
- Front Facing Garage
- Garage Door Opener
Home Design
- Frame Construction
- Composition Roof
Interior Spaces
- Wet Bar: Built-in Features, Fireplace, Kitchen Island, Pantry, Wood Floor
- Built-In Features: Built-in Features, Fireplace, Kitchen Island, Pantry, Wood Floor
- Vaulted Ceiling
- Ceiling Fan: Built-in Features, Fireplace, Kitchen Island, Pantry, Wood Floor
- Skylights
- Shades
- Plantation Shutters
- Drapes & Rods
- Living Room with Fireplace
- 2 Fireplaces
- Formal Dining Room
- Recreation Room with Fireplace
- Laundry on main level
Kitchen
- Breakfast Area or Nook
- Eat-In Kitchen
- Built-In Range
- Dishwasher
- Kitchen Island
- Granite Countertops
- Laminate Countertops
- Disposal
Flooring
- Wood
- Wall to Wall Carpet
- Linoleum
- Laminate
- Stone
- Ceramic Tile
- Luxury Vinyl Plank Tile
- Luxury Vinyl Tile
Bedrooms and Bathrooms
- 4 Bedrooms
- Cedar Closet: Built-in Features, Fireplace, Kitchen Island, Pantry, Wood Floor
- Walk-In Closet: Built-in Features, Fireplace, Kitchen Island, Pantry, Wood Floor
- Double Vanity
- Built-in Features
Finished Basement
- Walk-Out Basement
- Basement Fills Entire Space Under The House
Home Security
- Home Security System
- Storm Doors
- Fire and Smoke Detector
Outdoor Features
- Deck
- Enclosed patio or porch
Schools
- Briarcliff Elementary School
- North Kansas City High School
Utilities
- Central Heating and Cooling System
Community Details
- Claymont Woods Subdivision
Listing and Financial Details
- Assessor Parcel Number 17-208-00-01-016.00
Ownership History
Purchase Details
Home Financials for this Owner
Home Financials are based on the most recent Mortgage that was taken out on this home.Purchase Details
Home Financials for this Owner
Home Financials are based on the most recent Mortgage that was taken out on this home.Purchase Details
Home Financials for this Owner
Home Financials are based on the most recent Mortgage that was taken out on this home.Similar Homes in Kansas City, MO
Home Values in the Area
Average Home Value in this Area
Purchase History
| Date | Type | Sale Price | Title Company |
|---|---|---|---|
| Warranty Deed | -- | Security 1St Title | |
| Warranty Deed | -- | Metropolitan T&E Llc | |
| Warranty Deed | -- | Premierland Title Company |
Mortgage History
| Date | Status | Loan Amount | Loan Type |
|---|---|---|---|
| Open | $431,650 | New Conventional | |
| Previous Owner | $292,500 | New Conventional | |
| Previous Owner | $260,000 | Credit Line Revolving | |
| Previous Owner | $35,000 | Credit Line Revolving | |
| Previous Owner | $232,000 | No Value Available |
Property History
| Date | Event | Price | Change | Sq Ft Price |
|---|---|---|---|---|
| 06/27/2025 06/27/25 | Sold | -- | -- | -- |
| 06/04/2025 06/04/25 | Pending | -- | -- | -- |
| 05/29/2025 05/29/25 | For Sale | $450,000 | +36.8% | $131 / Sq Ft |
| 07/01/2020 07/01/20 | Sold | -- | -- | -- |
| 05/21/2020 05/21/20 | Pending | -- | -- | -- |
| 05/06/2020 05/06/20 | For Sale | $329,000 | -- | $96 / Sq Ft |
Tax History Compared to Growth
Tax History
| Year | Tax Paid | Tax Assessment Tax Assessment Total Assessment is a certain percentage of the fair market value that is determined by local assessors to be the total taxable value of land and additions on the property. | Land | Improvement |
|---|---|---|---|---|
| 2024 | $3,986 | $55,160 | -- | -- |
| 2023 | $3,961 | $55,160 | $0 | $0 |
| 2022 | $3,705 | $49,970 | $0 | $0 |
| 2021 | $3,710 | $49,970 | $6,650 | $43,320 |
| 2020 | $3,605 | $44,190 | $0 | $0 |
| 2019 | $3,599 | $44,194 | $6,650 | $37,544 |
| 2018 | $3,661 | $42,880 | $0 | $0 |
| 2017 | $3,512 | $42,880 | $6,080 | $36,800 |
| 2016 | $3,512 | $41,520 | $6,080 | $35,440 |
| 2015 | $3,512 | $41,520 | $6,080 | $35,440 |
| 2014 | $3,403 | $39,650 | $6,080 | $33,570 |
Agents Affiliated with this Home
-
Peter Colpitts

Seller's Agent in 2025
Peter Colpitts
ReeceNichols- Leawood Town Center
(913) 498-9998
1 in this area
299 Total Sales
-
Molly Niemczyk
M
Buyer's Agent in 2025
Molly Niemczyk
Quinn Real Estate Co
(785) 275-2224
1 in this area
27 Total Sales
-
K
Seller's Agent in 2020
Ken Bolliger
RE/MAX Heritage
-
Angela Anderson
A
Buyer's Agent in 2020
Angela Anderson
ReeceNichols- Leawood Town Center
(913) 345-0700
16 Total Sales
Map
Source: Heartland MLS
MLS Number: 2219172
APN: 17-208-00-01-016.00
- 4420 NW Wildwood Dr
- 103 Pointe Ln
- 4617 NW Normandy Ln
- 218 NW 43rd Terrace
- 4416 NW Normandy Ln
- 101 NW 44th St
- 4620 N Wyandotte St
- 4507 N Mulberry Dr
- 4319 N Mulberry Dr
- 1209 NE 43rd Terrace
- 601 NW 41st St
- 4405 N Hickory Ln
- 4907 N Jefferson St
- 1329 NW 47th St
- 112 NE Northcrest Dr
- 209 NE Briarcliff Pkwy
- 507 NE 44th St
- 401 NW 51st St
- 931 NW Valley Ln
- 620 NE 45th Terrace
