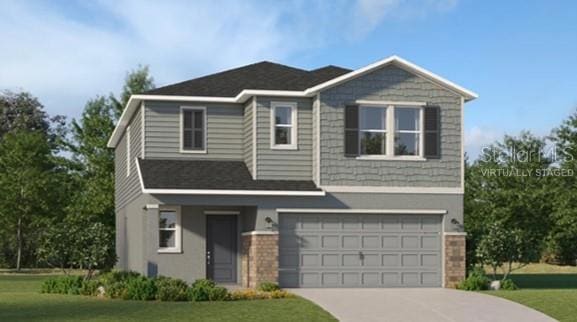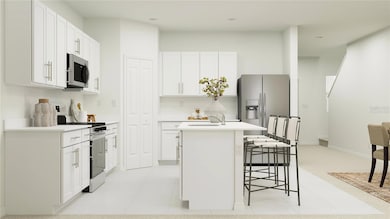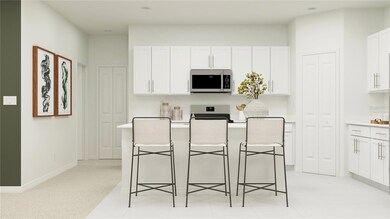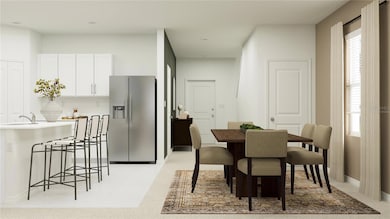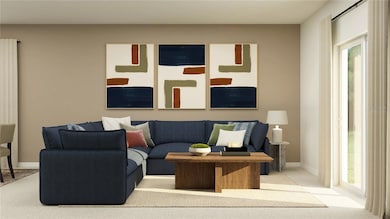
4413 River Beacon Blvd Davenport, FL 33837
Estimated payment $2,696/month
Highlights
- Under Construction
- Private Lot
- Solid Surface Countertops
- Open Floorplan
- Great Room
- Community Pool
About This Home
One or more photo(s) has been virtually staged. Under Construction. This new two-story Jefferson boasts a modern layout with an open-concept floorplan consisting of a stylish kitchen, dining room and family room on the first floor. A convenient bedroom is located toward the back of the home, perfect as a guest suite or home office. Five additional bedrooms can be found upstairs, including the luxurious owner’s suite, surrounding a versatile loft space. Wynnstone is a lovely family friendly community of new single-family homes located in Davenport, FL. This amenity-rich community will include: Pool, Clubhouse, Gazebo, Playground, Walking Trail, and Dog Park. Wynnstone is what you have been waiting for. Close proximity to Advent Health Heart of Florida, Posner Park (for restaurants and shopping). There are major roads like 27 and I-4 for quick trips to Orlando and the theme parks.
Listing Agent
LENNAR REALTY Brokerage Phone: 800-229-0611 License #3191880 Listed on: 07/21/2025
Home Details
Home Type
- Single Family
Year Built
- Built in 2025 | Under Construction
Lot Details
- 4,791 Sq Ft Lot
- West Facing Home
- Private Lot
- Landscaped with Trees
- Property is zoned P-D
HOA Fees
- $50 Monthly HOA Fees
Parking
- 2 Car Attached Garage
- Garage Door Opener
- Driveway
Home Design
- Home is estimated to be completed on 8/22/25
- Bi-Level Home
- Slab Foundation
- Shingle Roof
- Block Exterior
- Stucco
Interior Spaces
- 2,463 Sq Ft Home
- Open Floorplan
- Great Room
- Family Room
- Dining Room
- Inside Utility
- Laundry in unit
Kitchen
- Range
- Microwave
- Dishwasher
- Solid Surface Countertops
- Disposal
Flooring
- Carpet
- Ceramic Tile
Bedrooms and Bathrooms
- 6 Bedrooms
- 3 Full Bathrooms
- Shower Only
Home Security
- Fire and Smoke Detector
- In Wall Pest System
Outdoor Features
- Screened Patio
- Rain Gutters
Schools
- Bella Citta Elementary School
- Ridge Community Senior High School
Utilities
- Central Heating and Cooling System
- Underground Utilities
- Fiber Optics Available
Listing and Financial Details
- Visit Down Payment Resource Website
- Tax Lot 39
- Assessor Parcel Number 27-26-19-705018-013390
- $2,097 per year additional tax assessments
Community Details
Overview
- Association fees include escrow reserves fund, ground maintenance, pool, recreational facilities
- Prime Community / Tristan Rafool Association, Phone Number (800) 337-5850
- Built by Lennar Homes
- Wynnstone 40S Subdivision, Jefferson Floorplan
Recreation
- Community Playground
- Community Pool
- Dog Park
- Trails
Map
Home Values in the Area
Average Home Value in this Area
Property History
| Date | Event | Price | Change | Sq Ft Price |
|---|---|---|---|---|
| 07/22/2025 07/22/25 | Pending | -- | -- | -- |
| 07/21/2025 07/21/25 | For Sale | $404,990 | -- | $164 / Sq Ft |
Similar Homes in Davenport, FL
Source: Stellar MLS
MLS Number: O6329036
- 3684 Rolling Ridge Bend
- 3607 Rolling Ridge Bend
- 3519 Mud Canyon Dr
- 4397 River Beacon Blvd
- 4393 River Beacon Blvd
- 4389 River Beacon Blvd
- 4385 River Beacon Blvd
- 5031 Oaks River St
- 5031 Oaks River St
- 5031 Oaks River St
- 5031 Oaks River St
- 5031 Oaks River St
- 5031 Oaks River St
- 5031 Oaks River St
- 5007 Oaks River St
- 5003 Oaks River St
- 2419 Bevel Ln
- 3003 Maloof Dr
- 3023 Maloof Dr
- 3019 Maloof Dr
