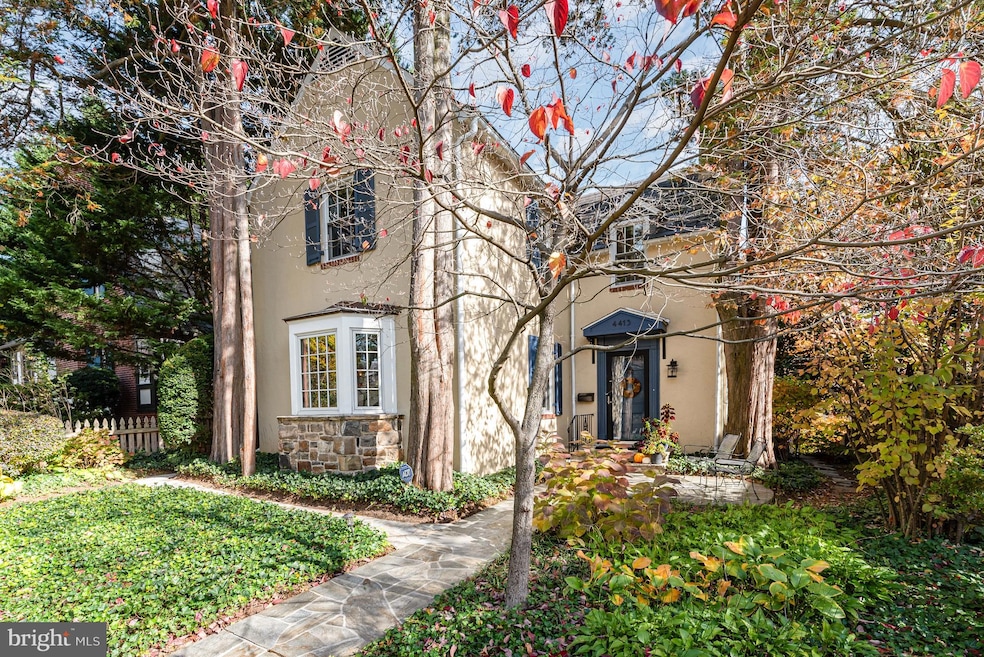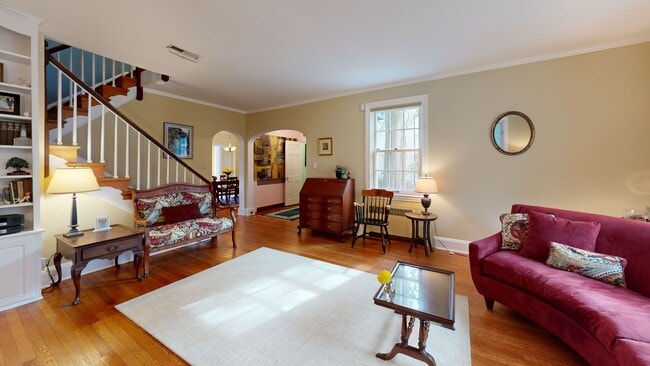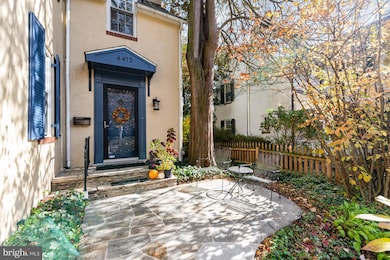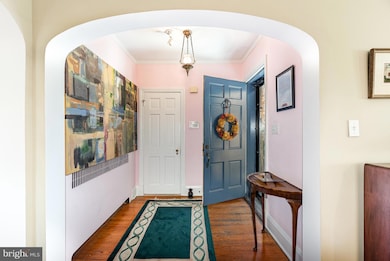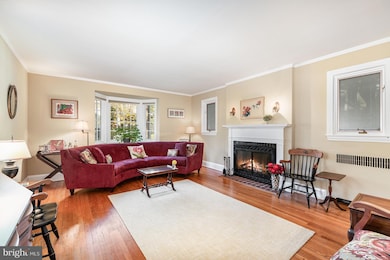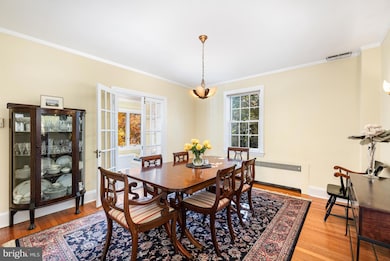
4413 Sedgwick Rd Baltimore, MD 21210
Keswick NeighborhoodEstimated payment $4,318/month
Highlights
- Hot Property
- Colonial Architecture
- Wood Flooring
- Open Floorplan
- Private Lot
- 3-minute walk to Linkwood Park
About This Home
Located in the highly desirable Keswick neighborhood and within the coveted Roland Park school district, and a block to Stony Run Park, this beautifully maintained 3-bedroom, 2 full and 1half bath stone and stucco colonial blends timeless architecture with thoughtful updates throughout. A gracious foyer welcomes you into the home, where an original arch and hardwood floors along with a soft, neutral palette create a warm and inviting atmosphere. There is a convenient half bath and coat closet located right off the foyer. The spacious living room features a classic wood burning fireplace with mantel, a bay window and built in shelving. The traditional dining room, just off the updated white kitchen with white quartz counters and gorgeous herringbone back splash, is a perfect space for everyday living and entertaining. At the rear of the main level, a versatile sunlight bonus room can serve as an office, sunroom, or den. A side entrance leads directly to the large, fenced backyard with multiple layers of stone patios and gardens. This fenced backyard is ideal for grilling, gardening, socializing and just enjoying time outdoors. The property also includes a rear parking pad and an attached one-car garage for added convenience and storage. Upstairs, features three sun-filled bedrooms with original hardwood floors, lovely views and generous closet space. Building on the charm of the house is classic black and white bathroom with updated shower and tub. Pull down stairs provide attic access to a fully insulated attic. The finished lower level provides even more living space, including a full bath, an additional room, perfect for a 4th bedroom or family room with a gas fireplace. The basement also features a laundry room, and direct walk-out access to the garage and the amazing backyard. Convenient to walking trails, shops, restaurants, religious institutions, schools and even a playground, this is one not to miss! Schedule your appointment today. Offers due Monday 11/10 at 830am!
Listing Agent
(443) 990-1768 kate@movetobaltimore.com Keller Williams Gateway LLC License #RS-0037975 Listed on: 11/07/2025

Home Details
Home Type
- Single Family
Est. Annual Taxes
- $9,049
Year Built
- Built in 1935
Lot Details
- 5,340 Sq Ft Lot
- Stone Retaining Walls
- Landscaped
- Extensive Hardscape
- Private Lot
- Back Yard
- Property is in excellent condition
- Property is zoned R-3
Parking
- 1 Car Attached Garage
- Parking Storage or Cabinetry
- Rear-Facing Garage
- Garage Door Opener
- On-Street Parking
Home Design
- Colonial Architecture
- Permanent Foundation
- Stone Foundation
- Slate Roof
- Stone Siding
- Stucco
Interior Spaces
- Property has 3 Levels
- Open Floorplan
- Crown Molding
- Ceiling Fan
- 2 Fireplaces
- Screen For Fireplace
- Fireplace Mantel
- Double Pane Windows
- Insulated Windows
- Window Treatments
- Bay Window
- Window Screens
- Entrance Foyer
- Family Room
- Living Room
- Dining Room
- Den
- Garden Views
- Attic
Kitchen
- Gas Oven or Range
- Self-Cleaning Oven
- Stove
- Microwave
- Extra Refrigerator or Freezer
- Ice Maker
- Dishwasher
- Disposal
Flooring
- Wood
- Ceramic Tile
Bedrooms and Bathrooms
- 3 Bedrooms
Laundry
- Laundry Room
- Laundry on lower level
- Dryer
- Washer
Finished Basement
- Basement Fills Entire Space Under The House
- Rear Basement Entry
Home Security
- Home Security System
- Storm Doors
- Flood Lights
Utilities
- Central Air
- Radiator
- Vented Exhaust Fan
- Hot Water Heating System
- Natural Gas Water Heater
Additional Features
- Patio
- Suburban Location
Community Details
- No Home Owners Association
- Roland Park Subdivision
Listing and Financial Details
- Tax Lot 026
- Assessor Parcel Number 0327134965C026
Matterport 3D Tour
Floorplans
Map
Home Values in the Area
Average Home Value in this Area
Tax History
| Year | Tax Paid | Tax Assessment Tax Assessment Total Assessment is a certain percentage of the fair market value that is determined by local assessors to be the total taxable value of land and additions on the property. | Land | Improvement |
|---|---|---|---|---|
| 2025 | $8,216 | $383,433 | -- | -- |
| 2024 | $8,216 | $374,600 | $149,500 | $225,100 |
| 2023 | $8,198 | $374,600 | $149,500 | $225,100 |
| 2022 | $8,217 | $374,600 | $149,500 | $225,100 |
| 2021 | $8,852 | $375,100 | $149,500 | $225,600 |
| 2020 | $7,982 | $365,267 | $0 | $0 |
| 2019 | $7,711 | $355,433 | $0 | $0 |
| 2018 | $7,666 | $345,600 | $149,500 | $196,100 |
| 2017 | $7,548 | $337,933 | $0 | $0 |
| 2016 | $7,684 | $330,267 | $0 | $0 |
| 2015 | $7,684 | $322,600 | $0 | $0 |
| 2014 | $7,684 | $322,600 | $0 | $0 |
Property History
| Date | Event | Price | List to Sale | Price per Sq Ft |
|---|---|---|---|---|
| 11/07/2025 11/07/25 | For Sale | $675,000 | -- | $258 / Sq Ft |
Purchase History
| Date | Type | Sale Price | Title Company |
|---|---|---|---|
| Deed | $428,000 | -- | |
| Deed | -- | -- |
Mortgage History
| Date | Status | Loan Amount | Loan Type |
|---|---|---|---|
| Open | $228,000 | New Conventional |
About the Listing Agent

Kate Barnhart, Realtor (20+ years experience)
Specialties:
Buyer's Agent,
Listing Agent,
Foreclosure,
Short-Sale,
Property Management,
Landlord
The value of real estate was instilled in me at a very early age. Growing up my mother was a real estate agent; my parents owned residential rental properties and commercial properties. Once out in the real world after college I lived in an apartment just one and half years before buying my first home (in Baltimore) at
Kate's Other Listings
Source: Bright MLS
MLS Number: MDBA2189432
APN: 4965C-026
- 308 Northfield Place
- 4317 Roland Spring Dr
- 4309 Rugby Rd
- 4409 N Charles St
- 4334 N Charles St
- 230 Stony Run Ln Unit 4F
- 20 Blythewood Rd
- 4408 Evans Chapel Rd
- 15 Charlcote Place
- 4220 N Charles St
- 221 Stony Run Ln Unit J-2
- 220 Stony Run Ln Unit B1
- 220 Stony Run Ln Unit DG
- 1013 Wood Heights Ave
- 1040 Deer Ridge Dr Unit 402
- 1040 Deer Ridge Dr Unit 304
- 4100 N Charles St Unit 803
- 4100 N Charles St
- 4100 N Charles St
- 3923 Roland Ave
- 101 Woodlawn Rd
- 4401 Roland Ave Unit 402
- 4401 Roland Ave Unit 304
- 909 W University Pkwy
- 4000 Linkwood Rd
- 230 Stony Run Ln Unit 4F
- 4000 Linkwood Rd Unit 4014D
- 4000 Linkwood Rd Unit 4004D
- 500 W University Pkwy
- 505 W University Pkwy
- 4018 Roland Ave
- 3925 Beech Ave
- 110 W 39th St
- 105 W 39th St Unit FL12-ID1061318P
- 105 W 39th St
- 105 W 39th St Unit FL3-ID1061321P
- 4 Upland Rd
- 116 W University Pkwy Unit 2
- 1130 Falls Hill Dr
- 6 Upland Rd
