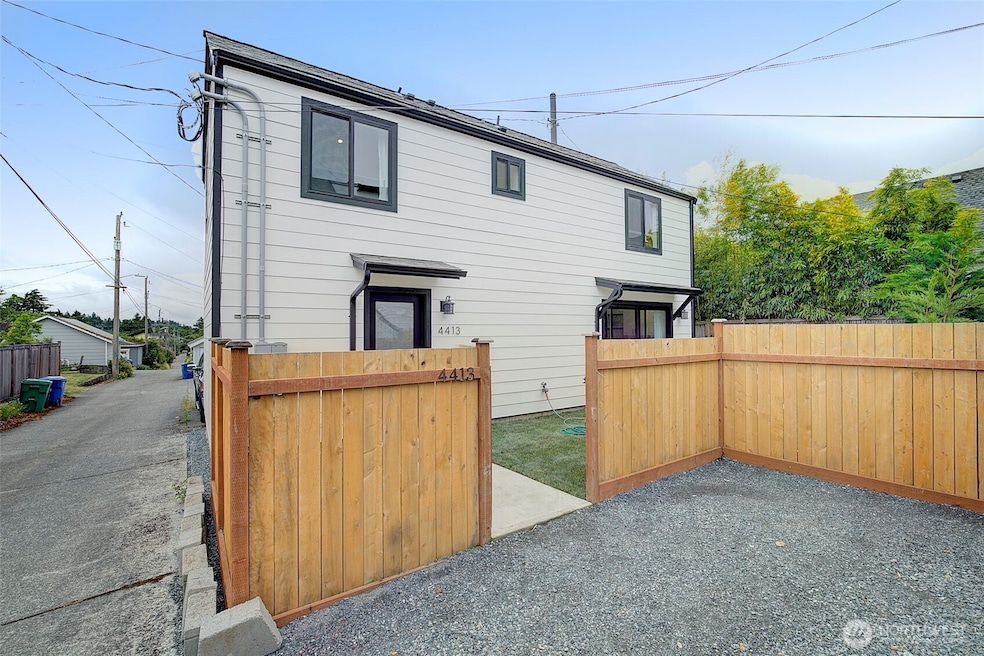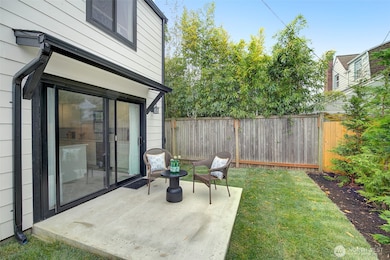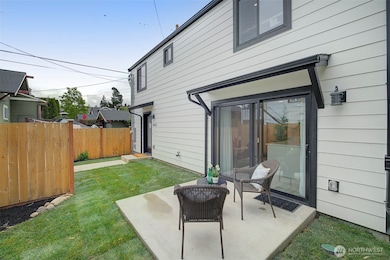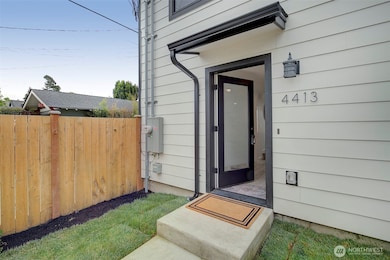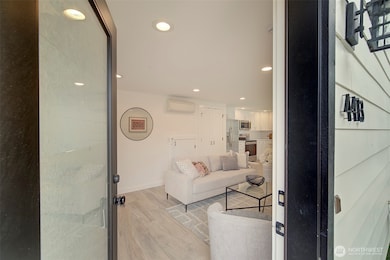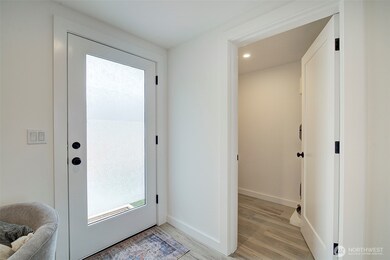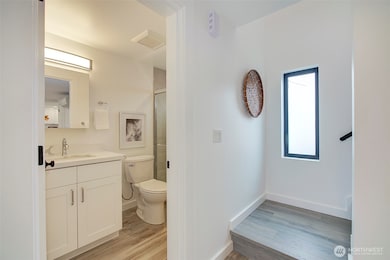
$699,950
- 1 Bed
- 1 Bath
- 948 Sq Ft
- 121 Stewart St
- Unit 2402
- Seattle, WA
Discounted another $50K for a fast sale! One-of-a-kind one bedroom w/den corner unit, formally the model unit in the building. Unit is loaded with extras including spectacular views of Elliot Bay and long city views down Second Avenue. This unit also has custom wood cabinetry, hardwood floors, full-size W/D, latch keyless entry and floor-to-ceiling windows. Amenities include fitness center, yoga
Chris Bierrum Realogics Sotheby's Int'l Rlty
