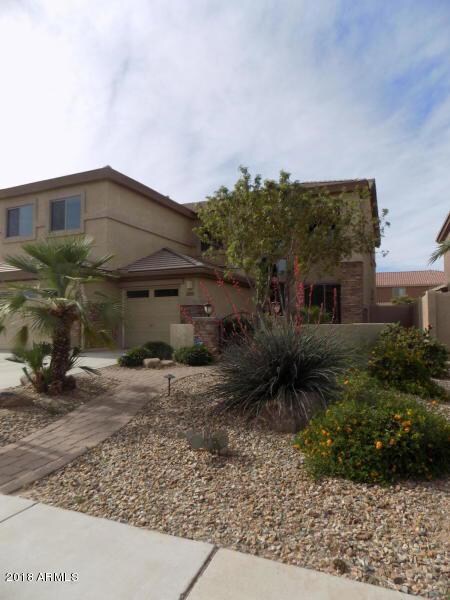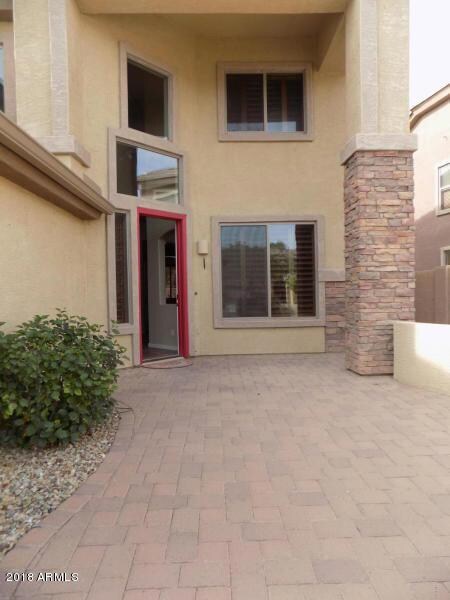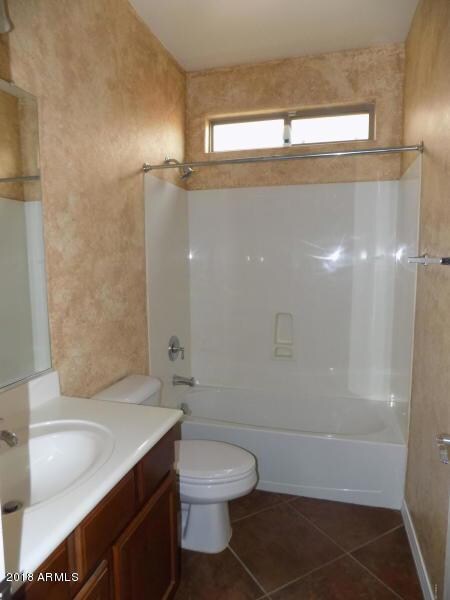
44139 W Mescal St Maricopa, AZ 85138
Estimated Value: $446,000 - $472,000
Highlights
- Heated Pool
- Covered patio or porch
- Fireplace
- Granite Countertops
- Cul-De-Sac
- Eat-In Kitchen
About This Home
As of November 2018COMING SOON!!!! Beautiful resort like backyard with heated private pool, built in BBQ and fire pit. Backyard is an oasis with many features to enjoy all year round. Granite countertops, stainless steel appliances and walk in pantry. Many upgrades including large bonus room upstairs for entertaining, loft, downstairs guest room or office and full bath.Prewired for surround sound, garage has built in cabinets and epoxy floor. Many more upgrades in this amazing home.
Last Agent to Sell the Property
Teri Sutherland
Desert Canyon Properties License #sa645104000 Listed on: 09/18/2018
Last Buyer's Agent
Lori Riley
HomeSmart Success License #SA541681000
Home Details
Home Type
- Single Family
Est. Annual Taxes
- $2,063
Year Built
- Built in 2005
Lot Details
- 7,841 Sq Ft Lot
- Cul-De-Sac
- Desert faces the front and back of the property
- Block Wall Fence
- Front and Back Yard Sprinklers
HOA Fees
- $60 Monthly HOA Fees
Parking
- 3 Car Garage
- Garage Door Opener
Home Design
- Wood Frame Construction
- Tile Roof
- Stucco
Interior Spaces
- 3,528 Sq Ft Home
- 2-Story Property
- Ceiling height of 9 feet or more
- Ceiling Fan
- Fireplace
Kitchen
- Eat-In Kitchen
- Breakfast Bar
- Built-In Microwave
- Granite Countertops
Flooring
- Carpet
- Tile
Bedrooms and Bathrooms
- 4 Bedrooms
- Primary Bathroom is a Full Bathroom
- 3 Bathrooms
- Dual Vanity Sinks in Primary Bathroom
- Bathtub With Separate Shower Stall
Outdoor Features
- Heated Pool
- Covered patio or porch
- Fire Pit
- Built-In Barbecue
Schools
- Maricopa Elementary School
- Maricopa Wells Middle School
- Maricopa High School
Utilities
- Refrigerated Cooling System
- Zoned Heating
- Heating System Uses Natural Gas
- High Speed Internet
- Cable TV Available
Listing and Financial Details
- Tax Lot 395
- Assessor Parcel Number 512-35-395
Community Details
Overview
- Association fees include ground maintenance
- City Property Mgmt Association, Phone Number (602) 437-4777
- Desert Cedars Subdivision
Recreation
- Community Playground
Ownership History
Purchase Details
Home Financials for this Owner
Home Financials are based on the most recent Mortgage that was taken out on this home.Purchase Details
Home Financials for this Owner
Home Financials are based on the most recent Mortgage that was taken out on this home.Purchase Details
Home Financials for this Owner
Home Financials are based on the most recent Mortgage that was taken out on this home.Purchase Details
Home Financials for this Owner
Home Financials are based on the most recent Mortgage that was taken out on this home.Purchase Details
Home Financials for this Owner
Home Financials are based on the most recent Mortgage that was taken out on this home.Purchase Details
Home Financials for this Owner
Home Financials are based on the most recent Mortgage that was taken out on this home.Purchase Details
Home Financials for this Owner
Home Financials are based on the most recent Mortgage that was taken out on this home.Purchase Details
Home Financials for this Owner
Home Financials are based on the most recent Mortgage that was taken out on this home.Purchase Details
Purchase Details
Home Financials for this Owner
Home Financials are based on the most recent Mortgage that was taken out on this home.Similar Homes in Maricopa, AZ
Home Values in the Area
Average Home Value in this Area
Purchase History
| Date | Buyer | Sale Price | Title Company |
|---|---|---|---|
| Trojan Raymond V | -- | None Available | |
| Riley Kevin | -- | Empire West Title Agency Llc | |
| Riley Kevin | $270,000 | Empire West Title Agency Llc | |
| Giles William R | $238,750 | Mangus Title Ag | |
| Albert David | -- | Chicago Title Agency | |
| Albert Dave | $192,600 | Us Title Agency | |
| Entrust Arizona Llc | $160,500 | Us Title Agency Llc | |
| Kortlever Ralph | $150,000 | Security Title Agency | |
| Cbe Property Investments Llc | $109,000 | None Available | |
| Ryndak Russell | $339,460 | North American Title Co |
Mortgage History
| Date | Status | Borrower | Loan Amount |
|---|---|---|---|
| Open | Riley Kevin | $50,000 | |
| Open | Riley Kevin | $261,009 | |
| Closed | Riley Kevin | $261,009 | |
| Closed | Riley Kevin | $260,988 | |
| Closed | Riley Kevin | $260,988 | |
| Closed | Riley Kevin | $260,988 | |
| Previous Owner | Giles William R | $191,000 | |
| Previous Owner | Albert David | $193,732 | |
| Previous Owner | Albert Dave | $154,000 | |
| Previous Owner | Kortlever Ralph | $50,000 | |
| Previous Owner | Ryndak Russell | $50,000 | |
| Previous Owner | Ryndak Russell | $269,100 |
Property History
| Date | Event | Price | Change | Sq Ft Price |
|---|---|---|---|---|
| 11/04/2018 11/04/18 | Sold | $265,000 | 0.0% | $75 / Sq Ft |
| 09/20/2018 09/20/18 | Pending | -- | -- | -- |
| 09/18/2018 09/18/18 | For Sale | $265,000 | 0.0% | $75 / Sq Ft |
| 05/15/2017 05/15/17 | Rented | $1,525 | 0.0% | -- |
| 04/25/2017 04/25/17 | Under Contract | -- | -- | -- |
| 04/19/2017 04/19/17 | For Rent | $1,525 | 0.0% | -- |
| 04/11/2017 04/11/17 | Under Contract | -- | -- | -- |
| 04/09/2017 04/09/17 | For Rent | $1,525 | 0.0% | -- |
| 04/07/2017 04/07/17 | Sold | $238,750 | -4.5% | $68 / Sq Ft |
| 03/22/2017 03/22/17 | Price Changed | $250,000 | 0.0% | $71 / Sq Ft |
| 02/13/2017 02/13/17 | Pending | -- | -- | -- |
| 02/02/2017 02/02/17 | For Sale | $250,000 | -- | $71 / Sq Ft |
Tax History Compared to Growth
Tax History
| Year | Tax Paid | Tax Assessment Tax Assessment Total Assessment is a certain percentage of the fair market value that is determined by local assessors to be the total taxable value of land and additions on the property. | Land | Improvement |
|---|---|---|---|---|
| 2025 | $3,057 | $35,058 | -- | -- |
| 2024 | $2,892 | $42,987 | -- | -- |
| 2023 | $2,977 | $34,924 | $5,881 | $29,043 |
| 2022 | $2,892 | $24,289 | $1,960 | $22,329 |
| 2021 | $2,761 | $21,337 | $0 | $0 |
| 2020 | $2,635 | $21,422 | $0 | $0 |
| 2019 | $2,534 | $19,774 | $0 | $0 |
| 2018 | $3,369 | $18,446 | $0 | $0 |
| 2017 | $3,291 | $17,829 | $0 | $0 |
| 2016 | $2,144 | $18,204 | $1,250 | $16,954 |
| 2014 | $2,048 | $13,175 | $1,000 | $12,175 |
Agents Affiliated with this Home
-

Seller's Agent in 2018
Teri Sutherland
Desert Canyon Properties
-
L
Buyer's Agent in 2018
Lori Riley
HomeSmart Success
-
K
Seller's Agent in 2017
Kathy Forger
Russ Lyon Sotheby's International Realty
(602) 430-1199
-
Jesse Martinez

Buyer's Agent in 2017
Jesse Martinez
Revinre
(480) 352-4516
21 in this area
101 Total Sales
Map
Source: Arizona Regional Multiple Listing Service (ARMLS)
MLS Number: 5821566
APN: 512-35-395
- 44158 W Cypress Ln
- 44314 W Mescal St
- 44348 W Windrose Dr
- 44383 W Windrose Dr
- 44182 W Juniper Ave
- 18525 N Larkspur Dr
- 18644 N Desert Willow Dr
- 44493 W Cypress Ln
- 18658 N Desert Willow Dr
- 44284 W Buckhorn Trail
- 44583 W Windrose Dr
- 43637 W Cypress Ln
- 44390 W Buckhorn Trail
- 18890 N John Wayne Pkwy Unit 1
- 43601 W Cowpath Rd
- 43849 W Cowpath Rd
- 43724 W Cowpath Rd
- 44810 W Horse Mesa Rd
- 18903 N Shelby Dr
- 44917 W Zion Rd
- 44139 W Mescal St
- 44115 W Mescal St
- 44161 W Mescal St
- 44185 W Mescal St
- 44093 W Mescal St
- 44170 W Yucca Ln
- 44156 W Yucca Ln
- 44184 W Yucca Ln
- 44142 W Yucca Ln
- 44120 W Mescal St
- 44069 W Mescal St
- 44144 W Mescal St
- 44086 W Yucca Ln
- 44098 W Mescal St
- 44162 W Mescal St
- 44186 W Mescal St
- 44070 W Yucca Ln
- 44213 W Mescal St
- 44070 W Mescal St
- 44214 W Yucca Ln






