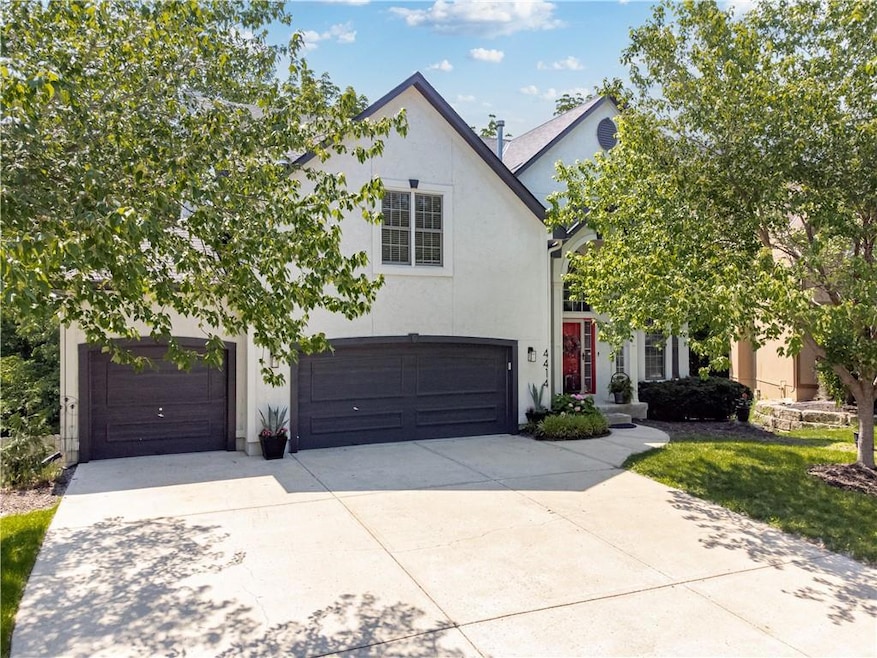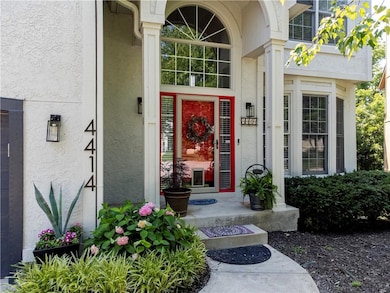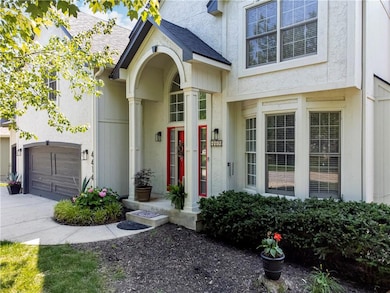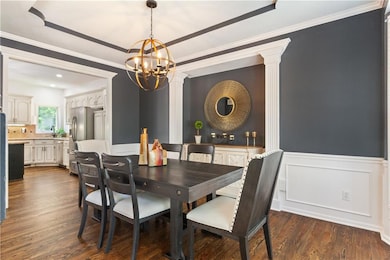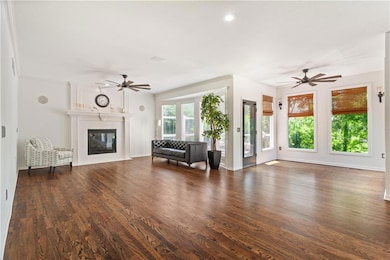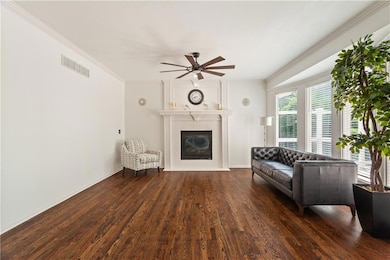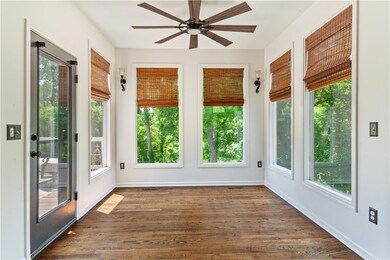
4414 Aminda St Shawnee, KS 66226
Estimated payment $3,598/month
Highlights
- Deck
- Family Room with Fireplace
- Wooded Lot
- Riverview Elementary School Rated A
- Recreation Room
- Traditional Architecture
About This Home
Welcome to 4414 Aminda Dr – a stunning 4-bedroom, 4.5-bath home nestled on a peaceful cul-de-sac in the highly sought-after Crimson Ridge Maplewood community. This beautifully updated 2-story offers over 3,500 sq ft of finished living space, including a walk-out basement with new flooring, a spacious rec room, wet bar, full bath, and plenty of room to relax or entertain.The main level features rich hardwood flooring, a large living area, formal dining room, and an open kitchen with granite countertops, stainless steel appliances, and a generous island. Upstairs, you’ll find spacious bedrooms, including a luxurious primary suite with fireplace, dual vanities, Jacuzzi tub, and walk-in closet.Enjoy the outdoors on two private decks overlooking a fenced backyard with mature trees and a peaceful creek. Recent updates include a new roof, new basement flooring, newer HVAC, stair carpet, and more.Located in the award-winning De Soto School District, just minutes from shopping, dining, parks, and highway access. The HOA includes access to a neighborhood pool, and trails and Garrett Park are right across the street. This move-in ready home offers comfort, space, and a fantastic location—schedule your private showing today!
Listing Agent
United Real Estate Kansas City Brokerage Phone: 913-671-9539 License #00249998 Listed on: 06/10/2025

Home Details
Home Type
- Single Family
Est. Annual Taxes
- $6,861
Year Built
- Built in 2000
Lot Details
- 9,583 Sq Ft Lot
- Side Green Space
- Cul-De-Sac
- Wood Fence
- Sprinkler System
- Wooded Lot
HOA Fees
- $46 Monthly HOA Fees
Parking
- 3 Car Attached Garage
- Garage Door Opener
Home Design
- Traditional Architecture
- Composition Roof
- Wood Siding
- Stucco
Interior Spaces
- 2-Story Property
- Wet Bar
- Ceiling Fan
- Family Room with Fireplace
- 2 Fireplaces
- Formal Dining Room
- Recreation Room
- Laundry Room
- Finished Basement
Kitchen
- Breakfast Room
- Walk-In Pantry
- Built-In Electric Oven
- Dishwasher
- Stainless Steel Appliances
- Kitchen Island
- Granite Countertops
Flooring
- Wood
- Carpet
- Ceramic Tile
Bedrooms and Bathrooms
- 4 Bedrooms
- Walk-In Closet
- Spa Bath
Outdoor Features
- Deck
Schools
- Riverview Elementary School
- Mill Valley High School
Utilities
- Central Air
- Heating System Uses Natural Gas
Listing and Financial Details
- Assessor Parcel Number QP39600000 0057
- $0 special tax assessment
Community Details
Overview
- Association fees include curbside recycling, trash
- Crimson Ridge HOA
- Crimson Ridge Maplewood Subdivision
Recreation
- Community Pool
Map
Home Values in the Area
Average Home Value in this Area
Tax History
| Year | Tax Paid | Tax Assessment Tax Assessment Total Assessment is a certain percentage of the fair market value that is determined by local assessors to be the total taxable value of land and additions on the property. | Land | Improvement |
|---|---|---|---|---|
| 2024 | $6,860 | $58,811 | $10,540 | $48,271 |
| 2023 | $6,609 | $56,166 | $10,540 | $45,626 |
| 2022 | $6,044 | $50,335 | $9,170 | $41,165 |
| 2021 | $5,707 | $45,747 | $8,339 | $37,408 |
| 2020 | $5,487 | $43,585 | $8,339 | $35,246 |
| 2019 | $5,394 | $42,217 | $6,961 | $35,256 |
| 2018 | $4,814 | $37,329 | $6,961 | $30,368 |
| 2017 | $4,837 | $36,593 | $6,961 | $29,632 |
| 2016 | $4,955 | $37,030 | $6,961 | $30,069 |
| 2015 | $5,436 | $39,871 | $6,961 | $32,910 |
| 2013 | -- | $39,307 | $6,961 | $32,346 |
Property History
| Date | Event | Price | Change | Sq Ft Price |
|---|---|---|---|---|
| 06/13/2025 06/13/25 | For Sale | $535,000 | +1.9% | $152 / Sq Ft |
| 11/27/2023 11/27/23 | Sold | -- | -- | -- |
| 10/25/2023 10/25/23 | Pending | -- | -- | -- |
| 10/23/2023 10/23/23 | For Sale | $525,000 | +54.9% | $149 / Sq Ft |
| 03/15/2016 03/15/16 | Sold | -- | -- | -- |
| 01/21/2016 01/21/16 | Pending | -- | -- | -- |
| 09/21/2015 09/21/15 | For Sale | $339,000 | -- | $96 / Sq Ft |
Purchase History
| Date | Type | Sale Price | Title Company |
|---|---|---|---|
| Warranty Deed | -- | Platinum Title | |
| Interfamily Deed Transfer | -- | None Available | |
| Warranty Deed | -- | Chicago Title | |
| Warranty Deed | -- | Alpha Title Llc | |
| Corporate Deed | -- | Security Land Title Company |
Mortgage History
| Date | Status | Loan Amount | Loan Type |
|---|---|---|---|
| Previous Owner | $292,841 | VA | |
| Previous Owner | $313,355 | Unknown | |
| Previous Owner | $17,000 | Credit Line Revolving | |
| Previous Owner | $312,300 | New Conventional | |
| Previous Owner | $249,165 | No Value Available |
Similar Homes in Shawnee, KS
Source: Heartland MLS
MLS Number: 2556080
APN: QP39600000-0057
- 22420 W 44th Terrace
- 22306 W 44th Terrace
- 4610 Aminda St
- 22833 W 44th St
- 4612 Roberts St
- 22614 W 46th Terrace
- 4638 Aminda St
- 23210 W 45th St
- 4645 Roberts St
- 22912 W 47th Terrace
- 4732 Roundtree Ct
- 4732 Millridge St
- 21708 W 49th St
- 5009 Payne St
- 22116 W 51st St
- 4737 Lone Elm
- 21222 W 46th Terrace
- 21419 W 47th Terrace
- 21420 W 47th Ct
- 21404 W 47th Terrace
