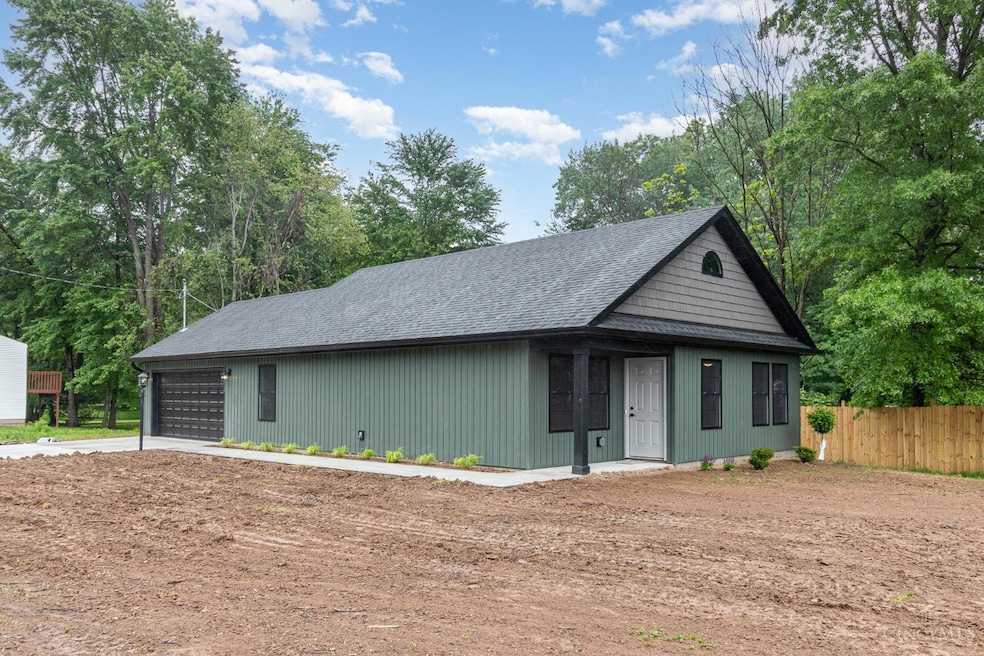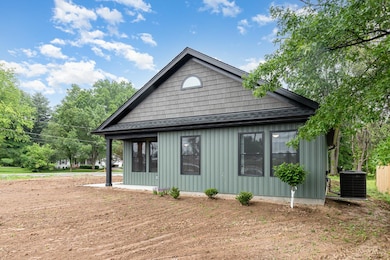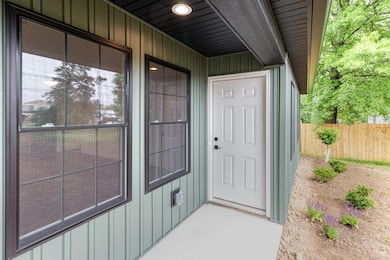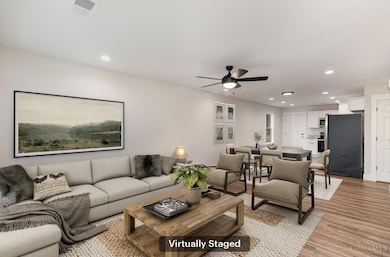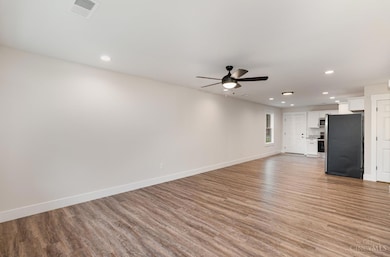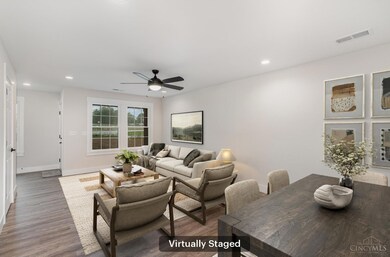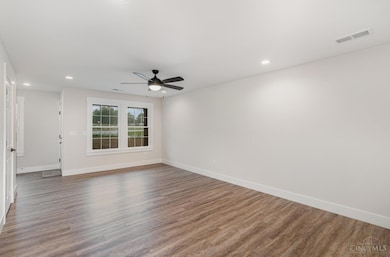The ultimate trifecta: superior, custom-built craftsmanship, location and easy, one-floor living! Clean lines & high-end finishes define this gorgeous, brand-new, open-concept ranch featuring 3 beds, 2 full baths, granite kitchen countertops, SS appliances, soft-close wood cabinetry, premium windows, high-grade LVP flooring, convenient laundry closet, recessed lighting, extra-wide door openings, insulated garage, a sealed concrete slab, all creating an energy-efficient, convenient & stylish lifestyle! Enjoy a beautiful, mosaic tile floor & large step-in shower in the primary suite. Cozy carpet with soft padding in the bedrooms, whisper-quiet ceiling fans & the obvious perks of buying new construction - EVERYTHING is new! Safe, direct access from the 2-car attached garage & plenty of extra driveway parking! Bring your outdoor vision to life on the .76+ acre lot with quaint lamppost, fresh concrete path, driveway & landscaping! Minutes to entertainment, restaurants, shopping & I-275!

