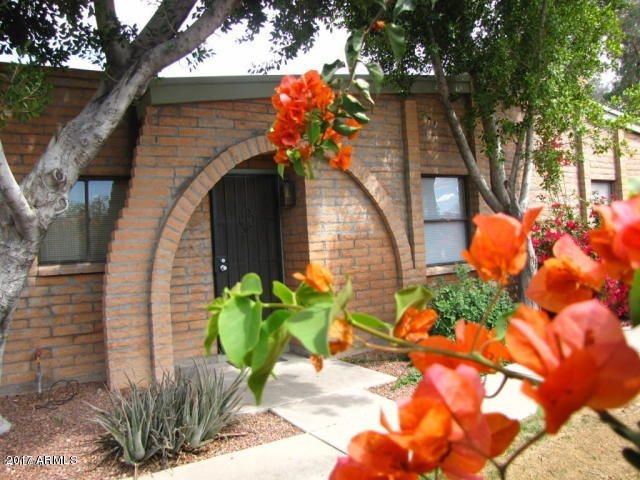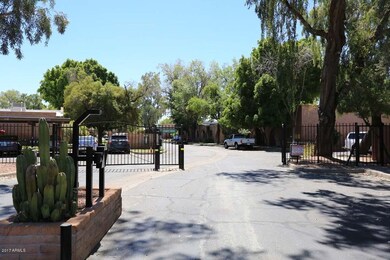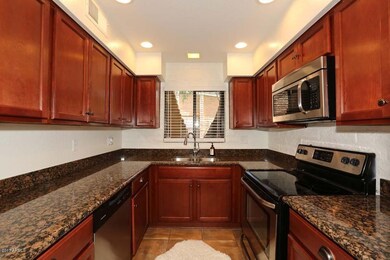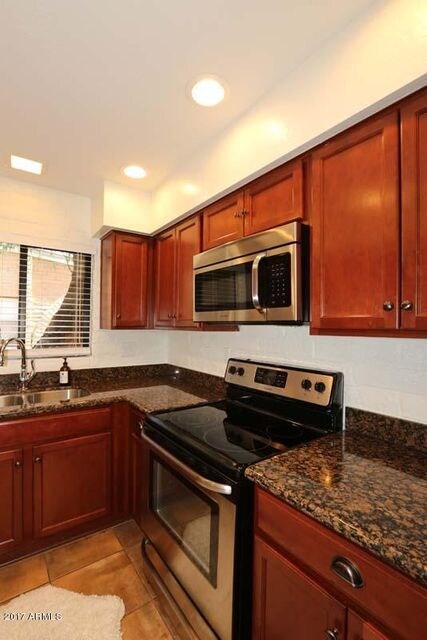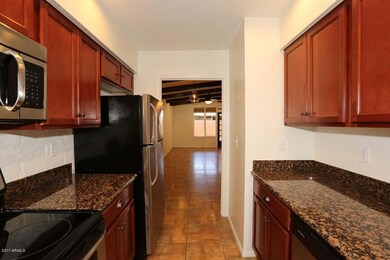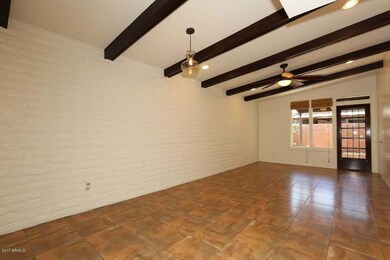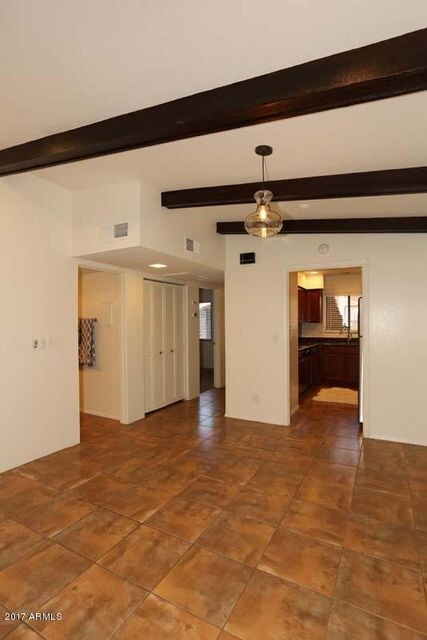
4414 E Hubbell St Unit 66 Phoenix, AZ 85008
Camelback East Village NeighborhoodHighlights
- Gated Parking
- Gated Community
- Santa Barbara Architecture
- Phoenix Coding Academy Rated A
- Vaulted Ceiling
- Granite Countertops
About This Home
As of July 2017Central Phoenix Patio Home located in one of the most convenient areas of Central Phoenix. Close to Arcadia, Paradise Valley, Tempe, Scottsdale, the Airport, Restaurants, Shopping and the Freeways. Remodeled Quiet 2 Master bedrooms/2 Bath Solid Block patio home with a Private Back Yard located in a Gated Community. Some of the features of this home include, new interior and exterior paint, newer kitchen and bathroom cabinets with slab granite, newer bath tub and tile surround, recessed lighting throughout, newer washer and dryer in unit that conveys, beamed ceilings, newer Trane AC Unit, 60inch ceiling fans with remotes in every room, professionally landscaped backyard with pavers, a planter box area to grow a garden and a covered patio. This home is CLEAN and Move in Ready! Owner/Agent
Property Details
Home Type
- Multi-Family
Est. Annual Taxes
- $539
Year Built
- Built in 1979
Lot Details
- 824 Sq Ft Lot
- Desert faces the front of the property
- Block Wall Fence
- Backyard Sprinklers
- Sprinklers on Timer
- Private Yard
HOA Fees
- $222 Monthly HOA Fees
Home Design
- Designed by Spanish Architects
- Santa Barbara Architecture
- Spanish Architecture
- Patio Home
- Property Attached
- Brick Exterior Construction
- Foam Roof
- Siding
Interior Spaces
- 1,012 Sq Ft Home
- 1-Story Property
- Vaulted Ceiling
- Ceiling Fan
- Double Pane Windows
Kitchen
- Built-In Microwave
- Granite Countertops
Flooring
- Carpet
- Tile
Bedrooms and Bathrooms
- 2 Bedrooms
- Remodeled Bathroom
- 1.5 Bathrooms
Parking
- 1 Carport Space
- Gated Parking
- Assigned Parking
Schools
- Griffith Elementary School
- Camelback High School
Utilities
- Refrigerated Cooling System
- Heating System Uses Natural Gas
Additional Features
- No Interior Steps
- Covered patio or porch
- Property is near a bus stop
Listing and Financial Details
- Tax Lot 66
- Assessor Parcel Number 126-08-092
Community Details
Overview
- Association fees include roof repair, ground maintenance, front yard maint, trash, water
- Casitas Lindas Association, Phone Number (480) 422-0888
- Casitas Lindas Subdivision
Recreation
- Community Pool
Security
- Gated Community
Ownership History
Purchase Details
Home Financials for this Owner
Home Financials are based on the most recent Mortgage that was taken out on this home.Purchase Details
Purchase Details
Purchase Details
Home Financials for this Owner
Home Financials are based on the most recent Mortgage that was taken out on this home.Purchase Details
Home Financials for this Owner
Home Financials are based on the most recent Mortgage that was taken out on this home.Purchase Details
Home Financials for this Owner
Home Financials are based on the most recent Mortgage that was taken out on this home.Purchase Details
Home Financials for this Owner
Home Financials are based on the most recent Mortgage that was taken out on this home.Similar Homes in the area
Home Values in the Area
Average Home Value in this Area
Purchase History
| Date | Type | Sale Price | Title Company |
|---|---|---|---|
| Warranty Deed | $155,000 | Grand Canyon Title Agency | |
| Cash Sale Deed | $37,623 | Stewart Title & Trust Of Pho | |
| Trustee Deed | $130,872 | Great American Title Agency | |
| Warranty Deed | $163,000 | Title Guaranty Agency Of Az | |
| Warranty Deed | $102,900 | Security Title Agency Inc | |
| Warranty Deed | $85,000 | American Title Insurance | |
| Warranty Deed | $50,000 | Chicago Title Insurance Co |
Mortgage History
| Date | Status | Loan Amount | Loan Type |
|---|---|---|---|
| Open | $146,300 | New Conventional | |
| Closed | $147,250 | New Conventional | |
| Previous Owner | $160,147 | New Conventional | |
| Previous Owner | $49,000 | Credit Line Revolving | |
| Previous Owner | $76,500 | New Conventional | |
| Previous Owner | $47,500 | New Conventional |
Property History
| Date | Event | Price | Change | Sq Ft Price |
|---|---|---|---|---|
| 07/15/2025 07/15/25 | Price Changed | $309,999 | -1.6% | $306 / Sq Ft |
| 07/01/2025 07/01/25 | Price Changed | $314,999 | -1.3% | $311 / Sq Ft |
| 06/11/2025 06/11/25 | For Sale | $319,000 | +105.8% | $315 / Sq Ft |
| 07/26/2017 07/26/17 | Sold | $155,000 | 0.0% | $153 / Sq Ft |
| 06/18/2017 06/18/17 | Pending | -- | -- | -- |
| 06/15/2017 06/15/17 | For Sale | $155,000 | 0.0% | $153 / Sq Ft |
| 06/01/2015 06/01/15 | Rented | $1,158 | +5.8% | -- |
| 05/18/2015 05/18/15 | Under Contract | -- | -- | -- |
| 05/09/2015 05/09/15 | For Rent | $1,095 | +22.3% | -- |
| 10/22/2012 10/22/12 | Rented | $895 | 0.0% | -- |
| 10/22/2012 10/22/12 | Under Contract | -- | -- | -- |
| 10/14/2012 10/14/12 | For Rent | $895 | -- | -- |
Tax History Compared to Growth
Tax History
| Year | Tax Paid | Tax Assessment Tax Assessment Total Assessment is a certain percentage of the fair market value that is determined by local assessors to be the total taxable value of land and additions on the property. | Land | Improvement |
|---|---|---|---|---|
| 2025 | $562 | $5,353 | -- | -- |
| 2024 | $557 | $5,098 | -- | -- |
| 2023 | $557 | $17,430 | $3,480 | $13,950 |
| 2022 | $535 | $13,370 | $2,670 | $10,700 |
| 2021 | $551 | $12,820 | $2,560 | $10,260 |
| 2020 | $540 | $11,670 | $2,330 | $9,340 |
| 2019 | $539 | $10,080 | $2,010 | $8,070 |
| 2018 | $504 | $8,410 | $1,680 | $6,730 |
| 2017 | $551 | $7,570 | $1,510 | $6,060 |
| 2016 | $539 | $6,930 | $1,380 | $5,550 |
| 2015 | $506 | $5,120 | $1,020 | $4,100 |
Agents Affiliated with this Home
-
Amir Deyhimi

Seller's Agent in 2025
Amir Deyhimi
RE/MAX
(480) 540-9535
28 Total Sales
-
Brook Miller

Seller Co-Listing Agent in 2025
Brook Miller
RE/MAX
(602) 391-7164
1 in this area
146 Total Sales
-
Brent Ballard

Seller's Agent in 2017
Brent Ballard
HomeSmart
(602) 284-3370
2 in this area
43 Total Sales
-
Pamela Borinstein

Buyer's Agent in 2017
Pamela Borinstein
Realty One Group
(480) 455-7612
41 Total Sales
-
Deven Young
D
Seller's Agent in 2012
Deven Young
Dyoung Investments & Property Mgmt LLC
(602) 330-2300
14 Total Sales
Map
Source: Arizona Regional Multiple Listing Service (ARMLS)
MLS Number: 5620456
APN: 126-08-092
- 4345 E Berkeley Rd
- 1829 N 43rd Terrace
- 4344 E Granada Rd
- 4628 E Holly St
- 4138 E Palm Ln
- 2729 E Mcdowell Rd Unit 15
- 2725 E Mcdowell Rd Unit 13
- 4131 E Palm Ln
- 4337 E Wilshire Dr
- 4705 E Hubbell St
- 4741 E Oak St
- 4714 E Lewis Ave
- 1385 N 44th St
- 1620 N 48th St
- 4717 E Mcdowell Rd
- 3944 E Oak St
- 4713 E Cambridge Ave
- 3936 E Oak St
- 4217 E Edgemont Ave
- 4213 E Edgemont Ave
