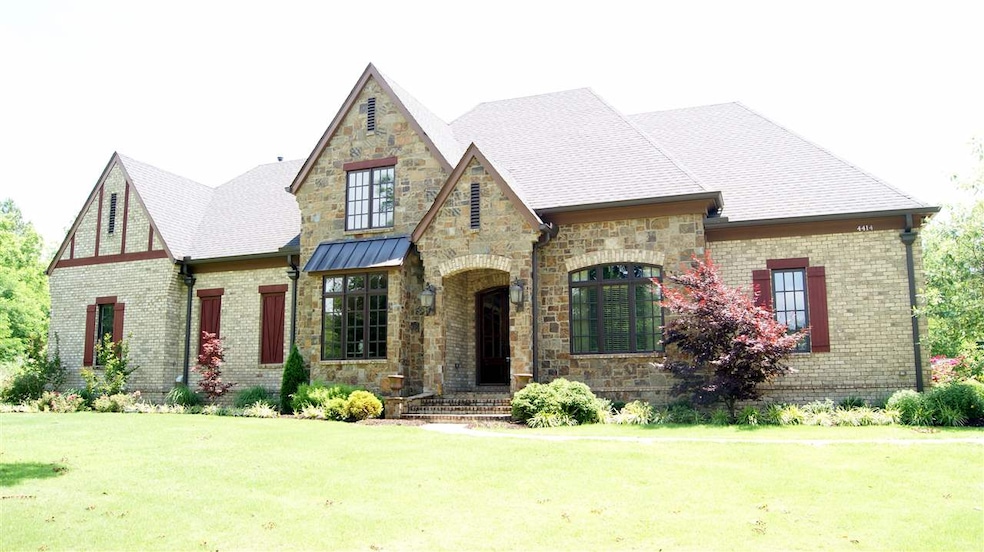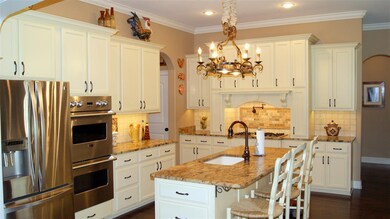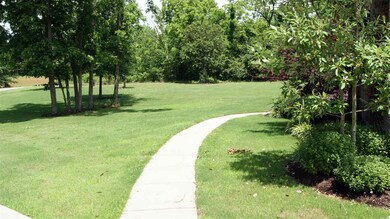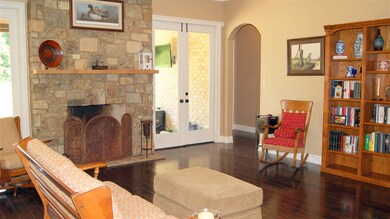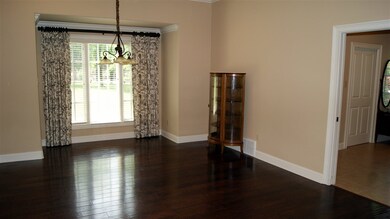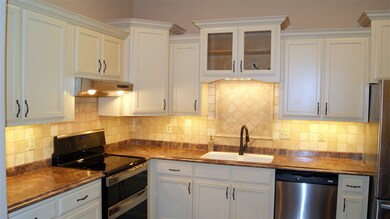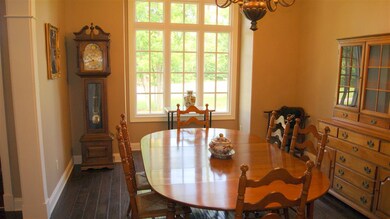
Highlights
- Second Kitchen
- Updated Kitchen
- Fireplace in Hearth Room
- Two Primary Bedrooms
- Two Primary Bathrooms
- Wooded Lot
About This Home
As of March 2024Lovely Arlington Home on 2 glorious acres! Custom Built, 2 suites located downstairs -one is the Luxury Master Retreat & the other is a private suite complete w/separate kitchen, laundry, great room, office and dining area. Perfect for In-laws/teens or in-home business. Nice retractable phantom screen in oversized patio w/tv. Beautiful hand scrapped hardwoods down, rear stairs w/wood risers, 2 fireplaces, gas cooking, butler pantry, wired for sound, an amazing master closet w/granite lay table.
Last Agent to Sell the Property
Jo Shaner
Keller Williams License #265130 Listed on: 06/03/2016
Last Buyer's Agent
Amy Bennett
Keller Williams License #322573
Home Details
Home Type
- Single Family
Est. Annual Taxes
- $6,275
Year Built
- Built in 2010
Lot Details
- 2 Acre Lot
- Landscaped
- Level Lot
- Wooded Lot
- Few Trees
HOA Fees
- $73 Monthly HOA Fees
Home Design
- Traditional Architecture
- French Architecture
- Slab Foundation
- Composition Shingle Roof
Interior Spaces
- 4,000-4,499 Sq Ft Home
- 4,123 Sq Ft Home
- 1.5-Story Property
- Smooth Ceilings
- Vaulted Ceiling
- Fireplace With Gas Starter
- Fireplace in Hearth Room
- Some Wood Windows
- Double Pane Windows
- Window Treatments
- Casement Windows
- Entrance Foyer
- Great Room
- Living Room with Fireplace
- 2 Fireplaces
- Breakfast Room
- Dining Room
- Home Office
- Play Room
- Screened Porch
- Storage Room
- Keeping Room
- Attic
Kitchen
- Updated Kitchen
- Second Kitchen
- Eat-In Kitchen
- Breakfast Bar
- Double Self-Cleaning Oven
- Gas Cooktop
- Microwave
- Dishwasher
- Kitchen Island
- Disposal
Flooring
- Wood
- Partially Carpeted
- Tile
Bedrooms and Bathrooms
- 4 Bedrooms | 2 Main Level Bedrooms
- Primary Bedroom on Main
- Double Master Bedroom
- Split Bedroom Floorplan
- En-Suite Bathroom
- Walk-In Closet
- Dressing Area
- Remodeled Bathroom
- Two Primary Bathrooms
- Primary Bathroom is a Full Bathroom
- Powder Room
- In-Law or Guest Suite
- Dual Vanity Sinks in Primary Bathroom
- Whirlpool Bathtub
- Bathtub With Separate Shower Stall
Laundry
- Laundry Room
- Washer and Dryer Hookup
Home Security
- Monitored
- Security Gate
- Fire and Smoke Detector
- Termite Clearance
Parking
- 3 Car Attached Garage
- Side Facing Garage
- Garage Door Opener
Accessible Home Design
- Grab Bars
- Lower Fixtures
- Handicap Modified
- Doors are 32 inches wide or more
Outdoor Features
- Patio
Utilities
- Multiple cooling system units
- Central Heating and Cooling System
- Multiple Heating Units
- Vented Exhaust Fan
- Heating System Uses Gas
- 220 Volts
- Gas Water Heater
- Septic Tank
- Cable TV Available
Listing and Financial Details
- Assessor Parcel Number A0152G A00022
Community Details
Overview
- Hickory Grove Subdivision
- Mandatory home owners association
Security
- Building Fire Alarm
Ownership History
Purchase Details
Home Financials for this Owner
Home Financials are based on the most recent Mortgage that was taken out on this home.Purchase Details
Home Financials for this Owner
Home Financials are based on the most recent Mortgage that was taken out on this home.Purchase Details
Home Financials for this Owner
Home Financials are based on the most recent Mortgage that was taken out on this home.Purchase Details
Home Financials for this Owner
Home Financials are based on the most recent Mortgage that was taken out on this home.Similar Homes in Eads, TN
Home Values in the Area
Average Home Value in this Area
Purchase History
| Date | Type | Sale Price | Title Company |
|---|---|---|---|
| Warranty Deed | -- | Erickson Title & Closing | |
| Warranty Deed | $467,500 | Edco Title & Closing Svcs In | |
| Interfamily Deed Transfer | -- | Home Surety Title & Escrow L | |
| Warranty Deed | $100,000 | None Available |
Mortgage History
| Date | Status | Loan Amount | Loan Type |
|---|---|---|---|
| Open | $680,000 | New Conventional | |
| Previous Owner | $250,000 | Credit Line Revolving | |
| Previous Owner | $150,000 | Future Advance Clause Open End Mortgage | |
| Previous Owner | $100,438 | Unknown | |
| Previous Owner | $150,000 | Unknown | |
| Previous Owner | $400,000 | Purchase Money Mortgage | |
| Previous Owner | $4,000 | Stand Alone Second |
Property History
| Date | Event | Price | Change | Sq Ft Price |
|---|---|---|---|---|
| 03/01/2024 03/01/24 | Sold | $720,000 | -0.7% | $180 / Sq Ft |
| 02/03/2024 02/03/24 | Pending | -- | -- | -- |
| 01/23/2024 01/23/24 | For Sale | $725,000 | +55.1% | $181 / Sq Ft |
| 10/31/2016 10/31/16 | Sold | $467,500 | -3.6% | $117 / Sq Ft |
| 09/03/2016 09/03/16 | Pending | -- | -- | -- |
| 06/03/2016 06/03/16 | For Sale | $485,000 | -- | $121 / Sq Ft |
Tax History Compared to Growth
Tax History
| Year | Tax Paid | Tax Assessment Tax Assessment Total Assessment is a certain percentage of the fair market value that is determined by local assessors to be the total taxable value of land and additions on the property. | Land | Improvement |
|---|---|---|---|---|
| 2025 | $6,275 | $167,675 | $56,700 | $110,975 |
| 2024 | $6,275 | $134,375 | $34,950 | $99,425 |
| 2023 | $6,275 | $134,375 | $34,950 | $99,425 |
| 2022 | $6,275 | $134,375 | $34,950 | $99,425 |
| 2021 | $6,356 | $134,375 | $34,950 | $99,425 |
| 2020 | $6,236 | $115,050 | $34,950 | $80,100 |
| 2019 | $4,660 | $115,050 | $34,950 | $80,100 |
| 2018 | $5,983 | $115,050 | $34,950 | $80,100 |
| 2017 | $6,052 | $115,050 | $34,950 | $80,100 |
| 2016 | $5,321 | $96,400 | $0 | $0 |
| 2014 | $4,213 | $96,400 | $0 | $0 |
Agents Affiliated with this Home
-
Michelle Creamer

Seller's Agent in 2024
Michelle Creamer
Groome & Co.
(901) 634-4321
243 Total Sales
-
James Harvey Jr

Buyer's Agent in 2024
James Harvey Jr
Keller Williams
(901) 229-0566
219 Total Sales
-
J
Seller's Agent in 2016
Jo Shaner
Keller Williams
-
Danny Lipsey

Seller Co-Listing Agent in 2016
Danny Lipsey
Keller Williams
(901) 261-7918
75 Total Sales
-

Buyer's Agent in 2016
Amy Bennett
Keller Williams
Map
Source: Memphis Area Association of REALTORS®
MLS Number: 9978673
APN: A0-152G-A0-0022
- 400 Thomas Rd
- 4237 Hickory Run Place
- 465 Metro Rd
- 25 Branston Cove
- 725 Aston Cross Dr
- 330 Stewart Rd
- 450 Stewart Rd
- 535 Aston Cross Dr
- 160 Hidden Lake Cove
- 26 Catalpa Dr
- 105 Aston Cross Dr
- 0 Bragg Rd Unit 18736321
- 0 Bragg Rd Unit 10154586
- 1 Cypress Lake Cove
- 245 Cypress Lake Cove
- 105 Cypress Lake Cove
- 12055 Stromness Cove W
- 4596 Stromness Cove S
- 12064 Stromness Ct
- 2605 Harrell Dr
