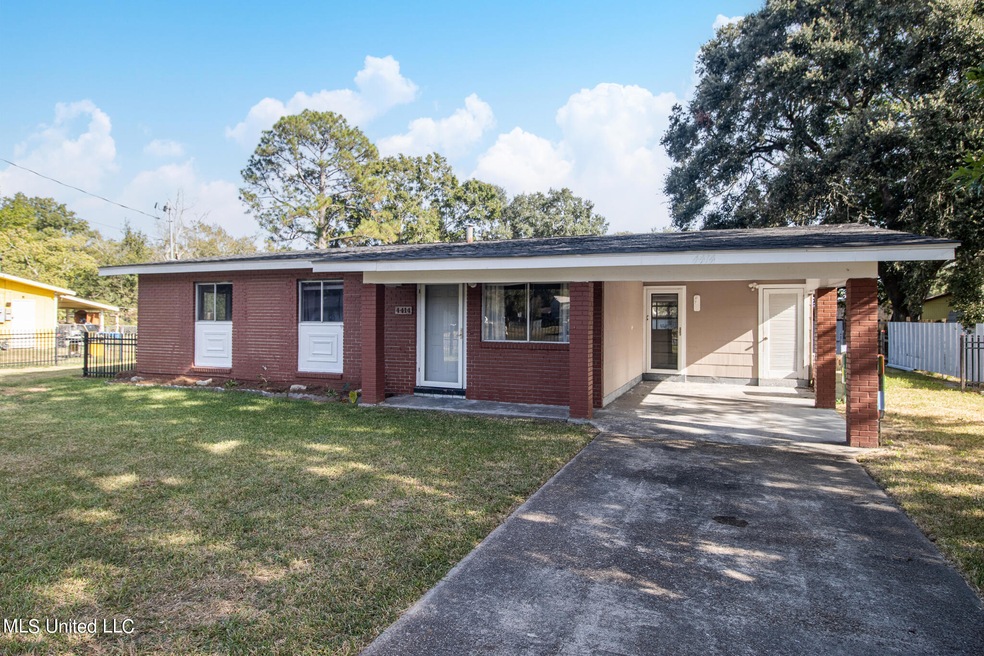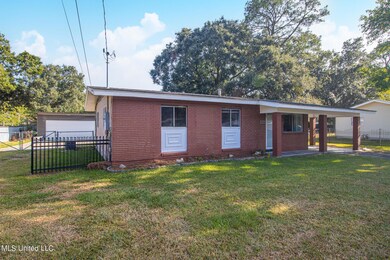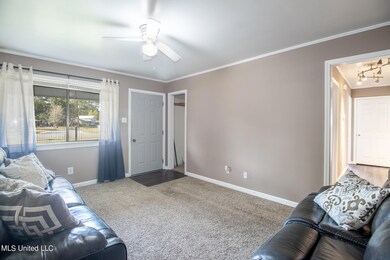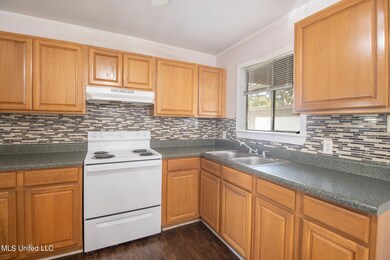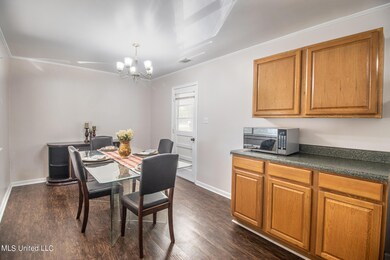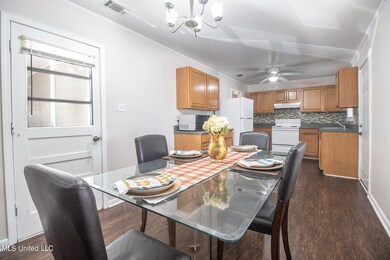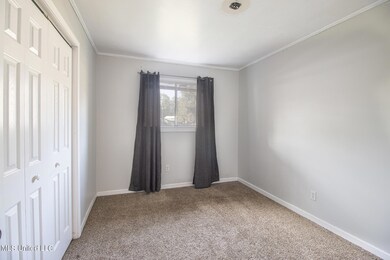
4414 Old Mobile Ave Pascagoula, MS 39581
Estimated Value: $109,215 - $123,000
Highlights
- Ranch Style House
- No HOA
- Eat-In Kitchen
- Pascagoula High School Rated A-
- Separate Outdoor Workshop
- Laundry in Carport
About This Home
As of January 2024Cute home in Pascagoula conveniently located near dining and shopping which can make daily life more convenient! The large fenced backyard is a wonderful addition, providing a safe and spacious area for children and pets to play. The kitchen is open to the dining space making mealtime more enjoyable! If you're interested in this home, be sure to explore how close it is to 2 major employers in Pascagoula, Ingalls Shipbuilding and Chevron. Your daily commute just got shorter! Check out the large 2-3 car garage/workshop located in the back of the property. This space can be incredibly versatile, allowing for ample parking, storage, or even a dedicated workspace for hobbies and DIY projects.
This home qualifies for Right at Home Program which is no down payment and may also qualify for a grant of $2500.00. Call for details and to view!
Last Agent to Sell the Property
Coastal Realty Group License #B22443 Listed on: 10/04/2023
Last Buyer's Agent
Christian Marquez
ERA PowerMark Properties
Home Details
Home Type
- Single Family
Est. Annual Taxes
- $564
Year Built
- Built in 1964
Lot Details
- 0.3 Acre Lot
- Lot Dimensions are 92x140x93x140
- Wrought Iron Fence
- Back and Front Yard Fenced
- Wood Fence
- Chain Link Fence
Parking
- 2 Car Garage
- 1 Attached Carport Space
Home Design
- Ranch Style House
- Brick Exterior Construction
- Slab Foundation
- Asphalt Shingled Roof
Interior Spaces
- 1,059 Sq Ft Home
- Aluminum Window Frames
- Laundry in Carport
Kitchen
- Eat-In Kitchen
- Free-Standing Electric Range
Flooring
- Carpet
- Laminate
Bedrooms and Bathrooms
- 3 Bedrooms
- 1 Full Bathroom
Outdoor Features
- Separate Outdoor Workshop
- Shed
Utilities
- Central Heating and Cooling System
- Heating System Uses Natural Gas
- Natural Gas Connected
- Water Heater
- Cable TV Available
Community Details
- No Home Owners Association
- Arlington Heights Subdivision
Listing and Financial Details
- Assessor Parcel Number 4-12-05-104.000
Ownership History
Purchase Details
Home Financials for this Owner
Home Financials are based on the most recent Mortgage that was taken out on this home.Purchase Details
Home Financials for this Owner
Home Financials are based on the most recent Mortgage that was taken out on this home.Purchase Details
Home Financials for this Owner
Home Financials are based on the most recent Mortgage that was taken out on this home.Purchase Details
Home Financials for this Owner
Home Financials are based on the most recent Mortgage that was taken out on this home.Purchase Details
Purchase Details
Similar Homes in Pascagoula, MS
Home Values in the Area
Average Home Value in this Area
Purchase History
| Date | Buyer | Sale Price | Title Company |
|---|---|---|---|
| Rodriguez Ramos Gladys E | -- | None Listed On Document | |
| White Austin Gabriel | -- | Alfonso Andy J | |
| Valdes Luis Moreno | -- | Pilger Title | |
| Carter Joshua D | -- | None Available | |
| Secretary Of Housing & Urban Development | -- | None Available | |
| Williams Anjanette N | -- | -- |
Mortgage History
| Date | Status | Borrower | Loan Amount |
|---|---|---|---|
| Open | Rodriguez Ramos Gladys E | $115,862 | |
| Closed | Ramos Gladys E Rodriguez | $115,862 | |
| Previous Owner | White Austin Gabriel | $110,953 | |
| Previous Owner | Valdes Luis Moreno | $48,484 | |
| Previous Owner | Valdes Luis Moreno | $48,484 |
Property History
| Date | Event | Price | Change | Sq Ft Price |
|---|---|---|---|---|
| 01/26/2024 01/26/24 | Sold | -- | -- | -- |
| 12/13/2023 12/13/23 | Pending | -- | -- | -- |
| 10/04/2023 10/04/23 | For Sale | $118,000 | +114.5% | $111 / Sq Ft |
| 06/27/2022 06/27/22 | Off Market | -- | -- | -- |
| 06/24/2022 06/24/22 | Sold | -- | -- | -- |
| 05/23/2022 05/23/22 | Pending | -- | -- | -- |
| 06/16/2017 06/16/17 | Sold | -- | -- | -- |
| 01/09/2017 01/09/17 | Pending | -- | -- | -- |
| 10/26/2016 10/26/16 | For Sale | $55,000 | +90.3% | $52 / Sq Ft |
| 02/22/2016 02/22/16 | Sold | -- | -- | -- |
| 01/11/2016 01/11/16 | Pending | -- | -- | -- |
| 12/08/2015 12/08/15 | For Sale | $28,900 | -- | $28 / Sq Ft |
Tax History Compared to Growth
Tax History
| Year | Tax Paid | Tax Assessment Tax Assessment Total Assessment is a certain percentage of the fair market value that is determined by local assessors to be the total taxable value of land and additions on the property. | Land | Improvement |
|---|---|---|---|---|
| 2024 | $571 | $4,905 | $502 | $4,403 |
| 2023 | $550 | $4,905 | $502 | $4,403 |
| 2022 | $564 | $4,905 | $502 | $4,403 |
| 2021 | $566 | $4,959 | $502 | $4,457 |
| 2020 | $500 | $4,293 | $536 | $3,757 |
| 2019 | $506 | $4,293 | $536 | $3,757 |
| 2018 | $482 | $4,019 | $536 | $3,483 |
| 2017 | $735 | $5,279 | $804 | $4,475 |
| 2016 | $735 | $5,279 | $804 | $4,475 |
| 2015 | -- | $44,090 | $10,730 | $33,360 |
| 2014 | -- | $4,409 | $1,073 | $3,336 |
| 2013 | -- | $4,409 | $1,073 | $3,336 |
Agents Affiliated with this Home
-
Mary Morgan

Seller's Agent in 2024
Mary Morgan
Coastal Realty Group
(228) 243-4530
4 in this area
80 Total Sales
-
C
Buyer's Agent in 2024
Christian Marquez
ERA PowerMark Properties
-
Charlene Dronet

Seller's Agent in 2017
Charlene Dronet
Dronet Realty Group
(228) 217-6100
13 in this area
51 Total Sales
-
L
Buyer's Agent in 2017
Lazaro Rovira
Rovira Team Realty, LLC BSL
-
Heather Tumlinson

Seller's Agent in 2016
Heather Tumlinson
RE/MAX
(228) 860-4529
12 in this area
125 Total Sales
-
Ron Prewitt
R
Buyer's Agent in 2016
Ron Prewitt
Diamondhead Properties, LLC
(228) 586-5868
2 in this area
23 Total Sales
Map
Source: MLS United
MLS Number: 4060544
APN: 4-12-05-104.000
- 4008 Emerson St
- 3610 Alandale St
- 0 Old Mobile Ave
- 3607 Pentagon Dr
- 4611 Fisher Ave
- 4815 Lanier Ave
- 4803 Orchard Rd
- 0 Lanier Ave
- 2821 Pleasant St
- 3010 Martin St
- 3311 Boston Ave
- 2713 Brazil St
- 3217 Detroit Ave
- 3402 Tillman St
- 5406 Monaco Dr
- 5403 Monaco Dr
- 3203 Detroit Ave
- 4709 New Hope Ave
- 4813 King James Dr
- No Eden St
- 4414 Old Mobile Ave
- 4502 Old Mobile Ave
- 4410 Old Mobile Ave
- 3721 Warwick St
- 3717 Warwick St
- 4506 Old Mobile Ave
- 4406 Old Mobile Ave
- 3725 Warwick St
- 3711 Warwick St
- 4407 Old Mobile Ave
- 4503 Old Mobile Ave
- 4403 Old Mobile Ave
- 3729 Warwick St
- 3707 Warwick St
- 4510 Old Mobile Ave
- 3706 Warwick St
- 4402 Old Mobile Ave
- 3902 Emerson St
- 4509 Old Mobile Ave
- 3809 Emerson St
