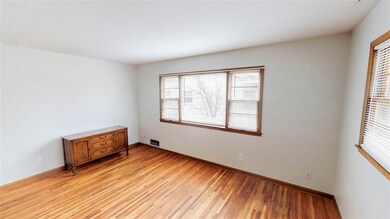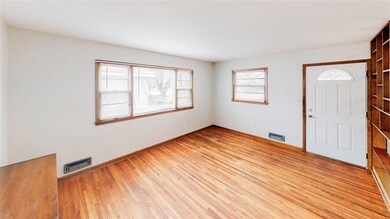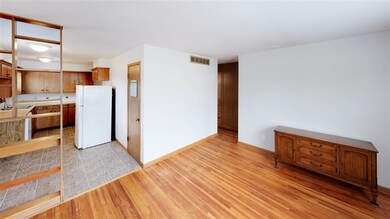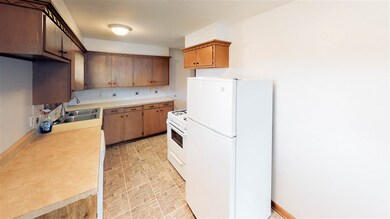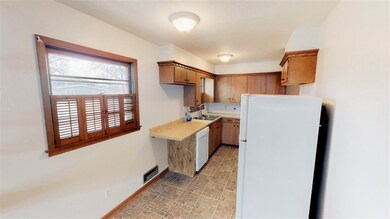
4414 W 10th St N Wichita, KS 67212
Orchard Park NeighborhoodEstimated Value: $167,299 - $177,000
Highlights
- Ranch Style House
- 1 Car Attached Garage
- Forced Air Heating and Cooling System
- Wood Flooring
- Handicap Accessible
- Ceiling Fan
About This Home
As of May 2019Well maintained 3BR 2BA ranch with 1,170 sq ft of living space. Handicap ramp in front can be removed by buyer if not needed, concrete porch underneath. Fresh interior paint thru out. Beautiful hardwood floor thru out main level. Living room with lots of natural light & built-ins. Fully applianced kitchen complete with new vinyl flooring, new sink, pantry and eating space. 3 spacious bedrooms on the main level all with hardwood floors. Full basement includes large family room with new carpet, bath (shower stall), laundry (washer & dryer remain) & lots of storage space. 1 car attached garage (new pedestrian side door), fenced, storage shed. The home faces open field for lots of privacy and jogging path directly across the street.
Last Agent to Sell the Property
Joel Underhill
ERA Great American Realty License #00239832 Listed on: 04/04/2019
Home Details
Home Type
- Single Family
Est. Annual Taxes
- $1,061
Year Built
- Built in 1960
Lot Details
- 8,761 Sq Ft Lot
- Chain Link Fence
Parking
- 1 Car Attached Garage
Home Design
- Ranch Style House
- Frame Construction
- Composition Roof
Interior Spaces
- Ceiling Fan
- Family Room
- Wood Flooring
Kitchen
- Oven or Range
- Plumbed For Gas In Kitchen
- Range Hood
- Dishwasher
- Disposal
Bedrooms and Bathrooms
- 3 Bedrooms
- 2 Full Bathrooms
Laundry
- Dryer
- Washer
Finished Basement
- Basement Fills Entire Space Under The House
- Finished Basement Bathroom
- Laundry in Basement
- Basement Storage
- Basement Windows
Schools
- Black Elementary School
- Hadley Middle School
- North High School
Additional Features
- Handicap Accessible
- Outbuilding
- Forced Air Heating and Cooling System
Community Details
- Memory Acres Subdivision
Listing and Financial Details
- Assessor Parcel Number 20173-136-14-0-14-04-010.00
Ownership History
Purchase Details
Home Financials for this Owner
Home Financials are based on the most recent Mortgage that was taken out on this home.Purchase Details
Home Financials for this Owner
Home Financials are based on the most recent Mortgage that was taken out on this home.Similar Homes in Wichita, KS
Home Values in the Area
Average Home Value in this Area
Purchase History
| Date | Buyer | Sale Price | Title Company |
|---|---|---|---|
| Banuelos Tomas | $105,000 | Security 1St Title | |
| Pennington Max Y | -- | None Available |
Mortgage History
| Date | Status | Borrower | Loan Amount |
|---|---|---|---|
| Open | Banuelos Tomas | $103,098 | |
| Previous Owner | Pennington Max Y | $52,400 | |
| Previous Owner | Bennington Max Y | $16,000 | |
| Previous Owner | Pennington Max Y | $70,000 |
Property History
| Date | Event | Price | Change | Sq Ft Price |
|---|---|---|---|---|
| 05/08/2019 05/08/19 | Sold | -- | -- | -- |
| 04/08/2019 04/08/19 | Pending | -- | -- | -- |
| 04/04/2019 04/04/19 | For Sale | $99,900 | -- | $85 / Sq Ft |
Tax History Compared to Growth
Tax History
| Year | Tax Paid | Tax Assessment Tax Assessment Total Assessment is a certain percentage of the fair market value that is determined by local assessors to be the total taxable value of land and additions on the property. | Land | Improvement |
|---|---|---|---|---|
| 2023 | $1,509 | $14,651 | $2,346 | $12,305 |
| 2022 | $1,423 | $13,087 | $2,208 | $10,879 |
| 2021 | $1,379 | $12,202 | $2,208 | $9,994 |
| 2020 | $1,316 | $11,615 | $2,208 | $9,407 |
| 2019 | $1,120 | $9,913 | $2,208 | $7,705 |
| 2018 | $1,067 | $9,442 | $1,978 | $7,464 |
| 2017 | $1,067 | $0 | $0 | $0 |
| 2016 | $1,022 | $0 | $0 | $0 |
| 2015 | $1,046 | $0 | $0 | $0 |
| 2014 | $1,025 | $0 | $0 | $0 |
Agents Affiliated with this Home
-
J
Seller's Agent in 2019
Joel Underhill
ERA Great American Realty
-
Teresa Winfield

Buyer's Agent in 2019
Teresa Winfield
Keller Williams Signature Partners, LLC
(316) 518-9668
1 in this area
85 Total Sales
Map
Source: South Central Kansas MLS
MLS Number: 564618
APN: 136-14-0-14-04-010.00
- 4304 W Edminster St
- 4326 W 11th St N
- 4527 W 12th St N
- 1129 N Smith St
- 806 N Clara St
- 1530 N Smith Cir
- 3526 W Del Sienno St
- 913 N Doris St
- 731 N Nevada St
- 833 N Kessler St
- 763 N Doris St
- 3415 W 10th St N
- 5121 W Elm St
- 1131 N Gow St
- 738 N Mccomas Ave
- 1626 N West St
- 1205 N Sheridan Ave
- 522 N Young St
- 1126 N Bayshore Dr
- 739 N Sheridan St
- 4414 W 10th St N
- 4408 W 10th St N
- 4420 W 10th St N
- 4402 W 10th St N
- 4415 W 10th St N
- 1026 N Dougherty Ave
- 4409 W 10th St N
- 4415 W Memory Ln
- 4409 W Memory Ln
- 4421 W Memory Ln
- 4320 W 10th St N
- 4403 W Memory Ln
- 4403 W 10th St N
- 4321 W Memory Ln
- 4314 W 10th St N
- 4315 W 10th St N
- 4416 W Edminster St
- 4424 W Edminster St
- 4410 W Edminster St
- 4315 W Memory Ln

