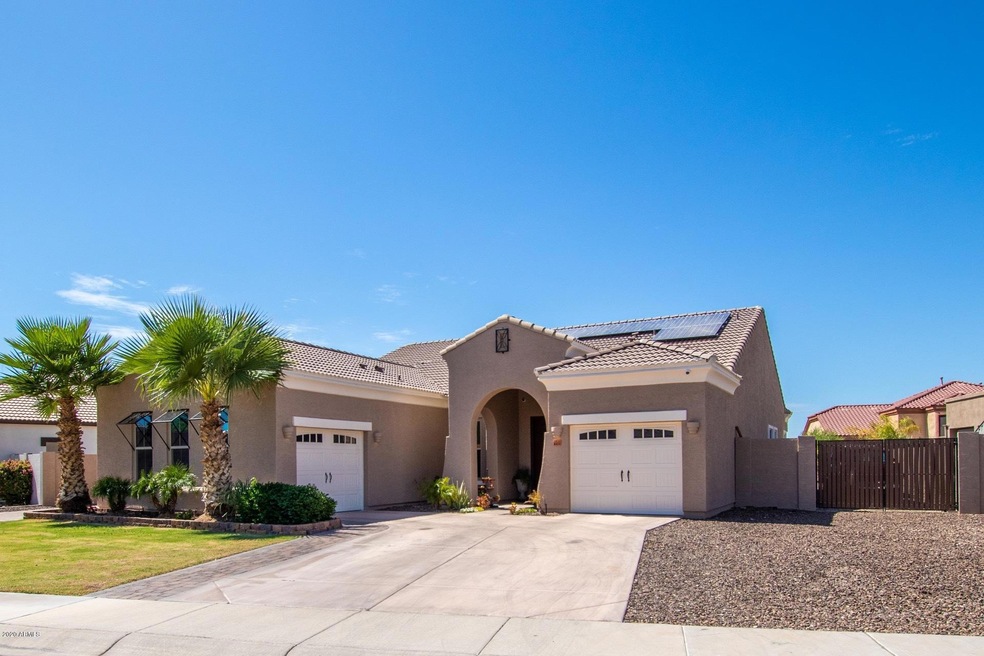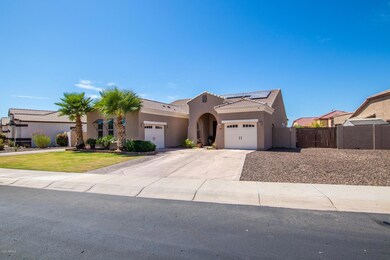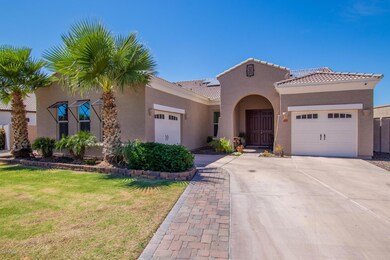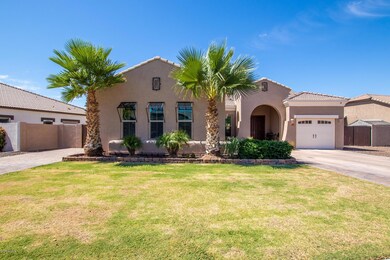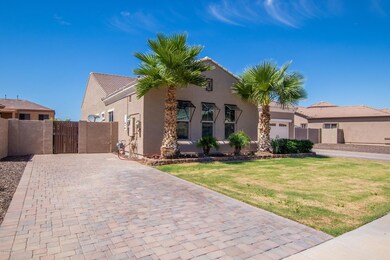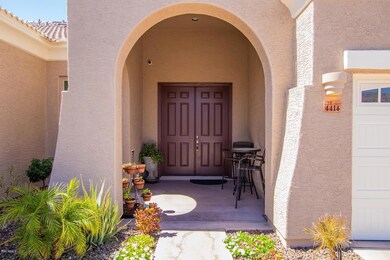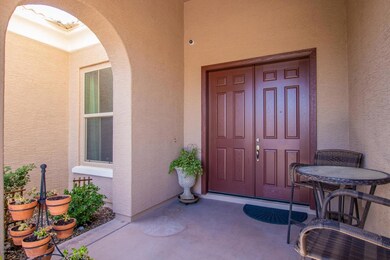
4414 W Coplen Farms Rd Phoenix, AZ 85339
Laveen NeighborhoodEstimated Value: $533,172 - $575,000
Highlights
- RV Gated
- Solar Power System
- 0.29 Acre Lot
- Phoenix Coding Academy Rated A
- Gated Community
- Mountain View
About This Home
As of October 2020Immaculate! Welcome.... Come inside & see this gorgeous 3 bed/2 bath single level semi-custom home in the desirable/secluded Vaquero Estates gated community with beautiful mountain views! As you walk through the front double doors, you are greeted by an open floor plan with vaulted ceilings and a nicely upgraded kitchen with beautiful cabinets, granite counter tops and stainless steel stove hood & appliances. As you continue through the house, you will see a den that can be used as an office or another bedroom. A huge master suite with enough room for a sitting room, soaker tub with separate shower and large walk-in closet. In addition to all that, the house has security cameras all around the outside of the house, PLUS, solar panels that are owned, to help reduce electric costs. So don't delay, come see your new home today.
Last Agent to Sell the Property
American Realty Brokers License #SA528482000 Listed on: 07/20/2020

Home Details
Home Type
- Single Family
Est. Annual Taxes
- $3,603
Year Built
- Built in 2012
Lot Details
- 0.29 Acre Lot
- Wrought Iron Fence
- Block Wall Fence
- Front and Back Yard Sprinklers
- Sprinklers on Timer
- Grass Covered Lot
HOA Fees
- $130 Monthly HOA Fees
Parking
- 2 Car Garage
- 4 Open Parking Spaces
- Side or Rear Entrance to Parking
- Garage Door Opener
- RV Gated
Home Design
- Wood Frame Construction
- Tile Roof
- Stucco
Interior Spaces
- 2,305 Sq Ft Home
- 1-Story Property
- Vaulted Ceiling
- Ceiling Fan
- Double Pane Windows
- Vinyl Clad Windows
- Mountain Views
- Security System Owned
Kitchen
- Eat-In Kitchen
- Gas Cooktop
- Built-In Microwave
- Kitchen Island
- Granite Countertops
Flooring
- Carpet
- Tile
Bedrooms and Bathrooms
- 3 Bedrooms
- Primary Bathroom is a Full Bathroom
- 2 Bathrooms
- Dual Vanity Sinks in Primary Bathroom
- Bathtub With Separate Shower Stall
Outdoor Features
- Covered patio or porch
- Outdoor Storage
Schools
- Laveen Elementary School
- Vista Del Sur Accelerated Middle School
- Cesar Chavez High School
Utilities
- Refrigerated Cooling System
- Heating System Uses Natural Gas
- High Speed Internet
- Cable TV Available
Additional Features
- Accessible Hallway
- Solar Power System
Listing and Financial Details
- Tax Lot 73
- Assessor Parcel Number 300-10-603
Community Details
Overview
- Association fees include ground maintenance, street maintenance
- Trestle Prop. Manage Association, Phone Number (480) 422-0888
- Built by VIP Homes
- Vaquero Estates Subdivision
Recreation
- Community Playground
- Bike Trail
Security
- Gated Community
Ownership History
Purchase Details
Purchase Details
Home Financials for this Owner
Home Financials are based on the most recent Mortgage that was taken out on this home.Purchase Details
Home Financials for this Owner
Home Financials are based on the most recent Mortgage that was taken out on this home.Purchase Details
Home Financials for this Owner
Home Financials are based on the most recent Mortgage that was taken out on this home.Purchase Details
Home Financials for this Owner
Home Financials are based on the most recent Mortgage that was taken out on this home.Purchase Details
Purchase Details
Similar Homes in the area
Home Values in the Area
Average Home Value in this Area
Purchase History
| Date | Buyer | Sale Price | Title Company |
|---|---|---|---|
| Leon Jilario | -- | -- | |
| Leon Jilario | -- | Driggs Title Agency Inc | |
| Larragoite Leon Lois | $385,000 | Great American Ttl Agcy Inc | |
| Villa Victor A | $222,251 | First American Title Ins Co | |
| Vip Vaquero Estates Llc | $35,000 | First American Title Ins Co | |
| Strebeck Jordan | $288,000 | First American Title Ins Co | |
| Vip Vaquero Estates Llc | -- | None Available |
Mortgage History
| Date | Status | Borrower | Loan Amount |
|---|---|---|---|
| Open | Leon Jilario | $61,000 | |
| Previous Owner | Leon Jilario | $393,600 | |
| Previous Owner | Larragoite Leon Lois | $365,750 | |
| Previous Owner | Villa Victor A | $12,000 | |
| Previous Owner | Villa Victor A | $218,216 | |
| Previous Owner | Vip Vaquero Estates Llc | $175,600 |
Property History
| Date | Event | Price | Change | Sq Ft Price |
|---|---|---|---|---|
| 10/15/2020 10/15/20 | Sold | $385,000 | 0.0% | $167 / Sq Ft |
| 08/24/2020 08/24/20 | Pending | -- | -- | -- |
| 08/07/2020 08/07/20 | Price Changed | $385,000 | -2.3% | $167 / Sq Ft |
| 07/20/2020 07/20/20 | For Sale | $394,000 | -- | $171 / Sq Ft |
Tax History Compared to Growth
Tax History
| Year | Tax Paid | Tax Assessment Tax Assessment Total Assessment is a certain percentage of the fair market value that is determined by local assessors to be the total taxable value of land and additions on the property. | Land | Improvement |
|---|---|---|---|---|
| 2025 | $3,848 | $27,678 | -- | -- |
| 2024 | $3,776 | $26,360 | -- | -- |
| 2023 | $3,776 | $39,980 | $7,990 | $31,990 |
| 2022 | $3,662 | $29,930 | $5,980 | $23,950 |
| 2021 | $3,691 | $29,660 | $5,930 | $23,730 |
| 2020 | $3,593 | $27,960 | $5,590 | $22,370 |
| 2019 | $3,603 | $25,250 | $5,050 | $20,200 |
| 2018 | $3,427 | $24,220 | $4,840 | $19,380 |
| 2017 | $3,240 | $23,320 | $4,660 | $18,660 |
| 2016 | $3,075 | $22,580 | $4,510 | $18,070 |
| 2015 | $2,770 | $20,270 | $4,050 | $16,220 |
Agents Affiliated with this Home
-
Val Razo
V
Seller's Agent in 2020
Val Razo
American Realty Brokers
(602) 955-6606
2 in this area
5 Total Sales
-
Mariel Leon
M
Buyer's Agent in 2020
Mariel Leon
Caballero Realty
(602) 488-9485
7 in this area
57 Total Sales
Map
Source: Arizona Regional Multiple Listing Service (ARMLS)
MLS Number: 6105827
APN: 300-10-603
- 4419 W Lodge Dr
- 4517 W Lodge Dr
- 4011 W Sunrise Dr Unit 3
- 4005 W Sunrise Dr Unit 3
- 4306 W Summerside Rd
- 10212 S 47th Ave
- 4313 W Ceton Dr
- 10400 S 41st Ave Unit 4
- 9722 S 45th Ave
- 4615 W Corral Rd
- 4222 W Carmen St
- 4740 W Capistrano Ave
- 4737 W Capistrano Ave
- 9622 S 46th Ln
- 4414 W Monte Way
- 4818 W Capistrano Ave
- 4828 W Stargazer Place
- 4830 W Capistrano Ave
- 10512 S 48th Glen
- 4429 W Paseo Way
- 4414 W Coplen Farms Rd
- 4418 W Coplen Farms Rd
- 4415 W Lodge Dr
- 4422 W Coplen Farms Rd
- 4406 W Coplen Farms Rd
- 4423 W Lodge Dr
- 4413 W Coplen Farms Rd
- 4411 W Lodge Dr
- 4405 W Coplen Farms Rd
- 4417 W Coplen Farms Rd
- 4421 W Coplen Farms Rd
- 4402 W Coplen Farms Rd
- 4401 W Coplen Farms Rd
- 4407 W Lodge Dr
- 4416 W Lodge Dr
- 10218 S 44th Ln
- 10214 S 44th Ln
- 10222 S 44th Ln
- 4420 W Lodge Dr
- 4425 W Coplen Farms Rd
