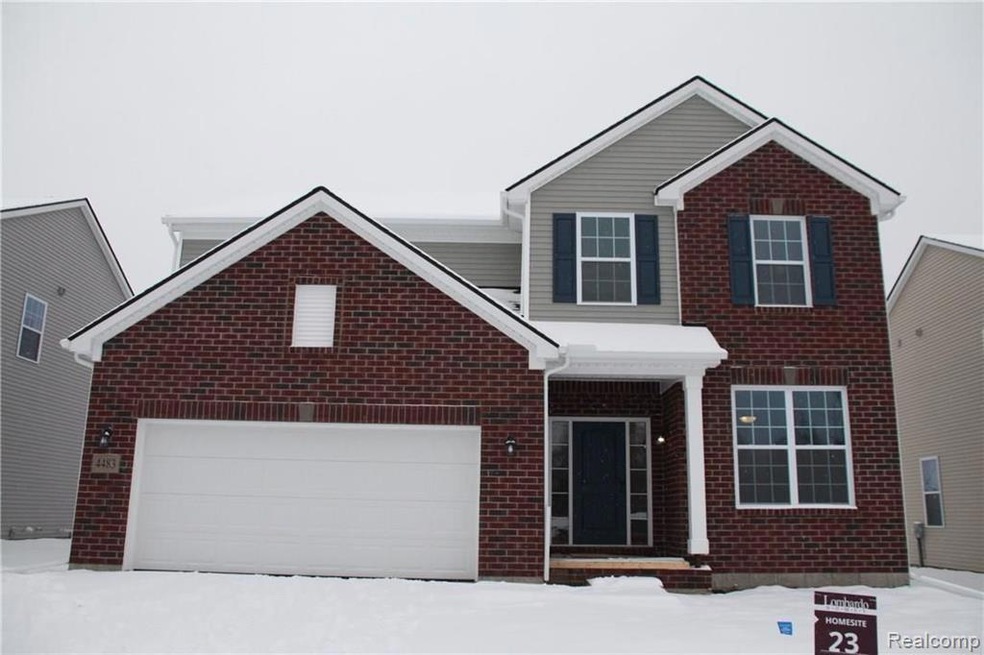
$535,000
- 4 Beds
- 3.5 Baths
- 2,346 Sq Ft
- 43442 Cherrywood Ln
- Unit 112
- Canton, MI
Welcome to this beautiful, newer construction home built in 2013, located in the highly sought-after Hamptons Estates within the top-rated Plymouth-Canton School District. This stunning property offers 4 bedrooms, 3.5 bathrooms, a finished basement, a 2-car attached garage, and a private backyard with a stone patio. It is loaded with premium upgrades, including 9-foot ceilings, granite
Priyanka Dabhi KW Professionals
