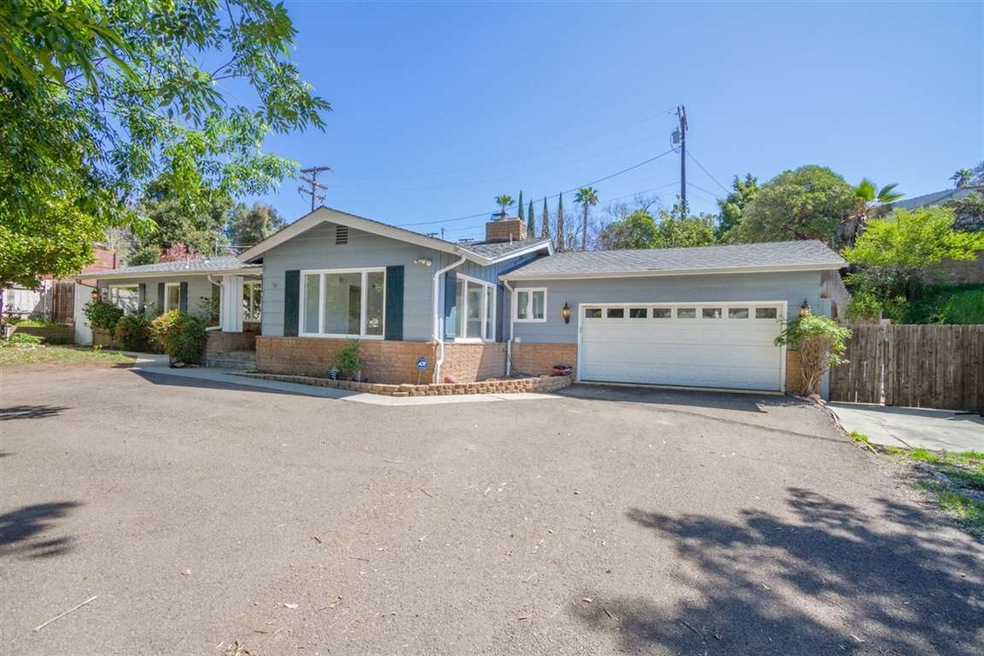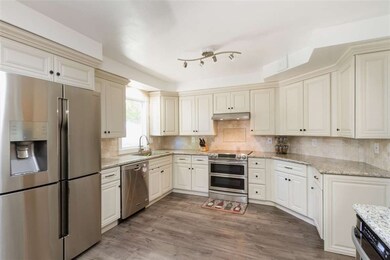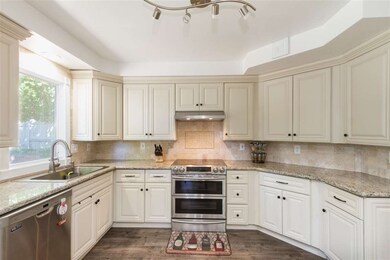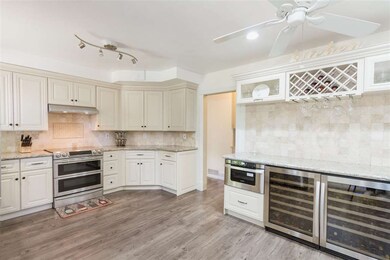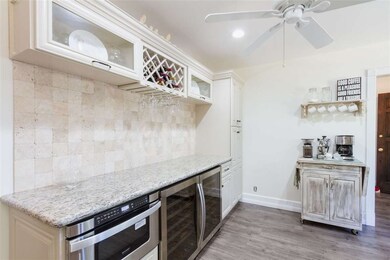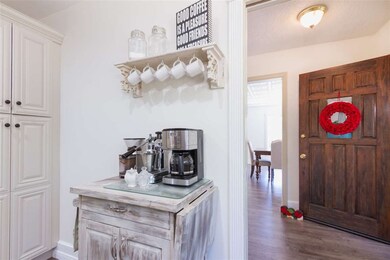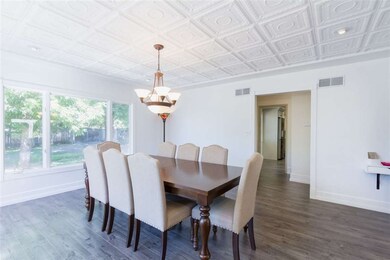
4415 Avocado Blvd La Mesa, CA 91941
Rancho Park NeighborhoodHighlights
- In Ground Pool
- Updated Kitchen
- Granite Countertops
- Valhalla High Rated A
- Dining Room with Fireplace
- 2 Car Attached Garage
About This Home
As of April 2023Seller Motivated - Priced $599,000 to $619,000. Tastefully upgraded single level ranch style 3 bedroom 2 bathroom home on 1/3 of an acre. The large flat usable lot is privately gated and features your very own pool along with mature landscaping and plenty of space for the kids to play. There is even space to park your RV. Upgrades are numerous and include 1.) New Kitchen Cabinets, 2.) Granite Counters, 3.) All New Kitchen Appliances (including dual 56 bottle wine refrigerators), 4.) New Wood Laminate Flooring Throughout, 5.) Central Heating and Cooling, 6) Fire Pit, 7.) Dual Fire Places, 8.) Pool, 9.) New Interior Paint and Basebords, and much much more. Located in the highly desirable neighborhood of La Mesa/ Mt Helix this home won’t last long!
Last Buyer's Agent
Donna Fulton
Donna Fulton, Realtor License #01186450
Home Details
Home Type
- Single Family
Est. Annual Taxes
- $12,063
Year Built
- Built in 1959 | Remodeled
Lot Details
- 0.33 Acre Lot
- Gated Home
- Property is Fully Fenced
- Wood Fence
- Block Wall Fence
- Electric Fence
- Stucco Fence
- Level Lot
- Property is zoned R-1:SINGLE
Parking
- 2 Car Attached Garage
- Driveway
Home Design
- Composition Roof
Interior Spaces
- 1,796 Sq Ft Home
- 1-Story Property
- Ceiling Fan
- Recessed Lighting
- Track Lighting
- Raised Hearth
- Fireplace Features Masonry
- Living Room with Fireplace
- Dining Room with Fireplace
- 2 Fireplaces
- Interior Storage Closet
- Laminate Flooring
Kitchen
- Updated Kitchen
- Electric Oven
- Electric Cooktop
- Free-Standing Range
- Range Hood
- Microwave
- Water Line To Refrigerator
- Dishwasher
- ENERGY STAR Qualified Appliances
- Granite Countertops
- Disposal
Bedrooms and Bathrooms
- 3 Bedrooms
- 2 Full Bathrooms
- Bathtub
- Shower Only
Laundry
- Laundry Room
- Dryer
- Washer
Home Security
- Prewired Security
- Carbon Monoxide Detectors
- Fire and Smoke Detector
Pool
- In Ground Pool
- Pool Equipment or Cover
Outdoor Features
- Patio
- Fire Pit
Utilities
- Natural Gas Connected
- Separate Water Meter
- Gas Water Heater
- Cable TV Available
Community Details
- Community Pool
Listing and Financial Details
- Assessor Parcel Number 497-213-19-00
Ownership History
Purchase Details
Home Financials for this Owner
Home Financials are based on the most recent Mortgage that was taken out on this home.Purchase Details
Home Financials for this Owner
Home Financials are based on the most recent Mortgage that was taken out on this home.Purchase Details
Home Financials for this Owner
Home Financials are based on the most recent Mortgage that was taken out on this home.Purchase Details
Purchase Details
Home Financials for this Owner
Home Financials are based on the most recent Mortgage that was taken out on this home.Purchase Details
Home Financials for this Owner
Home Financials are based on the most recent Mortgage that was taken out on this home.Purchase Details
Purchase Details
Home Financials for this Owner
Home Financials are based on the most recent Mortgage that was taken out on this home.Purchase Details
Purchase Details
Similar Homes in the area
Home Values in the Area
Average Home Value in this Area
Purchase History
| Date | Type | Sale Price | Title Company |
|---|---|---|---|
| Grant Deed | $980,000 | First American Title | |
| Grant Deed | $619,000 | Stewart Title Of California | |
| Grant Deed | $535,000 | Lawyers Title Company | |
| Interfamily Deed Transfer | -- | -- | |
| Interfamily Deed Transfer | $466,000 | California Title | |
| Grant Deed | $460,000 | California Title | |
| Grant Deed | $240,000 | Lawyers Title Company | |
| Grant Deed | $193,000 | Chicago Title Co | |
| Deed | $169,900 | -- | |
| Deed | $118,000 | -- |
Mortgage History
| Date | Status | Loan Amount | Loan Type |
|---|---|---|---|
| Open | $962,249 | FHA | |
| Previous Owner | $496,000 | New Conventional | |
| Previous Owner | $499,000 | New Conventional | |
| Previous Owner | $495,200 | New Conventional | |
| Previous Owner | $535,000 | VA | |
| Previous Owner | $461,500 | FHA | |
| Previous Owner | $120,000 | Credit Line Revolving | |
| Previous Owner | $93,200 | Credit Line Revolving | |
| Previous Owner | $372,800 | Purchase Money Mortgage | |
| Previous Owner | $372,800 | Purchase Money Mortgage | |
| Previous Owner | $99,700 | Credit Line Revolving | |
| Previous Owner | $20,000 | Credit Line Revolving | |
| Previous Owner | $196,850 | VA |
Property History
| Date | Event | Price | Change | Sq Ft Price |
|---|---|---|---|---|
| 04/27/2023 04/27/23 | Sold | $980,000 | -4.4% | $546 / Sq Ft |
| 04/02/2023 04/02/23 | Pending | -- | -- | -- |
| 03/10/2023 03/10/23 | Price Changed | $1,025,000 | -2.3% | $571 / Sq Ft |
| 02/24/2023 02/24/23 | For Sale | $1,049,000 | +69.5% | $584 / Sq Ft |
| 05/15/2018 05/15/18 | Sold | $619,000 | 0.0% | $345 / Sq Ft |
| 05/02/2018 05/02/18 | Pending | -- | -- | -- |
| 04/26/2018 04/26/18 | Price Changed | $619,000 | -1.6% | $345 / Sq Ft |
| 04/09/2018 04/09/18 | For Sale | $629,000 | -- | $350 / Sq Ft |
Tax History Compared to Growth
Tax History
| Year | Tax Paid | Tax Assessment Tax Assessment Total Assessment is a certain percentage of the fair market value that is determined by local assessors to be the total taxable value of land and additions on the property. | Land | Improvement |
|---|---|---|---|---|
| 2025 | $12,063 | $1,019,590 | $576,290 | $443,300 |
| 2024 | $12,063 | $999,599 | $564,991 | $434,608 |
| 2023 | $8,131 | $676,963 | $382,631 | $294,332 |
| 2022 | $8,005 | $663,690 | $375,129 | $288,561 |
| 2021 | $7,895 | $650,677 | $367,774 | $282,903 |
| 2020 | $7,809 | $644,006 | $364,003 | $280,003 |
| 2019 | $7,711 | $631,379 | $356,866 | $274,513 |
| 2018 | $6,693 | $545,699 | $308,438 | $237,261 |
| 2017 | $591 | $535,000 | $302,391 | $232,609 |
| 2016 | $6,597 | $552,478 | $312,270 | $240,208 |
| 2015 | $6,562 | $544,180 | $307,580 | $236,600 |
| 2014 | $6,025 | $500,000 | $282,000 | $218,000 |
Agents Affiliated with this Home
-
Josh Dillon

Seller's Agent in 2023
Josh Dillon
JD Property Management & Realt
(760) 617-6320
1 in this area
29 Total Sales
-
Michael Tucker

Buyer's Agent in 2023
Michael Tucker
Pacific Home Brokers
(619) 889-5788
1 in this area
6 Total Sales
-
Joshua Krause

Seller's Agent in 2018
Joshua Krause
Joshua Krause
(858) 922-8545
76 Total Sales
-
D
Buyer's Agent in 2018
Donna Fulton
Donna Fulton, Realtor
-
A
Buyer's Agent in 2018
Aaron Cribbes
Powers Premiere
Map
Source: San Diego MLS
MLS Number: 180018148
APN: 497-213-19
- 4331 Nabal Dr
- 4251 Nabal Dr
- 4620 Panchoy Dr
- 4621 Panchoy Dr
- 10549 Anaheim Dr
- 10549 Queen Ave
- 10933 Sunray Place
- 4333 Calavo Dr
- 4029 Carpenter Ln
- 4860 Avocado Blvd
- 10509 Challenge Blvd
- 10744 Louisa Dr
- 10880 Hess Dr
- 4311 Alta Mira Dr
- 4816 Redondo Dr
- 243 Horizon Hills Dr
- 3918 Calavo Dr
- 4275 Crestview Dr
- 4431 Shade Rd
- 4711 Lorena Place
