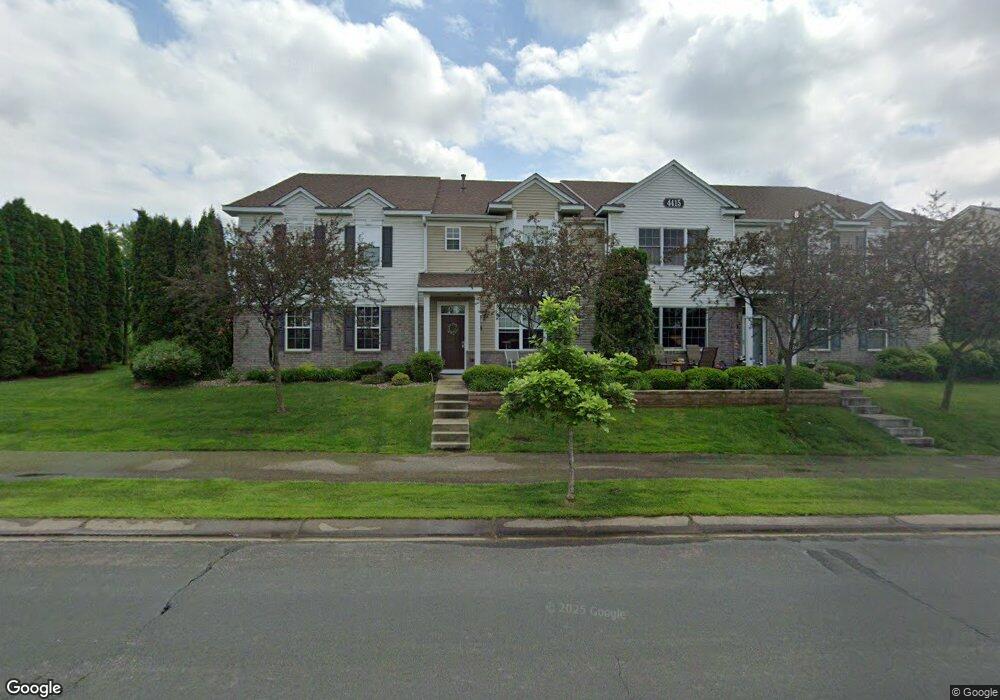Estimated Value: $288,000 - $329,000
3
Beds
3
Baths
1,792
Sq Ft
$168/Sq Ft
Est. Value
About This Home
This home is located at 4415 Empress Dr N Unit 2, Hugo, MN 55038 and is currently estimated at $301,009, approximately $167 per square foot. 4415 Empress Dr N Unit 2 is a home located in Washington County with nearby schools including Oneka Elementary School, Hugo Elementary School, and Central Middle School.
Ownership History
Date
Name
Owned For
Owner Type
Purchase Details
Closed on
Aug 15, 2017
Sold by
York Brian D and York Kimberly L
Bought by
Stout Quentin and Stout Joanne
Current Estimated Value
Purchase Details
Closed on
Jul 15, 2005
Sold by
Centex Homes Minnesota Division
Bought by
York Brian D and York Kimberly L
Create a Home Valuation Report for This Property
The Home Valuation Report is an in-depth analysis detailing your home's value as well as a comparison with similar homes in the area
Home Values in the Area
Average Home Value in this Area
Purchase History
| Date | Buyer | Sale Price | Title Company |
|---|---|---|---|
| Stout Quentin | $200,000 | Partners Title Of North Subu | |
| York Brian D | $227,150 | -- |
Source: Public Records
Tax History Compared to Growth
Tax History
| Year | Tax Paid | Tax Assessment Tax Assessment Total Assessment is a certain percentage of the fair market value that is determined by local assessors to be the total taxable value of land and additions on the property. | Land | Improvement |
|---|---|---|---|---|
| 2024 | $2,920 | $264,000 | $60,000 | $204,000 |
| 2023 | $2,920 | $281,100 | $75,000 | $206,100 |
| 2022 | $2,556 | $260,200 | $63,700 | $196,500 |
| 2021 | $2,452 | $218,200 | $53,000 | $165,200 |
| 2020 | $2,554 | $209,200 | $50,000 | $159,200 |
| 2019 | $2,164 | $208,300 | $50,000 | $158,300 |
| 2018 | $1,894 | $195,500 | $50,000 | $145,500 |
| 2017 | $1,638 | $178,200 | $40,000 | $138,200 |
| 2016 | $1,660 | $156,300 | $23,000 | $133,300 |
| 2015 | $1,744 | $137,500 | $17,200 | $120,300 |
| 2013 | -- | $103,800 | $11,100 | $92,700 |
Source: Public Records
Map
Nearby Homes
- 4590 Empress Way N
- 7532 Lotus Ln
- 7306 24th Ave
- 15652 Emerald Dr N Unit 3
- 15656 Emerald Dr N Unit 1
- 15684 Emerald Dr N Unit 5
- 4831 Education Dr N
- 4840 Education Dr N
- 4838 Education Dr N
- 4901 Education Dr N
- 4905 Evergreen Dr N
- 4907 Evergreen Dr N
- 15895 Ethan Trail N
- 14879 Empress Ave N
- 4798 Prairie Trail N
- 16036 Ethan Trail N
- 4810 149th St N Unit 4
- 5082 157th St N
- 15220 Fanning Dr N
- 16181 Empress Ave N
- 4415 Empress Dr N Unit 1
- 4415 Empress Dr N Unit 3
- 4415 Empress Dr N Unit 4
- 4415 Empress Way N
- 4415 Empress Dr N
- 4415 Empress Dr N
- 4415 Empress Dr N
- 4415 4415 Empress-Drive-n
- 4435 4435 Empress-Drive-n
- 4385 4385 Empress Dr N
- 4355 Empress Dr N Unit 4
- 4355 Empress Dr N Unit 1
- 4355 Empress Dr N Unit 2
- 4355 Empress Dr N
- 4355 4355 Empress Dr N
- 4355 4355 Empress-Drive-n
- 4435 Empress Dr N Unit 3
- 4435 Empress Dr N Unit 1
- 4435 Empress Dr N Unit 2
- 4435 Empress Dr N Unit 6
