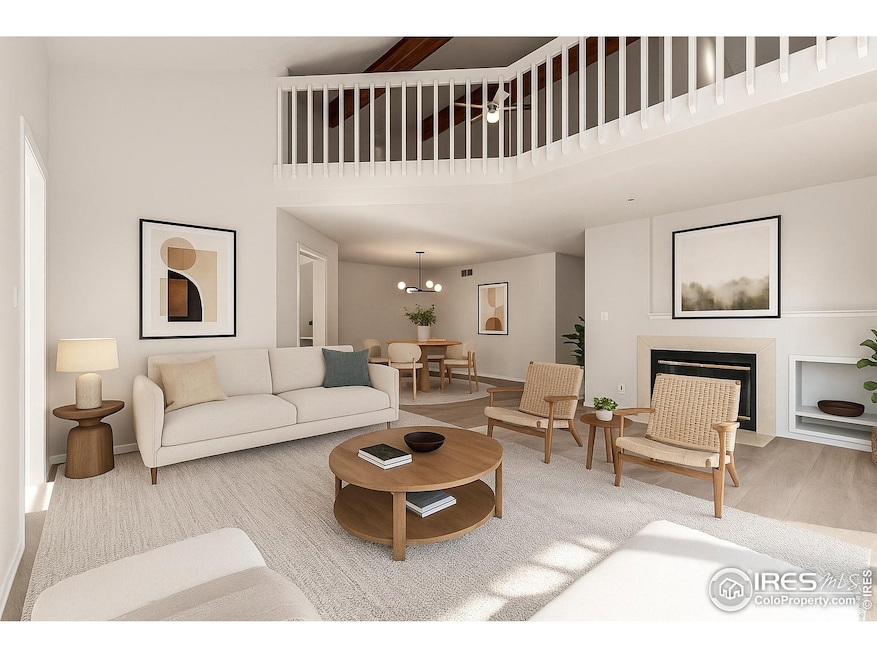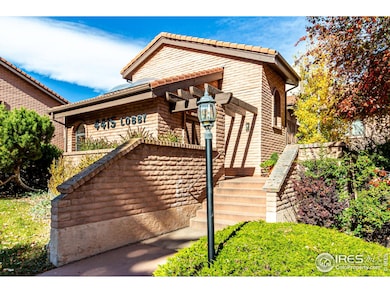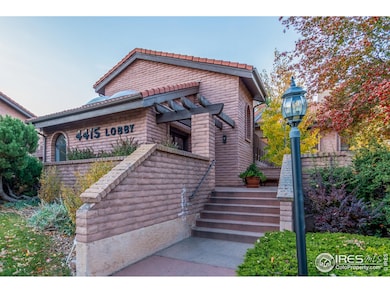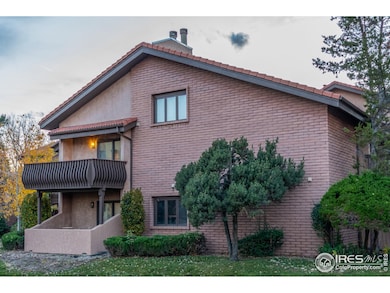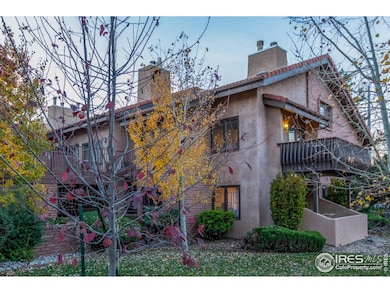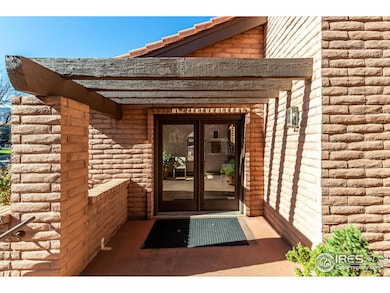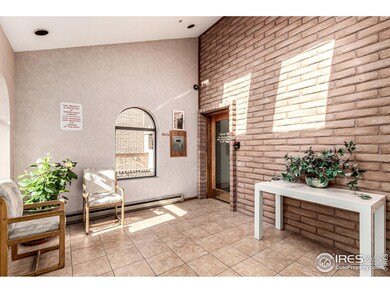4415 Laguna Place Unit 201 Boulder, CO 80303
Southeast Boulder NeighborhoodEstimated payment $4,126/month
Highlights
- Fitness Center
- Indoor Pool
- 1.26 Acre Lot
- Eisenhower Elementary School Rated A
- Building Security
- Open Floorplan
About This Home
Welcome to this sun-filled end-unit condo at The Villas! Fresh paint and brand new carpet - step into the inviting living room with soaring ceilings, abundant natural light, and a cozy fireplace for chilly Colorado evenings. The updated kitchen features a Sub-Zero refrigerator, Bosch Dishwasher, maple cabinets, Corian countertops, oak floors, tile backsplash, recessed lighting, and plenty of cabinetry for all your culinary needs. The main-level primary suite offers vaulted ceilings, a private bath with dual sinks, and a spacious walk in closet. Upstairs, the loft-style second bedroom includes its own full bath and flexible layout, perfect for guests, a home office, or media space. Enjoy two private balconies with peaceful views, plus secure underground parking (additional space available through the HOA for just $25/month). The well-managed HOA includes access to heated driveways, an elevator, extra storage, bike parking, and access to the Henley Apartments' indoor pool and fitness center. Quiet, bright, and secure-with east and south-facing windows and no routine foot traffic. Close to parks, schools, shops, dining, and easily accessible -this hidden gem checks every box!
Townhouse Details
Home Type
- Townhome
Est. Annual Taxes
- $3,377
Year Built
- Built in 1985
Lot Details
- End Unit
- South Facing Home
HOA Fees
- $681 Monthly HOA Fees
Parking
- 1 Car Garage
Home Design
- Spanish Architecture
- Entry on the 2nd floor
- Tile Roof
Interior Spaces
- 1,631 Sq Ft Home
- 2-Story Property
- Open Floorplan
- Cathedral Ceiling
- Ceiling Fan
- Gas Fireplace
- Window Treatments
- Living Room with Fireplace
- Dining Room
- Loft
- Property Views
Kitchen
- Electric Oven or Range
- Microwave
- Dishwasher
- Disposal
Flooring
- Wood
- Carpet
Bedrooms and Bathrooms
- 2 Bedrooms
- Main Floor Bedroom
- Walk-In Closet
- Primary Bathroom is a Full Bathroom
- Primary bathroom on main floor
Laundry
- Laundry on main level
- Dryer
- Washer
Home Security
Outdoor Features
- Indoor Pool
- Balcony
Schools
- Eisenhower Elementary School
- Manhattan Middle School
- Fairview High School
Utilities
- Forced Air Heating and Cooling System
- Underground Utilities
Listing and Financial Details
- Assessor Parcel Number R0103569
Community Details
Overview
- Association fees include common amenities, trash, snow removal, ground maintenance, security, management, utilities, maintenance structure, water/sewer, hazard insurance
- Villas Condos Association, Phone Number (303) 443-6064
- Villas Condos The Subdivision
Amenities
- Clubhouse
- Elevator
Recreation
- Fitness Center
Pet Policy
- Pets Allowed with Restrictions
Security
- Building Security
- Fire and Smoke Detector
Map
Home Values in the Area
Average Home Value in this Area
Tax History
| Year | Tax Paid | Tax Assessment Tax Assessment Total Assessment is a certain percentage of the fair market value that is determined by local assessors to be the total taxable value of land and additions on the property. | Land | Improvement |
|---|---|---|---|---|
| 2025 | $3,377 | $37,913 | -- | $37,913 |
| 2024 | $3,377 | $37,913 | -- | $37,913 |
| 2023 | $3,319 | $38,427 | -- | $42,112 |
| 2022 | $3,664 | $39,455 | $0 | $39,455 |
| 2021 | $3,494 | $40,591 | $0 | $40,591 |
| 2020 | $3,506 | $40,276 | $0 | $40,276 |
| 2019 | $3,452 | $40,276 | $0 | $40,276 |
| 2018 | $2,962 | $34,164 | $0 | $34,164 |
| 2017 | $2,869 | $37,770 | $0 | $37,770 |
| 2016 | $2,208 | $25,504 | $0 | $25,504 |
| 2015 | $2,091 | $21,763 | $0 | $21,763 |
| 2014 | $1,871 | $21,763 | $0 | $21,763 |
Property History
| Date | Event | Price | List to Sale | Price per Sq Ft | Prior Sale |
|---|---|---|---|---|---|
| 11/05/2025 11/05/25 | For Sale | $599,000 | +77.5% | $367 / Sq Ft | |
| 01/28/2019 01/28/19 | Off Market | $337,500 | -- | -- | |
| 07/30/2013 07/30/13 | Sold | $337,500 | -8.5% | $207 / Sq Ft | View Prior Sale |
| 06/30/2013 06/30/13 | Pending | -- | -- | -- | |
| 08/27/2012 08/27/12 | For Sale | $369,000 | -- | $226 / Sq Ft |
Purchase History
| Date | Type | Sale Price | Title Company |
|---|---|---|---|
| Warranty Deed | $337,500 | Fidelity National Title Insu | |
| Personal Reps Deed | $225,000 | -- | |
| Special Warranty Deed | $98,300 | -- | |
| Warranty Deed | -- | -- | |
| Deed | -- | -- |
Mortgage History
| Date | Status | Loan Amount | Loan Type |
|---|---|---|---|
| Open | $167,750 | New Conventional | |
| Previous Owner | $170,000 | No Value Available |
Source: IRES MLS
MLS Number: 1046896
APN: 1577042-13-011
- 4500 Baseline Rd Unit 4104
- 4500 Baseline Rd Unit 2107
- 4500 Baseline Rd Unit 4402
- 4635 Talbot Dr
- 4630 Talbot Dr
- 500 Mohawk Dr Unit 510
- 855 Gilpin Dr
- 880 Gilpin Dr
- 695 Manhattan Dr Unit 109
- 695 Manhattan Dr Unit 219
- 645 Manhattan Place Unit 302
- 645 Manhattan Place Unit 112
- 645 Manhattan Place Unit 304
- 625 Manhattan Place Unit 308
- 325 Fox Ct
- 500 Manhattan Dr Unit B1
- 500 Manhattan Dr
- 960 Crescent Dr
- 1169 Monroe Dr Unit B
- 905 36th St
- 4500 Baseline Rd Unit 1208
- 700 Mohawk Dr
- 704-710 Mohawk Dr
- 4240 Aurora Ave
- 625 Manhattan Place
- 805 38th St
- 600 Manhattan Dr
- 600 Manhattan Dr Unit C7
- 3423 Madison Ave
- 3363 Madison Ave
- 3460 Colorado Ave
- 4920 Thunderbird Cir
- 3161 Madison Ave
- 4977 Moorhead Ave
- 945 30th St
- 945 30th St
- 945 30th St
- 945 30th St
- 1090 30th St
- 730 29th St
