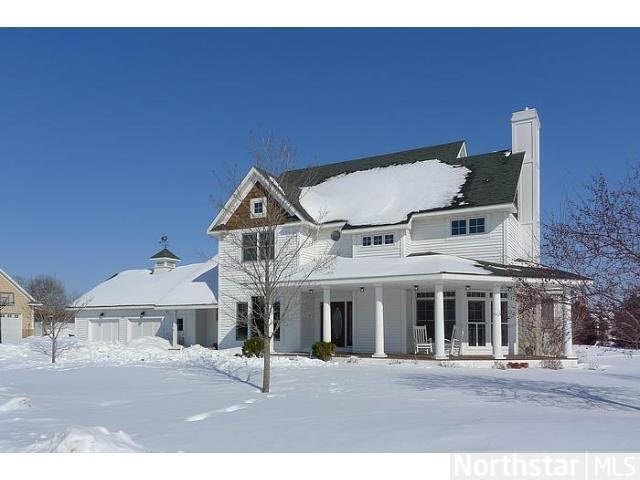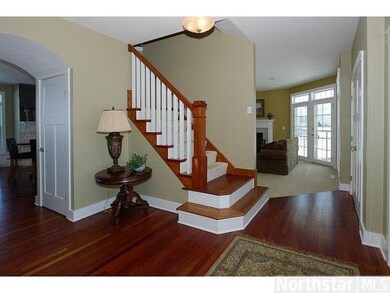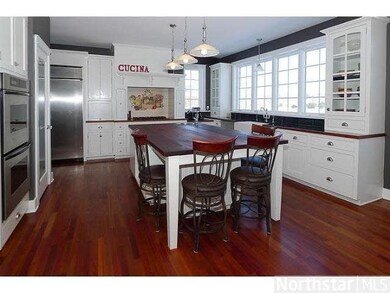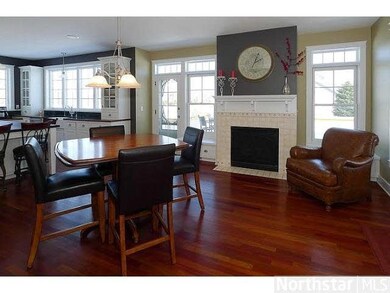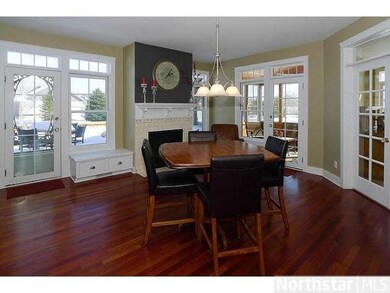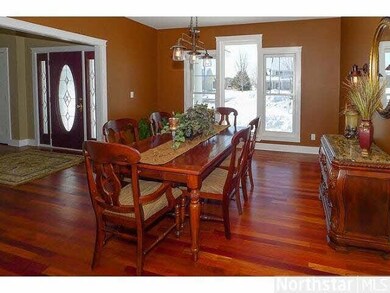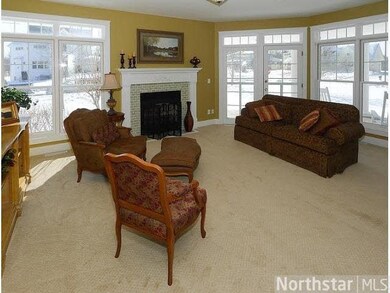
4415 Lily Ave N Lake Elmo, MN 55042
Estimated Value: $716,000 - $932,000
Highlights
- Deck
- Wood Flooring
- Formal Dining Room
- Stillwater Middle School Rated A-
- Corner Lot
- 1-minute walk to Tana Ridge Park
About This Home
As of May 2014Fabulous Lake Elmo Retreat! Backs up to 60 acres of woods, water, wetlands and walking trails. 4000+ sq.ft. of finishes w/open flr plan making it a wonderful home for family & entertaining. Brazilian cherry floors in dining, kitchen & hearth room area.
Last Agent to Sell the Property
Jennifer Snyder
RE/MAX Results Listed on: 03/06/2014
Co-Listed By
Robert Snyder
RE/MAX Results
Last Buyer's Agent
Anne Anderson
Edina Realty, Inc.
Home Details
Home Type
- Single Family
Est. Annual Taxes
- $4,427
Year Built
- Built in 2001
Lot Details
- 0.5 Acre Lot
- Lot Dimensions are 170 x 130
- Street terminates at a dead end
- Corner Lot
- Sprinkler System
HOA Fees
- $80 Monthly HOA Fees
Home Design
- Asphalt Shingled Roof
- Metal Siding
- Vinyl Siding
Interior Spaces
- 2-Story Property
- Woodwork
- Gas Fireplace
- Formal Dining Room
Kitchen
- Eat-In Kitchen
- Built-In Oven
- Cooktop
- Microwave
- Dishwasher
Flooring
- Wood
- Tile
Bedrooms and Bathrooms
- 4 Bedrooms
- Walk-In Closet
- Primary Bathroom is a Full Bathroom
- Bathroom on Main Level
- Bathtub With Separate Shower Stall
Finished Basement
- Basement Fills Entire Space Under The House
- Sump Pump
- Drain
Parking
- 2 Car Attached Garage
- Garage Door Opener
- Driveway
Eco-Friendly Details
- Air Exchanger
Outdoor Features
- Deck
- Patio
- Porch
Utilities
- Forced Air Heating and Cooling System
- Furnace Humidifier
- Water Softener is Owned
Community Details
- Association fees include shared amenities
Listing and Financial Details
- Assessor Parcel Number 1202921420020
Ownership History
Purchase Details
Home Financials for this Owner
Home Financials are based on the most recent Mortgage that was taken out on this home.Purchase Details
Home Financials for this Owner
Home Financials are based on the most recent Mortgage that was taken out on this home.Purchase Details
Home Financials for this Owner
Home Financials are based on the most recent Mortgage that was taken out on this home.Purchase Details
Home Financials for this Owner
Home Financials are based on the most recent Mortgage that was taken out on this home.Similar Homes in Lake Elmo, MN
Home Values in the Area
Average Home Value in this Area
Purchase History
| Date | Buyer | Sale Price | Title Company |
|---|---|---|---|
| Sassano Evan | $675,000 | -- | |
| Sassano Evan Mathew | $675,000 | Land Title | |
| Murphy Hugh G | $489,000 | First American Title Co | |
| Martin Drayton | $420,000 | Title Recording Svcs |
Mortgage History
| Date | Status | Borrower | Loan Amount |
|---|---|---|---|
| Open | Sassano Evan | $405,000 | |
| Closed | Sassano Evan Mathew | $405,000 | |
| Previous Owner | Murphy Hugh G | $391,200 | |
| Previous Owner | Martin Drayton | $371,387 |
Property History
| Date | Event | Price | Change | Sq Ft Price |
|---|---|---|---|---|
| 05/12/2014 05/12/14 | Sold | $489,000 | -2.2% | $110 / Sq Ft |
| 03/24/2014 03/24/14 | Pending | -- | -- | -- |
| 03/06/2014 03/06/14 | For Sale | $499,900 | +19.0% | $113 / Sq Ft |
| 12/05/2012 12/05/12 | Sold | $420,000 | -10.4% | $95 / Sq Ft |
| 12/05/2012 12/05/12 | Pending | -- | -- | -- |
| 04/04/2012 04/04/12 | For Sale | $469,000 | -- | $106 / Sq Ft |
Tax History Compared to Growth
Tax History
| Year | Tax Paid | Tax Assessment Tax Assessment Total Assessment is a certain percentage of the fair market value that is determined by local assessors to be the total taxable value of land and additions on the property. | Land | Improvement |
|---|---|---|---|---|
| 2023 | $7,598 | $720,700 | $225,000 | $495,700 |
| 2022 | $6,402 | $676,400 | $204,900 | $471,500 |
| 2021 | $8,446 | $565,300 | $170,000 | $395,300 |
| 2020 | $5,476 | $550,100 | $168,700 | $381,400 |
| 2019 | $5,202 | $549,400 | $163,000 | $386,400 |
| 2018 | $5,034 | $523,900 | $163,000 | $360,900 |
| 2017 | $4,822 | $514,300 | $163,000 | $351,300 |
| 2016 | $4,602 | $508,800 | $153,500 | $355,300 |
| 2015 | $4,580 | $462,800 | $133,500 | $329,300 |
| 2013 | -- | $419,300 | $106,800 | $312,500 |
Agents Affiliated with this Home
-
J
Seller's Agent in 2014
Jennifer Snyder
RE/MAX
-
R
Seller Co-Listing Agent in 2014
Robert Snyder
RE/MAX
-
A
Buyer's Agent in 2014
Anne Anderson
Edina Realty, Inc.
-
M
Seller's Agent in 2012
Mike Vizenor
RE/MAX
-
A
Seller Co-Listing Agent in 2012
Amy Zuccone
RE/MAX
Map
Source: REALTOR® Association of Southern Minnesota
MLS Number: 4585452
APN: 12-029-21-42-0020
- 11750 Little Bluestem Ct N
- 11459 Blazingstar Ln
- 11468 Blazingstar Ln
- 11558 Wildflower Dr
- 11483 Blazingstar Ln
- 11454 Blazingstar Ln
- 4152 Hummingbird Ct N
- 11433 Wildflower Dr N
- 11328 Blazingstar Ln
- 11018 Prairieview Trail N
- 4730 McDonald Drive Place N
- 5057 Linden Trail N
- XXXX 50th St N
- 10971 38th Ct N
- 11746 35th St N
- 11728 35th St N
- 11422 34th St N
- 10845 38th Trail N
- 3468 Knightsbridge Trail N
- 3472 Knightsbridge Trail N
- 4415 Lily Ave N
- 4439 Lily Ave N
- 11598 44th St N
- 4387 Lily Ave N
- 11609 44th St N
- 4463 Lily Ave N
- 4418 Lily Ave N
- 4394 Lily Ave N
- 4442 Lily Ave N
- 4365 Lily Ave N
- 4370 Lily Ave N
- 4485 Lily Ave N
- 4466 Lily Ave N
- 4488 Lily Ave N
- 11644 44th St N
- 4348 Lily Ave N
- 4330 Lily Ave N
- 11657 44th St N
- 4335 Lily Ave N
- 11656 Little Bluestem Ln N
