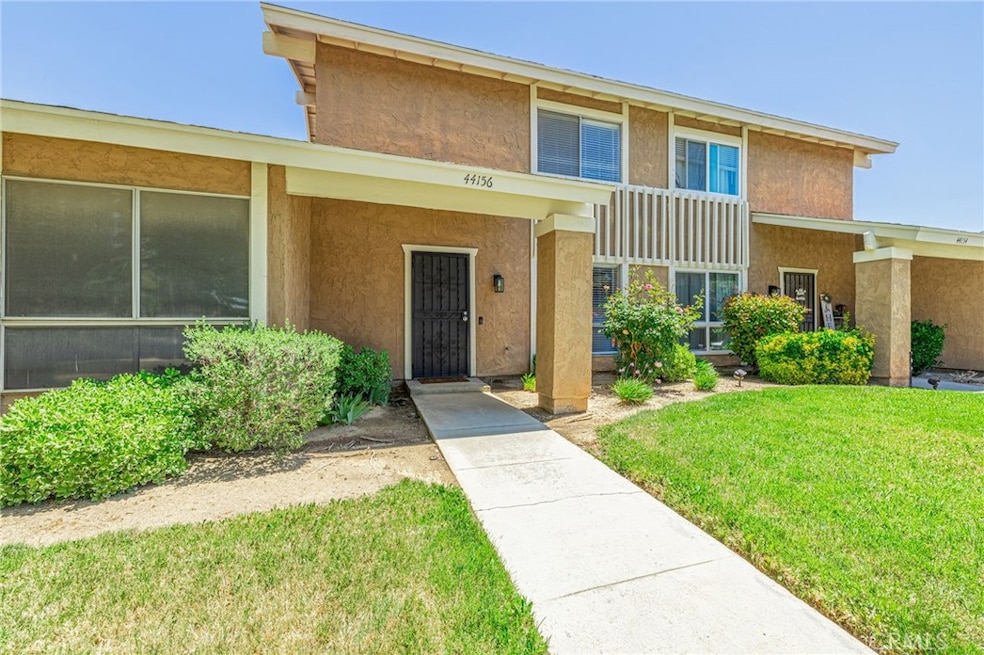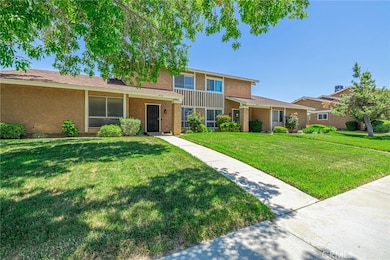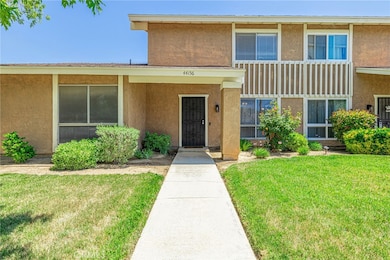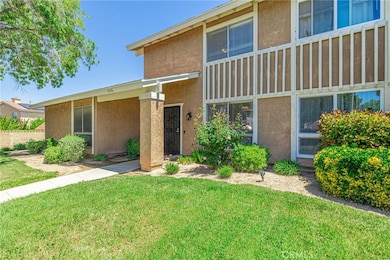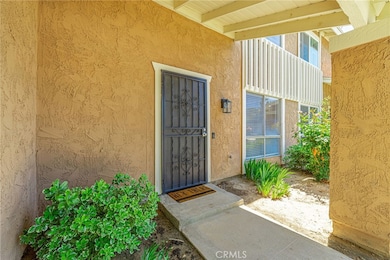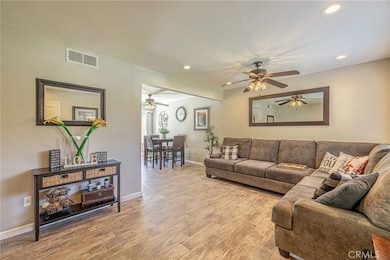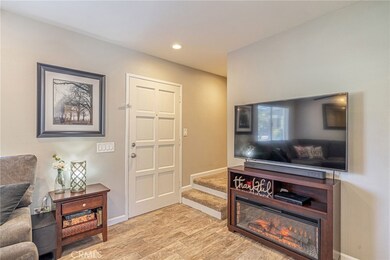
44156 30th St W Lancaster, CA 93536
West Lancaster NeighborhoodEstimated payment $2,539/month
Highlights
- Neighborhood Views
- Controlled Access
- Central Heating and Cooling System
- Community Pool
- Laundry Room
- Bike Trail
About This Home
Beautifully upgraded and remodeled condo located in a secure gated community on the desirable west side. Move-in-ready home features stylish tile flooring throughout, modern recessed lighting, and ceiling fans. Custom kitchen boasts upgraded soft-close cabinets, high-end appliances, and granite countertops. Thoughtfully designed custom storage area under the stairs with a discreet push-to-open door. Unit is free of popcorn ceilings and offers a private patio space between the home and detached garage. Upstairs includes an upgraded bathroom with granite countertops and upgraded soft-close cabinets. HOA dues cover water, trash, cable, internet, exterior and roof maintenance, beautifully maintained grounds, and an automatic gate. Residents also have access to a large inground pool, open seasonally from Memorial Day weekend through Labor Day. Don't miss the opportunity to own this upgraded gem in a well-kept community!
Listing Agent
Keller Williams Realty Antelope Valley Brokerage Phone: 661-810-0376 License #01233991 Listed on: 05/22/2025

Property Details
Home Type
- Condominium
Est. Annual Taxes
- $2,650
Year Built
- Built in 1974
Lot Details
- Two or More Common Walls
HOA Fees
- $440 Monthly HOA Fees
Parking
- 2 Car Garage
Interior Spaces
- 1,000 Sq Ft Home
- 2-Story Property
- Neighborhood Views
Bedrooms and Bathrooms
- 2 Bedrooms
- All Upper Level Bedrooms
- 2 Full Bathrooms
Laundry
- Laundry Room
- Laundry in Garage
Utilities
- Central Heating and Cooling System
- Cable TV Available
Listing and Financial Details
- Tax Lot 11
- Tax Tract Number 31352
- Assessor Parcel Number 3124002008
- $731 per year additional tax assessments
Community Details
Overview
- Front Yard Maintenance
- 56 Units
- Infinity Property Services Association, Phone Number (661) 257-2452
Recreation
- Community Pool
- Bike Trail
Security
- Controlled Access
Map
Home Values in the Area
Average Home Value in this Area
Tax History
| Year | Tax Paid | Tax Assessment Tax Assessment Total Assessment is a certain percentage of the fair market value that is determined by local assessors to be the total taxable value of land and additions on the property. | Land | Improvement |
|---|---|---|---|---|
| 2024 | $2,650 | $159,289 | $31,856 | $127,433 |
| 2023 | $2,600 | $156,167 | $31,232 | $124,935 |
| 2022 | $2,891 | $153,106 | $30,620 | $122,486 |
| 2021 | $2,511 | $150,105 | $30,020 | $120,085 |
| 2019 | $2,440 | $145,655 | $29,131 | $116,524 |
| 2018 | $2,397 | $142,800 | $28,560 | $114,240 |
| 2016 | $1,611 | $80,742 | $12,086 | $68,656 |
| 2015 | $1,593 | $79,530 | $11,905 | $67,625 |
| 2014 | $1,596 | $77,973 | $11,672 | $66,301 |
Property History
| Date | Event | Price | Change | Sq Ft Price |
|---|---|---|---|---|
| 07/14/2025 07/14/25 | Pending | -- | -- | -- |
| 05/14/2025 05/14/25 | For Sale | $339,000 | -- | $339 / Sq Ft |
Purchase History
| Date | Type | Sale Price | Title Company |
|---|---|---|---|
| Grant Deed | $140,000 | Stewart Title | |
| Interfamily Deed Transfer | -- | None Available | |
| Deed | -- | None Available | |
| Grant Deed | $11,000 | Fidelity National Title Co | |
| Interfamily Deed Transfer | -- | None Available | |
| Interfamily Deed Transfer | -- | None Available | |
| Grant Deed | -- | Lawyers Title Company |
Mortgage History
| Date | Status | Loan Amount | Loan Type |
|---|---|---|---|
| Open | $135,000 | New Conventional | |
| Previous Owner | $135,800 | New Conventional | |
| Previous Owner | $11,000 | Purchase Money Mortgage |
Similar Homes in the area
Source: California Regional Multiple Listing Service (CRMLS)
MLS Number: SR25114957
APN: 3124-002-008
- 44150 30th St W
- 44114 30th St W
- 2823 W Avenue j4
- 3046 W Avenue j4
- 44133 28th St W
- Vic 125 W Avenue j4
- 44112 Precise St
- 44125 Dusty Rd
- 44228 Ruthron Ave
- 44118 Ruthron Ave
- 44215 32nd St W
- 44140 Galion Ave
- 2608 Nice Ct
- 2838 W Avenue J 9
- 2802 W Pillsbury St
- 0 S W Corner W Ave J & 32nd St W Unit 25004110
- 43856 Windsor Place
- 2768 Huston Place
- 3230-3250 W Avenue j6
- 44150 35th St W
- 3328 W Ave J 3
- 44500 Overland Ave
- 3515 W Avenue j4
- 44004 Engle Way
- 44256 Sundell Ave
- 44752 Ranchwood Ave
- 43757 Albeck Ave
- 44824 Dusty Rd
- 44824 Lotus Ct
- 44127 Chaparral Dr
- 43437 30th St W Unit 3
- 2503 Brentwood Dr
- 43738 Buena Vista Way
- 44510 21st St W
- 43826 Countryside Dr
- 43426 Wendy Way
- 3540 Stillmeadow Ln
