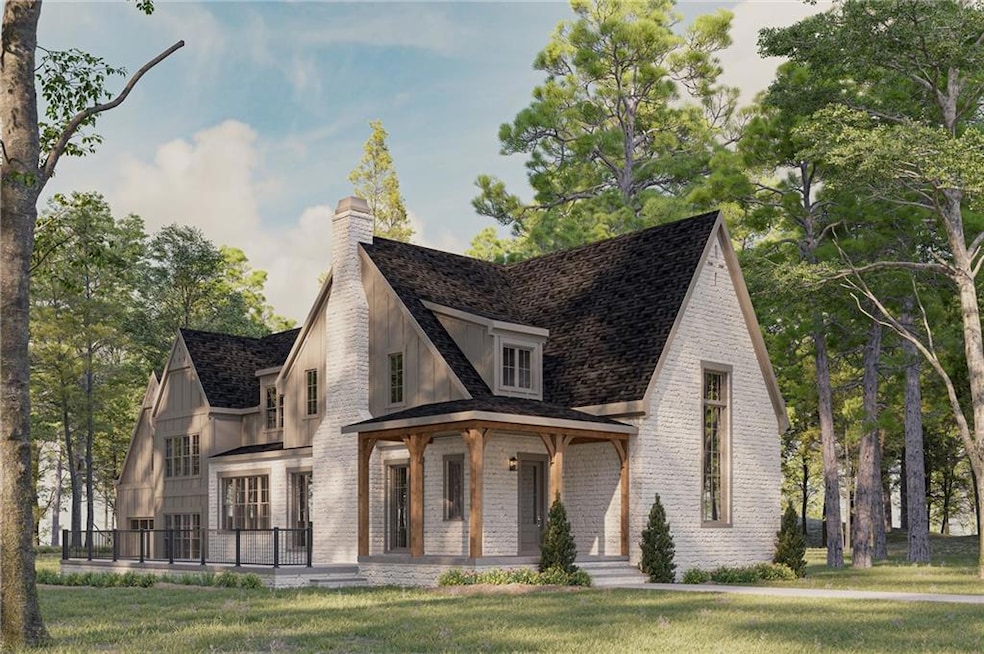4416 Lakeview Ct Acworth, GA 30101
Estimated payment $7,215/month
Highlights
- Lake On Lot
- Separate his and hers bathrooms
- Dining Room Seats More Than Twelve
- McCall Primary School Rated A
- Community Lake
- Fireplace in Primary Bedroom
About This Home
Fully customizable 5 bedroom, 3 and half bath luxury home in the sought after Downtown Acworth area. Welcome to The Cove at Lake Acworth, an exclusive community of luxury homes with private lake access. This gated enclave features just nine lots, offering a secure and intimate living experience. What sets The Cove apart is the unique opportunity to work alongside a builder and designer, allowing you to shape your dream home to perfectly fit your wants and needs. Homesite 9 boasts a customizable 5-bedroom, 3.5-bath home with a chef's kitchen, a large laundry room, and a scullery for added convenience. The master suite is conveniently located on the main level. Located within walking distance of Downtown Acworth’s restaurants and shops, and just 30 minutes from Atlanta, The Cove at Lake Acworth offers a unique opportunity to build your dream home in a prime location.
Listing Agent
Keller Williams Realty Signature Partners License #431750 Listed on: 08/28/2025

Home Details
Home Type
- Single Family
Est. Annual Taxes
- $2,111
Year Built
- 2026
Lot Details
- 0.28 Acre Lot
- Property fronts a private road
- Cul-De-Sac
- Wooded Lot
- Private Yard
HOA Fees
- $167 Monthly HOA Fees
Parking
- 2 Car Garage
- Garage Door Opener
- Driveway Level
Home Design
- Home to be built
- Traditional Architecture
- Slab Foundation
- Composition Roof
- Three Sided Brick Exterior Elevation
- HardiePlank Type
Interior Spaces
- 3,756 Sq Ft Home
- 2-Story Property
- Crown Molding
- Vaulted Ceiling
- Double Pane Windows
- Family Room with Fireplace
- Dining Room Seats More Than Twelve
- Breakfast Room
- Home Office
- Wood Flooring
- Neighborhood Views
- Security Gate
Kitchen
- Open to Family Room
- Eat-In Kitchen
- Breakfast Bar
- Walk-In Pantry
- Butlers Pantry
- Gas Range
- Range Hood
- Microwave
- Dishwasher
- Kitchen Island
- Stone Countertops
- Disposal
Bedrooms and Bathrooms
- Oversized primary bedroom
- 5 Bedrooms | 1 Primary Bedroom on Main
- Fireplace in Primary Bedroom
- Walk-In Closet
- Separate his and hers bathrooms
- Dual Vanity Sinks in Primary Bathroom
- Separate Shower in Primary Bathroom
Laundry
- Laundry in Mud Room
- Laundry Room
- Laundry on main level
- Sink Near Laundry
Unfinished Basement
- Basement Fills Entire Space Under The House
- Stubbed For A Bathroom
Outdoor Features
- Lake On Lot
- Balcony
- Covered Patio or Porch
Location
- Property is near schools
Schools
- Mccall Primary/Acworth Intermediate
- Barber Middle School
- North Cobb High School
Utilities
- Forced Air Zoned Heating and Cooling System
- 110 Volts
- Cable TV Available
Listing and Financial Details
- Assessor Parcel Number 20004501300
Community Details
Overview
- The Cove At Lake Acworth Subdivision
- Rental Restrictions
- Community Lake
Recreation
- Community Playground
- Park
- Trails
Map
Home Values in the Area
Average Home Value in this Area
Tax History
| Year | Tax Paid | Tax Assessment Tax Assessment Total Assessment is a certain percentage of the fair market value that is determined by local assessors to be the total taxable value of land and additions on the property. | Land | Improvement |
|---|---|---|---|---|
| 2024 | $2,111 | $70,000 | $70,000 | -- |
| 2023 | $2,111 | $70,000 | $70,000 | $0 |
| 2022 | $2,125 | $70,000 | $70,000 | $0 |
Property History
| Date | Event | Price | List to Sale | Price per Sq Ft |
|---|---|---|---|---|
| 08/28/2025 08/28/25 | For Sale | $1,295,000 | +370.9% | $345 / Sq Ft |
| 06/26/2025 06/26/25 | Price Changed | $275,000 | -8.3% | -- |
| 03/24/2025 03/24/25 | For Sale | $300,000 | -- | -- |
Source: First Multiple Listing Service (FMLS)
MLS Number: 7640829
APN: 20-0045-0-130-0
- 4481 Mclain Cir Unit ID1234801P
- 4481 Mclain Cir
- 4669 Emerald Willow Dr
- 4891 Jenny Dr
- 4375 Park St Unit ID1234807P
- 4375 Park St
- 4901 Cherokee St
- 4336 Hill View Dr
- 4189 Terrace Dr
- 4230 Old Cherokee St
- 4230 Old Cherokee St Unit ID1285718P
- 4639 Liberty Square Dr
- 4191 Lake Acworth Dr
- 4067 Garden Cir
- 5140 Lakewood Dr
- 4632 Liberty Square Dr Unit ID1234810P
- 4632 Liberty Square Dr
- 4889 Robinson Square Dr NW
- 4203 Bridlecreek Dr NW
- 3916 Wild Blossom Ct NW





