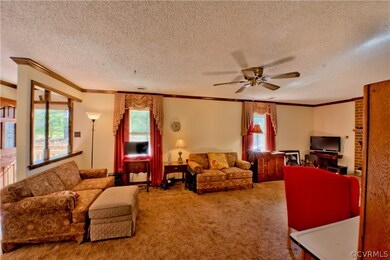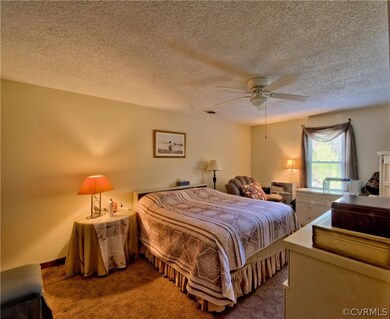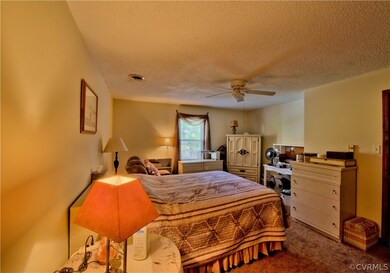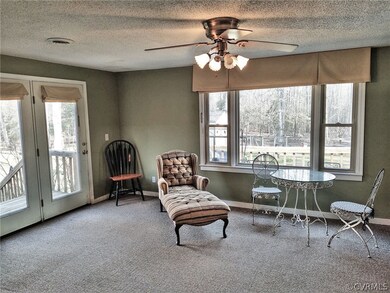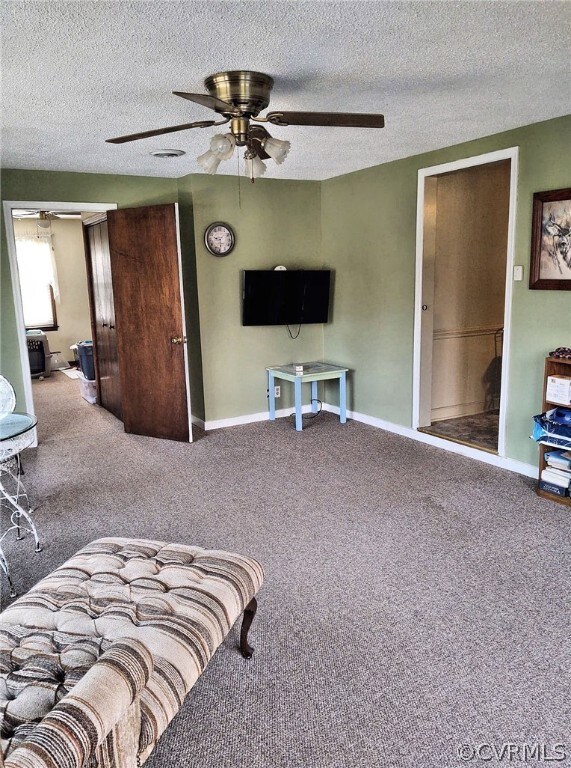
4416 New Kent Hwy Unit B Quinton, VA 23141
Highlights
- On Golf Course
- Front Porch
- Oversized Parking
- Deck
- 1.5 Car Attached Garage
- Eat-In Kitchen
About This Home
As of April 2022"REDUCED" Just over an acre with large fenced in back yard. 20 KW Whole house generator, never be in the dark Large Living room with brick fireplace, Master Bedroom has full bath with walk-in shower. Office/study has a closet and could be used as 4th bedroom. Large Family-room is added on and has large windows overlooking park like back yard and deck access. Attached garage has enough room for workshop. All the appliances convey. Good Solid Home. A few minor upgrades and it will be just like new.
Last Agent to Sell the Property
First Choice Realty License #0225098889 Listed on: 02/23/2022

Last Buyer's Agent
Frank Romero
The Wilson Group License #0225232467
Home Details
Home Type
- Single Family
Est. Annual Taxes
- $2,410
Year Built
- Built in 1987
Lot Details
- 1.04 Acre Lot
- On Golf Course
- Back Yard Fenced
- Sloped Lot
- Zoning described as A1
Parking
- 1.5 Car Attached Garage
- Oversized Parking
- Workshop in Garage
- Off-Street Parking
Home Design
- Brick Exterior Construction
- Frame Construction
- Shingle Roof
- Composition Roof
- Vinyl Siding
Interior Spaces
- 1,962 Sq Ft Home
- 1-Story Property
- Ceiling Fan
- Fireplace Features Masonry
- Crawl Space
Kitchen
- Eat-In Kitchen
- Dishwasher
Flooring
- Partially Carpeted
- Linoleum
Bedrooms and Bathrooms
- 3 Bedrooms
- En-Suite Primary Bedroom
- 2 Full Bathrooms
Laundry
- Dryer
- Washer
Outdoor Features
- Deck
- Shed
- Front Porch
Schools
- G. W. Watkins Elementary School
- New Kent Middle School
- New Kent High School
Utilities
- Cooling Available
- Heating System Uses Propane
- Heat Pump System
- Well
- Water Heater
- Septic Tank
Community Details
- Clintwood Subdivision
Listing and Financial Details
- Tax Lot 1B
- Assessor Parcel Number 20C 4 B 1B
Ownership History
Purchase Details
Home Financials for this Owner
Home Financials are based on the most recent Mortgage that was taken out on this home.Similar Homes in Quinton, VA
Home Values in the Area
Average Home Value in this Area
Purchase History
| Date | Type | Sale Price | Title Company |
|---|---|---|---|
| Warranty Deed | $201,435 | -- |
Mortgage History
| Date | Status | Loan Amount | Loan Type |
|---|---|---|---|
| Open | $181,571 | Stand Alone Refi Refinance Of Original Loan | |
| Closed | $194,611 | VA | |
| Closed | $201,435 | VA |
Property History
| Date | Event | Price | Change | Sq Ft Price |
|---|---|---|---|---|
| 04/26/2022 04/26/22 | Sold | $300,000 | +4.2% | $153 / Sq Ft |
| 03/24/2022 03/24/22 | Pending | -- | -- | -- |
| 03/23/2022 03/23/22 | Price Changed | $288,000 | -2.4% | $147 / Sq Ft |
| 02/23/2022 02/23/22 | For Sale | $295,000 | +51.3% | $150 / Sq Ft |
| 04/16/2013 04/16/13 | Sold | $195,000 | 0.0% | $105 / Sq Ft |
| 03/11/2013 03/11/13 | Pending | -- | -- | -- |
| 02/05/2013 02/05/13 | For Sale | $195,000 | -- | $105 / Sq Ft |
Tax History Compared to Growth
Tax History
| Year | Tax Paid | Tax Assessment Tax Assessment Total Assessment is a certain percentage of the fair market value that is determined by local assessors to be the total taxable value of land and additions on the property. | Land | Improvement |
|---|---|---|---|---|
| 2024 | $1,966 | $333,300 | $72,700 | $260,600 |
| 2023 | $2,049 | $305,800 | $80,200 | $225,600 |
| 2022 | $2,049 | $305,800 | $80,200 | $225,600 |
| 2021 | $1,951 | $246,900 | $60,700 | $186,200 |
| 2020 | $1,951 | $246,900 | $60,700 | $186,200 |
| 2019 | $1,983 | $241,800 | $52,400 | $189,400 |
| 2018 | $1,983 | $241,800 | $52,400 | $189,400 |
| 2017 | $1,702 | $205,100 | $41,900 | $163,200 |
| 2016 | $1,702 | $205,100 | $41,900 | $163,200 |
| 2015 | $1,761 | $209,600 | $44,300 | $165,300 |
| 2014 | -- | $209,600 | $44,300 | $165,300 |
Agents Affiliated with this Home
-

Seller's Agent in 2022
Ken Russell
First Choice Realty
(804) 721-7088
40 Total Sales
-
F
Buyer's Agent in 2022
Frank Romero
The Wilson Group
-
N
Seller's Agent in 2013
Nathan Beck
Beck Estates Realty
(804) 405-1161
20 Total Sales
Map
Source: Central Virginia Regional MLS
MLS Number: 2204478
APN: 20C 4 B 1B
- 4621 New Kent Hwy Unit B
- 4700 New Kent Hwy
- 5451 Dandridge Place
- Lot 99 Dandridge Dr
- Lot 4 Dandridge Dr
- 8851 Topeka Rd
- 3900 New Kent Hwy
- 4800 Bailey Branch Ln
- 3843 Quinton Rd
- 0 Cosby Mill Rd Unit 2519989
- Lancaster Plan at Beech Springs
- Stuart Plan at Beech Springs
- Jefferson Plan at Beech Springs
- Hartfield II Plan at Beech Springs
- Monterey Plan at Beech Springs
- Treyburn II Plan at Beech Springs
- Berkeley Plan at Beech Springs
- Treyburn III Plan at Beech Springs
- Augusta II Plan at Beech Springs
- Waverly II Plan at Beech Springs

