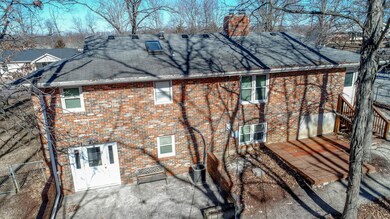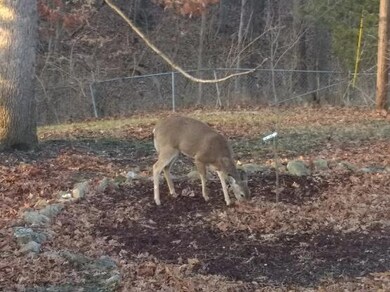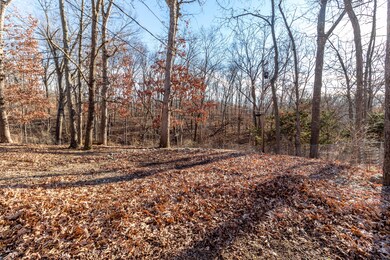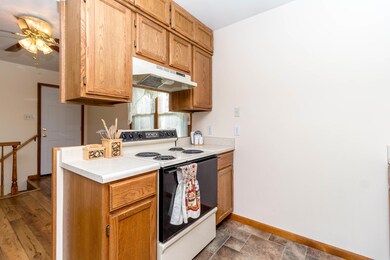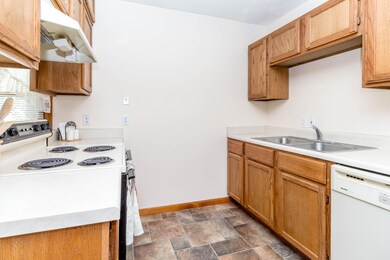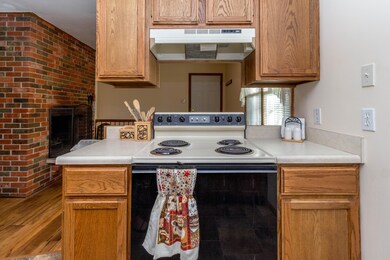
4416 Oakview Dr Columbia, MO 65202
Highlights
- Heavily Wooded Lot
- No HOA
- <<tubWithShowerToken>>
- Ranch Style House
- 1 Car Attached Garage
- Tile Flooring
About This Home
As of October 2021FOUR SIDES BRICK!! This home is solid and has good bones! and it has so much to offer! updated kitchen and baths. Mother-in-law potential in walk-out basement with full kitchen/dining, living room, and full bath. See-through fireplace upstairs and second fireplace downstairs. Well maintained, Anderson double hung windows, extra insulation, storm shelter, excavated area under garage, LOTS of storage in this home! Large laundry room, Wonderful convenient location in quiet neighborhood. Beautiful private fenced backyard with mature trees. Enjoy watching the deer from your window. Deluxe storage shed with overhead door, windows, and shelving. Close to I-70/63 for easy commute. Handy to dog park and disc golf course. Lots of house for your money!
Last Agent to Sell the Property
Iron Gate Real Estate License #2005029441 Listed on: 02/02/2018

Last Buyer's Agent
Jeffry Hoyt
RE/MAX Boone Realty License #2017031739
Home Details
Home Type
- Single Family
Est. Annual Taxes
- $1,178
Lot Details
- Lot Dimensions are 80 x 150
- Back Yard Fenced
- Chain Link Fence
- Heavily Wooded Lot
- Zoning described as R-2 Two- Family Dwelling*, R-1 One- Family Dwelling*
Parking
- 1 Car Attached Garage
- Garage Door Opener
Home Design
- Ranch Style House
- Concrete Foundation
- Poured Concrete
- Composition Roof
Interior Spaces
- Ceiling Fan
- Paddle Fans
- Family Room with Fireplace
- Living Room with Fireplace
- Combination Kitchen and Dining Room
- Finished Basement
- Walk-Out Basement
- Fire and Smoke Detector
- Laminate Countertops
- Washer and Dryer Hookup
Flooring
- Carpet
- Laminate
- Tile
- Vinyl
Bedrooms and Bathrooms
- 4 Bedrooms
- 2 Full Bathrooms
- <<tubWithShowerToken>>
Outdoor Features
- Storage Shed
Schools
- Alpha Hart Lewis Elementary School
- Lange Middle School
- Battle High School
Utilities
- Forced Air Heating and Cooling System
- Heating System Uses Natural Gas
- High Speed Internet
- Cable TV Available
Community Details
- No Home Owners Association
- Oakview Terrace Subdivision
Listing and Financial Details
- Assessor Parcel Number 1281800020230001
Ownership History
Purchase Details
Home Financials for this Owner
Home Financials are based on the most recent Mortgage that was taken out on this home.Purchase Details
Home Financials for this Owner
Home Financials are based on the most recent Mortgage that was taken out on this home.Similar Homes in Columbia, MO
Home Values in the Area
Average Home Value in this Area
Purchase History
| Date | Type | Sale Price | Title Company |
|---|---|---|---|
| Warranty Deed | -- | None Available | |
| Warranty Deed | -- | Boone Central Title Co |
Mortgage History
| Date | Status | Loan Amount | Loan Type |
|---|---|---|---|
| Open | $156,275 | New Conventional | |
| Previous Owner | $128,250 | New Conventional | |
| Previous Owner | $73,409 | New Conventional |
Property History
| Date | Event | Price | Change | Sq Ft Price |
|---|---|---|---|---|
| 10/28/2021 10/28/21 | Sold | -- | -- | -- |
| 09/23/2021 09/23/21 | Pending | -- | -- | -- |
| 09/15/2021 09/15/21 | For Sale | $165,000 | +15.5% | $79 / Sq Ft |
| 06/04/2018 06/04/18 | Sold | -- | -- | -- |
| 04/08/2018 04/08/18 | Pending | -- | -- | -- |
| 02/01/2018 02/01/18 | For Sale | $142,900 | -- | $69 / Sq Ft |
Tax History Compared to Growth
Tax History
| Year | Tax Paid | Tax Assessment Tax Assessment Total Assessment is a certain percentage of the fair market value that is determined by local assessors to be the total taxable value of land and additions on the property. | Land | Improvement |
|---|---|---|---|---|
| 2024 | $1,363 | $20,197 | $2,717 | $17,480 |
| 2023 | $1,351 | $20,197 | $2,717 | $17,480 |
| 2022 | $1,298 | $19,418 | $2,717 | $16,701 |
| 2021 | $1,300 | $19,418 | $2,717 | $16,701 |
| 2020 | $1,281 | $17,975 | $2,717 | $15,258 |
| 2019 | $1,281 | $17,975 | $2,717 | $15,258 |
| 2018 | $1,194 | $0 | $0 | $0 |
| 2017 | $1,180 | $16,644 | $2,717 | $13,927 |
| 2016 | $1,178 | $16,644 | $2,717 | $13,927 |
| 2015 | $1,082 | $16,644 | $2,717 | $13,927 |
| 2014 | -- | $16,644 | $2,717 | $13,927 |
Agents Affiliated with this Home
-
D
Seller's Agent in 2021
Drew Sells
Century 21 Community
-
D
Seller Co-Listing Agent in 2021
Dana Hinerman
Century 21 Community
-
Morgan Hulen
M
Buyer's Agent in 2021
Morgan Hulen
Iron Gate Real Estate
(573) 340-1662
89 Total Sales
-
Tammy Willis

Seller's Agent in 2018
Tammy Willis
Iron Gate Real Estate
(573) 529-6299
155 Total Sales
-
J
Buyer's Agent in 2018
Jeffry Hoyt
RE/MAX
Map
Source: Columbia Board of REALTORS®
MLS Number: 375605
APN: 12-818-00-02-023-00-01
- 4405 Ferndale Dr
- 2629 Frazier
- 2625 Frazier
- 2620 Frazier Loop
- 2616 Frazier Loop
- 2319 Windmill Ct
- 4714 Rice Rd
- 4608 Mexico Gravel Rd
- 5005 Gasconade Dr
- 1901 Hanover Blvd
- 1817 Hanover Blvd
- 0 Boyd Ln
- 5300 Wood Lake Ct
- 1813 Hanover Blvd
- 1809 Hanover Blvd
- 1805 Hanover Blvd
- 1801 Hanover Blvd
- 24.59 AC Hanover Blvd
- 3824 Canyon Ridge Dr
- 2701 W Henley Dr

