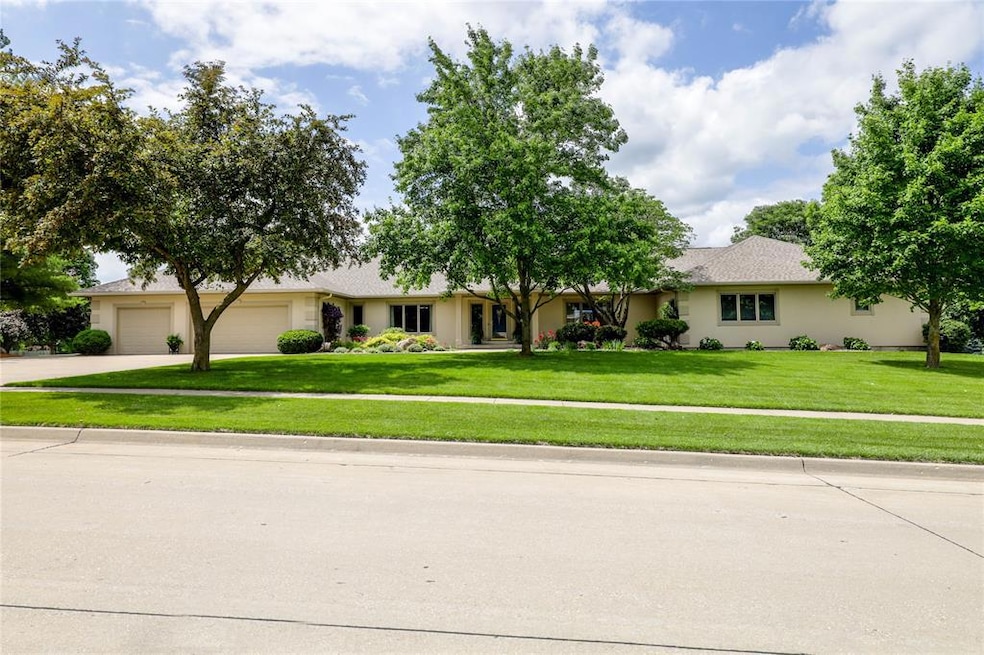
4416 Oakwood Ln West Des Moines, IA 50265
Estimated payment $6,523/month
Highlights
- Wine Cellar
- 1.1 Acre Lot
- Ranch Style House
- Jordan Creek Elementary School Rated A-
- Deck
- Wood Flooring
About This Home
Exceptional value and rare opportunity for very large ranch in highly desirable Quail Park West. Absolute pristine condition. Approx. 3952 ft main floor; approx 3200 ft fin. lower level. Tremendous curb appeal. Mature trees and evergreens enhance manicured 1.09 acre lot. Attached 6 car heated garage & workshop (2160 ft. m/l) Gracious foyer invites you into wide open floor plan - all rooms easily visible. Main areas have continuous hardwood floors, cove moldings, wider baseboards. Formal Dining Rm. Focal fireplace wall in very generous Great Room. Equally large sitting/piano room. Everyone will love kitchen central for gatherings plus cook can always be involved in this open floor plan. Cherry cabinets, granite counters, center island, gas range, SS vent, dble ovens. Walk-in pantry. Informal eating area incorporates Fam. Rm & 3 Season Sun Rm.. 1st Flr Ldry Rm w/ sink. Immense Primary Bedroom Suite, custom designed walk-in closet, ensuite, spacious sitting area by frplc or quiet time. 3 add'l large bedrooms on main floor. 2 separate staircases to Lower Level. Everything continues to be big and oversized on this level. Kitchen/Wet Bar. Entertainment Rm w/ frplce. 2 more BRS, Office/Exercise Rm. Wine cellar. Storage rooms. Exceptional landscaping on this property. 2 decking systems, custom patios & walkways. Updated bathrm countertops. Circular side driveway. Location. Location. Minutes to schools, Jordan Creek Mall, grocery stores, bike trails I-80 & 235.
Home Details
Home Type
- Single Family
Est. Annual Taxes
- $14,219
Year Built
- Built in 1997
Lot Details
- 1.1 Acre Lot
- Lot Dimensions are 150x320
- Property has an invisible fence for dogs
- Partially Fenced Property
- Irrigation
Home Design
- Ranch Style House
- Asphalt Shingled Roof
Interior Spaces
- 3,952 Sq Ft Home
- Wet Bar
- 3 Fireplaces
- Wine Cellar
- Family Room Downstairs
- Formal Dining Room
- Sun or Florida Room
- Basement Window Egress
- Fire and Smoke Detector
- Laundry on main level
Kitchen
- Eat-In Kitchen
- Built-In Oven
- Cooktop
- Dishwasher
Flooring
- Wood
- Carpet
- Tile
- Luxury Vinyl Plank Tile
Bedrooms and Bathrooms
- 6 Bedrooms | 4 Main Level Bedrooms
Parking
- 4 Car Attached Garage
- Driveway
Additional Features
- Deck
- Forced Air Heating and Cooling System
Community Details
- No Home Owners Association
Listing and Financial Details
- Assessor Parcel Number 32003913670009
Map
Home Values in the Area
Average Home Value in this Area
Tax History
| Year | Tax Paid | Tax Assessment Tax Assessment Total Assessment is a certain percentage of the fair market value that is determined by local assessors to be the total taxable value of land and additions on the property. | Land | Improvement |
|---|---|---|---|---|
| 2024 | $13,726 | $876,500 | $195,300 | $681,200 |
| 2023 | $13,940 | $876,500 | $195,300 | $681,200 |
| 2022 | $13,774 | $730,800 | $165,000 | $565,800 |
| 2021 | $14,490 | $730,800 | $165,000 | $565,800 |
| 2020 | $14,268 | $731,100 | $164,500 | $566,600 |
| 2019 | $14,240 | $731,100 | $164,500 | $566,600 |
| 2018 | $14,270 | $703,700 | $155,200 | $548,500 |
| 2017 | $13,900 | $703,700 | $155,200 | $548,500 |
| 2016 | $13,174 | $666,100 | $147,800 | $518,300 |
| 2015 | $13,174 | $645,800 | $147,800 | $498,000 |
| 2014 | $12,774 | $619,500 | $140,500 | $479,000 |
Property History
| Date | Event | Price | Change | Sq Ft Price |
|---|---|---|---|---|
| 07/03/2025 07/03/25 | Pending | -- | -- | -- |
| 06/23/2025 06/23/25 | For Sale | $975,000 | +57.3% | $247 / Sq Ft |
| 08/16/2012 08/16/12 | Sold | $620,000 | -4.6% | $157 / Sq Ft |
| 07/17/2012 07/17/12 | Pending | -- | -- | -- |
| 04/04/2012 04/04/12 | For Sale | $649,900 | -- | $164 / Sq Ft |
Purchase History
| Date | Type | Sale Price | Title Company |
|---|---|---|---|
| Warranty Deed | $619,500 | None Available | |
| Warranty Deed | $651,500 | -- | |
| Warranty Deed | $84,500 | -- |
Mortgage History
| Date | Status | Loan Amount | Loan Type |
|---|---|---|---|
| Closed | $289,000 | Credit Line Revolving | |
| Closed | $300,000 | New Conventional | |
| Previous Owner | $250,000 | No Value Available |
Similar Homes in the area
Source: Des Moines Area Association of REALTORS®
MLS Number: 720693
APN: 320-03913670009
- 1615 S 43rd St
- 4833 Timberline Dr
- 1101 S 45th Ct
- 5028 Oakwood Ln
- 2536 SE Morningdew Dr
- 5031 Cherrywood Dr
- 5055 Cherrywood Dr
- 1725 S 50th St Unit 404
- 4205 Quail Ct
- 1116 S 50th Place
- 1625 S 50th Place
- 4710 Mills Civic Pkwy Unit 302
- 2620 SE Morningdew Dr
- 1117 S 52nd St Unit 1705
- 1117 S 52nd St Unit 1707
- 1520 Thornwood Rd
- 3433 Scenic Valley Dr
- 12 SW Golden Willow Dr
- 3436 Valley View Dr
- 1641 S Redtail Ave






