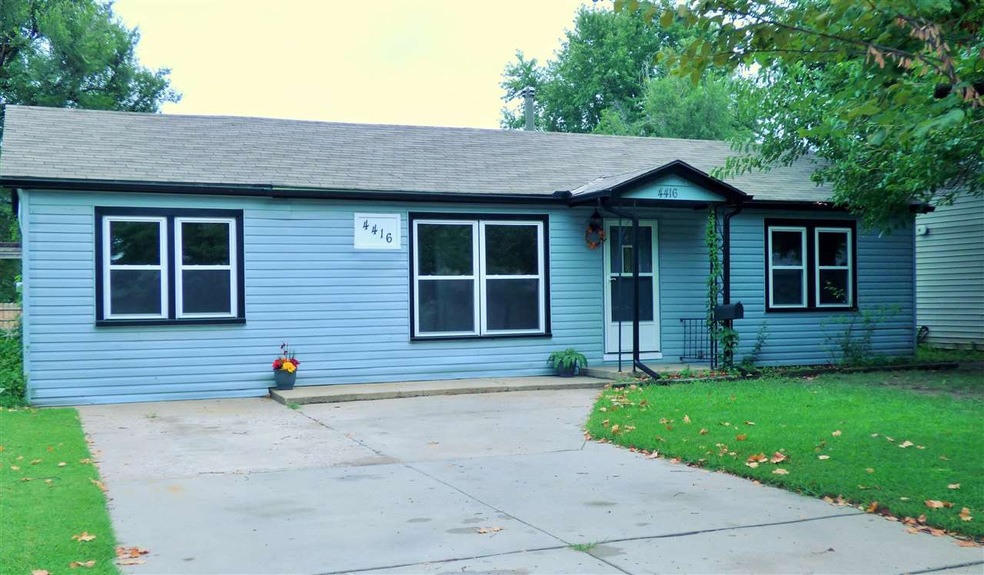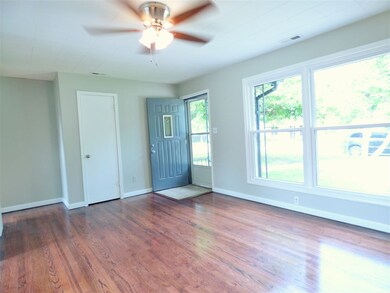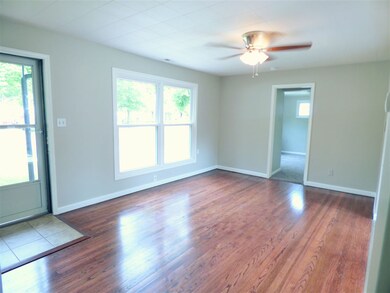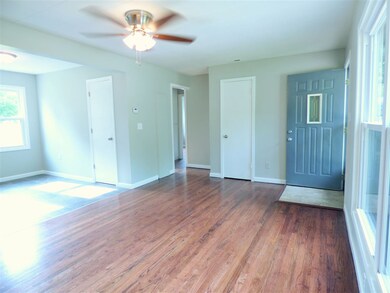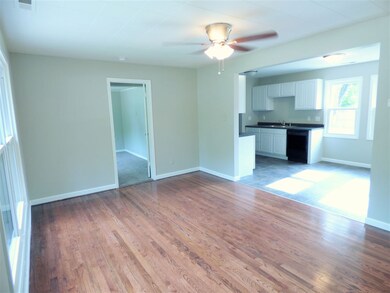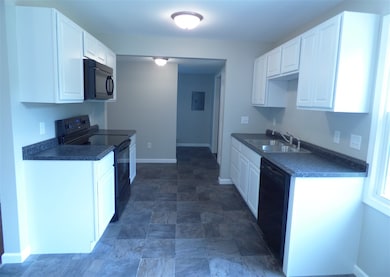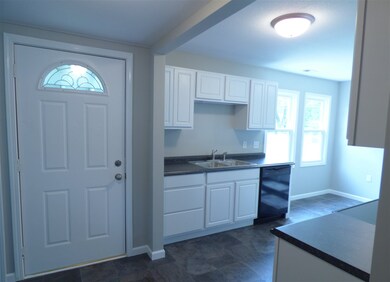
4416 S Cherry St Wichita, KS 67217
South Seneca NeighborhoodEstimated Value: $128,000 - $142,554
Highlights
- Ranch Style House
- Patio
- Central Air
- Wood Flooring
- Laundry Room
- Combination Kitchen and Dining Room
About This Home
As of August 2016You have to see it to believe it! Totally updated inside, this home boasts beautiful hardwood floors, fresh paint covers all new drywall, brand new windows throughout, and ceiling fans in every room! Upon entering, you are welcomed into an open floor plan with an inviting brand new kitchen that houses a new stove, microwave and dishwasher. A large space is provided for your oversized fridge, if you desire. In addition to the interior updates, you will love having newer water heater, washer/dryer hookups, guttering and water line. The large backyard is perfect for entertaining at the built-in seating area, and offers space already prepped for an above-ground swimming pool. This quiet neighborhood is easily accessible to I-235, area schools, and shopping. Don't miss out on this 'move-in' ready home. All new windows throughout, with transferable warranty!
Home Details
Home Type
- Single Family
Est. Annual Taxes
- $550
Year Built
- Built in 1950
Lot Details
- 6,997 Sq Ft Lot
- Wood Fence
- Chain Link Fence
Home Design
- Ranch Style House
- Composition Roof
- Vinyl Siding
Interior Spaces
- 1,100 Sq Ft Home
- Ceiling Fan
- Combination Kitchen and Dining Room
- Wood Flooring
- Crawl Space
Kitchen
- Oven or Range
- Microwave
- Dishwasher
- Disposal
Bedrooms and Bathrooms
- 3 Bedrooms
- 1 Full Bathroom
Laundry
- Laundry Room
- Laundry on main level
Outdoor Features
- Patio
- Rain Gutters
Schools
- Enterprise Elementary School
- Truesdell Middle School
- South High School
Utilities
- Central Air
- Baseboard Heating
Community Details
- Purcells Subdivision
Listing and Financial Details
- Assessor Parcel Number 21087-214-17-0-31-05-004.00
Similar Homes in Wichita, KS
Home Values in the Area
Average Home Value in this Area
Mortgage History
| Date | Status | Borrower | Loan Amount |
|---|---|---|---|
| Closed | Blendon Donna J | $84,000 |
Property History
| Date | Event | Price | Change | Sq Ft Price |
|---|---|---|---|---|
| 08/31/2016 08/31/16 | Sold | -- | -- | -- |
| 08/19/2016 08/19/16 | Pending | -- | -- | -- |
| 06/19/2016 06/19/16 | For Sale | $76,900 | -- | $70 / Sq Ft |
Tax History Compared to Growth
Tax History
| Year | Tax Paid | Tax Assessment Tax Assessment Total Assessment is a certain percentage of the fair market value that is determined by local assessors to be the total taxable value of land and additions on the property. | Land | Improvement |
|---|---|---|---|---|
| 2023 | $1,237 | $10,764 | $1,702 | $9,062 |
| 2022 | $1,060 | $9,879 | $1,610 | $8,269 |
| 2021 | $1,042 | $9,235 | $886 | $8,349 |
| 2020 | $962 | $8,553 | $886 | $7,667 |
| 2019 | $922 | $8,189 | $886 | $7,303 |
| 2018 | $839 | $7,440 | $886 | $6,554 |
| 2017 | $840 | $0 | $0 | $0 |
| 2016 | $568 | $0 | $0 | $0 |
| 2015 | -- | $0 | $0 | $0 |
| 2014 | -- | $0 | $0 | $0 |
Agents Affiliated with this Home
-
Tonya Redmond
T
Seller's Agent in 2016
Tonya Redmond
NextHome Excel
(316) 655-0455
30 Total Sales
-
Adrian Mauk
A
Buyer's Agent in 2016
Adrian Mauk
Crown III Realty LLC
(316) 655-1053
59 Total Sales
Map
Source: South Central Kansas MLS
MLS Number: 521632
APN: 214-17-0-31-05-004.00
- 4557 S Sycamore Ave
- 4563 S Handley Ave
- 6207 S Seneca St
- 4650 S Laclede St
- 4544 S Vine Ave
- 4635 S Glenn Ave
- 536 & 538 W 50th Ct S
- 530 & 532 W 50th Ct S
- 542 & 544 W 50th Ct S
- 512 W 50th Ct S
- Lot 15 Block 1 Sycamore Pond Add
- 5042 & 5044 S Sycamore Ct
- 524 & 526 W 50th Ct S
- 548 & 550 W 50th Ct S
- 518 & 520 W 50th Ct S
- 512 & 514 W 50th Ct S
- Lot 16 Block 1 Sycamore Pond Add
- 5048 & 5050 S Sycamore Ct
- 5007 S Sycamore Ave
- 5001 S Sycamore Ave
- 4416 S Cherry St
- 4410 S Cherry St
- 4422 S Cherry St
- 4428 S Cherry St
- 4400 S Cherry St
- 4415 S Oak Ave
- 4421 S Oak Ave
- 4409 S Oak Ave
- 4415 S Cherry St
- 4421 S Cherry St
- 4427 S Oak Ave
- 4403 S Oak Ave
- 4409 S Cherry St
- 4434 S Cherry St
- 4427 S Cherry St
- 4433 S Oak Ave
- 4401 S Cherry St
- 618 W 44th St S
- 4414 S Oak Ave
- 4433 S Cherry St
