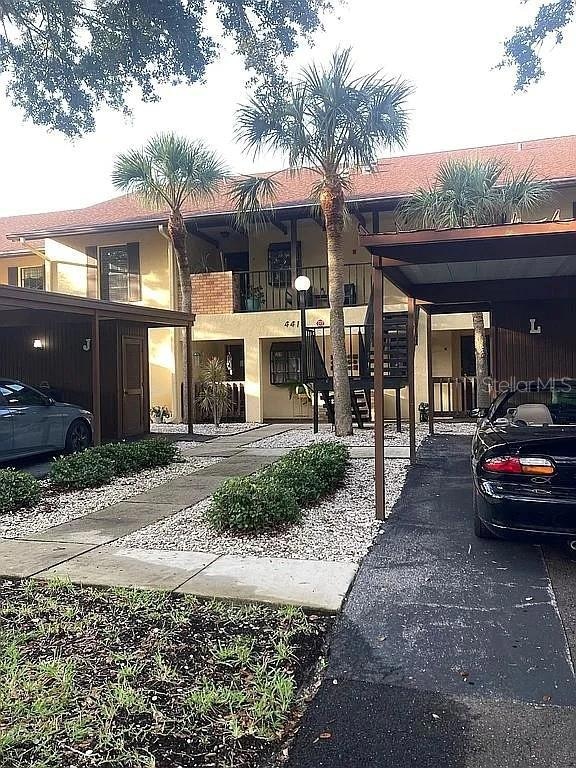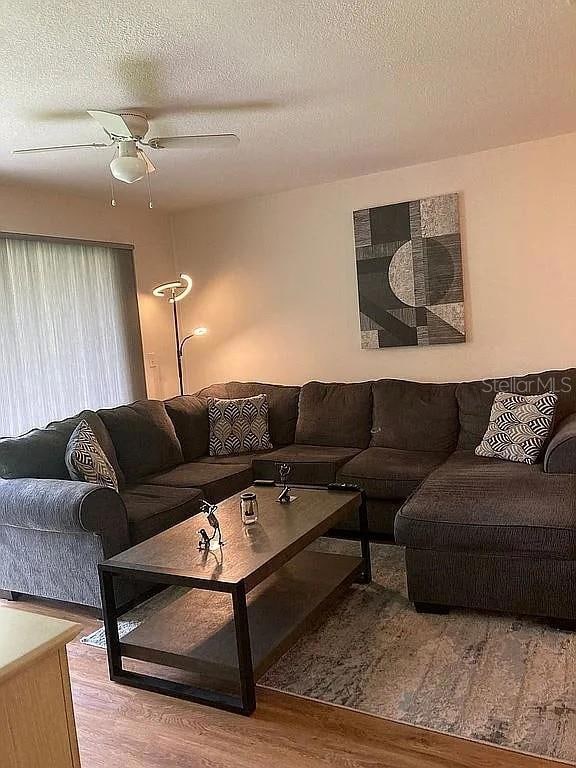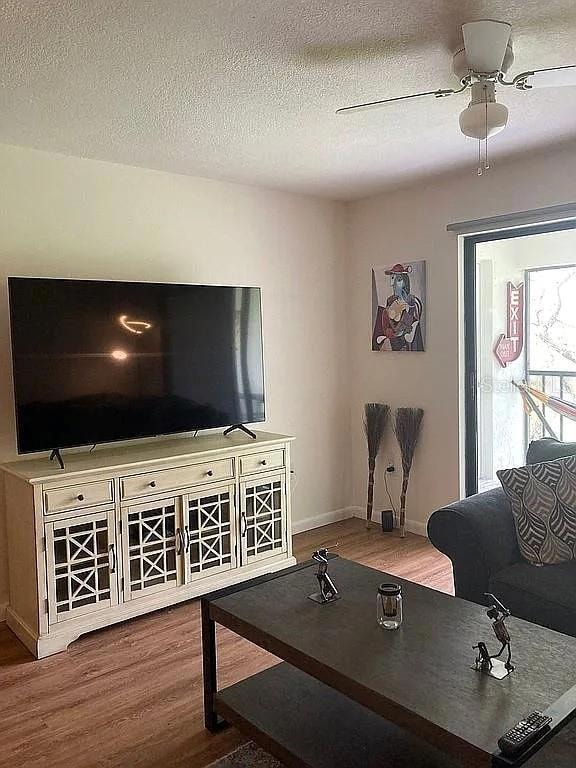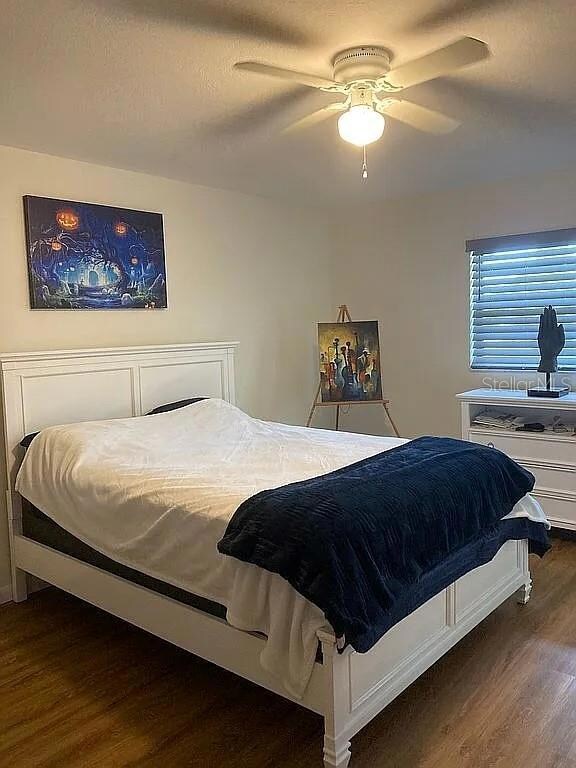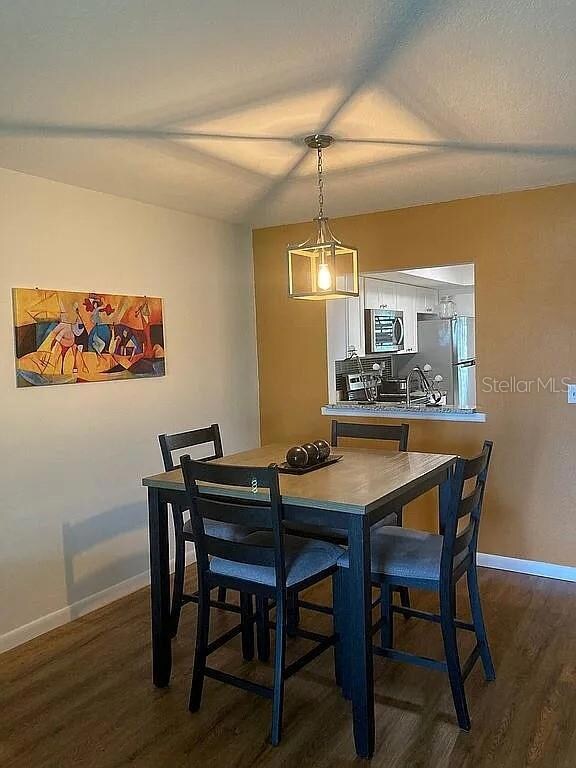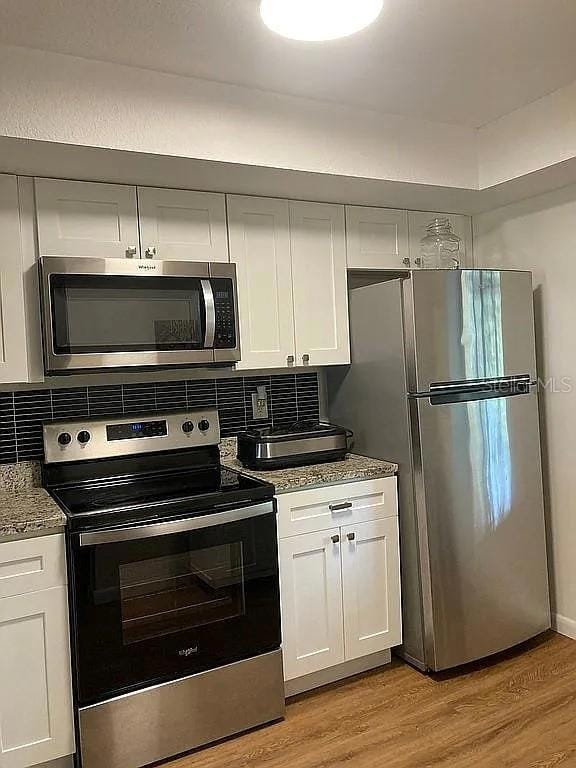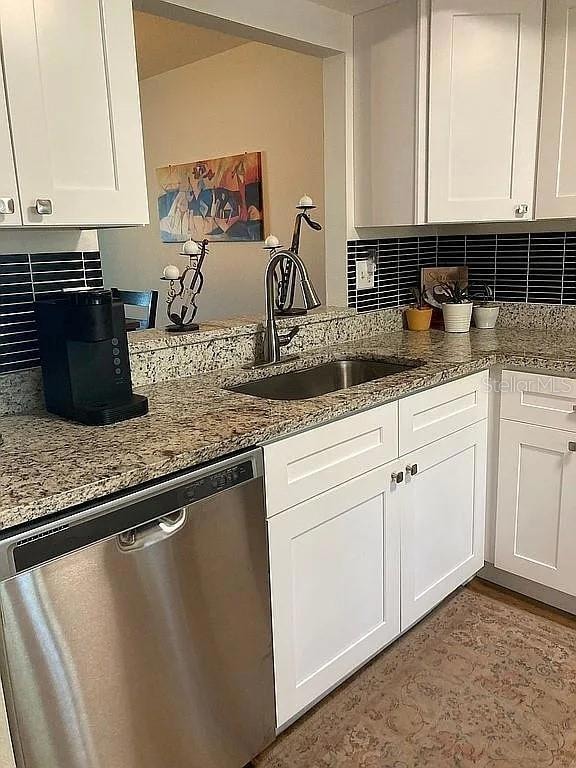4416 Spicewood Dr Unit J Bradenton, FL 34208
East Bradenton NeighborhoodEstimated payment $1,787/month
Highlights
- Gunite Pool
- 8.43 Acre Lot
- Stone Countertops
- Active Adult
- Clubhouse
- Wet Bar
About This Home
Welcome to one of the best-kept secrets in Florida living!
Tucked away inside the River Isles community, this Spicewood Condo is fully remodeled, a maintenance-free 2-bedroom, 2-bathroom condo, it truly is a slice of paradise. Offered furnished and turnkey with high-quality furnishings, this second-floor end unit has no neighbors above, offering exceptional privacy and peaceful surroundings. From 2022 to 2025, the owners spared no expense in updating every inch of this home. Notable upgrades include: Luxury vinyl plank flooring throughout
Custom blinds and freshly textured and painted walls and ceilings
Modern lighting and ceiling fans in every room
Granite countertops in the kitchen and wet bar
All-new kitchen cabinets with stainless steel appliances
Updated bathrooms with new vanities, fixtures, toilets, and a new shower door in the primary suite
New Trane HVAC system, hot water tank, garbage disposal, and updated plumbing with new shut-off valves Step outside and enjoy the beautifully maintained 55+ Spicewood community. Shaded by mature oak trees, the grounds feature a tranquil courtyard, sidewalks, and a central fountain. Residents also enjoy access to a community clubhouse with indoor gathering space, a kitchen, and a heated pool — perfect for year-round relaxation and socializing.
As a Spicewood resident, you’ll also have the option to join the River Isles Executive Golf Course, offering unlimited golf just steps from your front door. This is a rare opportunity to own a fully updated, move-in-ready condo in a serene, well-maintained community with close proximity to all the attractions, dining, and beaches that Tampa Bay and the Gulf Coast have to offer. Come discover why Spicewood is the greatest little community you’ve never heard of — and why you’ll never want to leave!
Listing Agent
OAKSTRAND REALTY Brokerage Phone: 888-912-5258 License #3406312 Listed on: 11/13/2025

Property Details
Home Type
- Condominium
Est. Annual Taxes
- $1,443
Year Built
- Built in 1983
Lot Details
- North Facing Home
HOA Fees
- $535 Monthly HOA Fees
Parking
- 1 Carport Space
Home Design
- Entry on the 2nd floor
- Slab Foundation
- Shingle Roof
- Concrete Siding
- Block Exterior
Interior Spaces
- 1,100 Sq Ft Home
- 1-Story Property
- Wet Bar
- Ceiling Fan
- Sliding Doors
- Living Room
- Luxury Vinyl Tile Flooring
Kitchen
- Range
- Microwave
- Stone Countertops
Bedrooms and Bathrooms
- 2 Bedrooms
- 2 Full Bathrooms
Laundry
- Laundry in unit
- Dryer
- Washer
Pool
- Gunite Pool
- Outside Bathroom Access
- Child Gate Fence
Outdoor Features
- Exterior Lighting
- Outdoor Storage
Utilities
- Central Heating and Cooling System
- Underground Utilities
- Electric Water Heater
- High Speed Internet
- Phone Available
- Cable TV Available
Listing and Financial Details
- Visit Down Payment Resource Website
- Tax Lot 148
- Assessor Parcel Number 1127122453
Community Details
Overview
- Active Adult
- Association fees include cable TV, pool, insurance, internet, ground maintenance, pest control, private road, sewer, trash, water
- Michael Kenyon Association, Phone Number (941) 800-3601
- Visit Association Website
- Spicewood Condominium Community
- Spicewood Ph I Subdivision
Amenities
- Clubhouse
- Community Mailbox
Recreation
- Community Pool
Pet Policy
- No Pets Allowed
Map
Home Values in the Area
Average Home Value in this Area
Tax History
| Year | Tax Paid | Tax Assessment Tax Assessment Total Assessment is a certain percentage of the fair market value that is determined by local assessors to be the total taxable value of land and additions on the property. | Land | Improvement |
|---|---|---|---|---|
| 2025 | $1,809 | $131,750 | -- | $131,750 |
| 2024 | $1,809 | $139,400 | -- | $139,400 |
| 2023 | $2,104 | $153,000 | $0 | $153,000 |
| 2022 | $352 | $54,838 | $0 | $0 |
| 2021 | $340 | $53,241 | $0 | $0 |
| 2020 | $351 | $52,506 | $0 | $0 |
| 2019 | $347 | $51,326 | $0 | $0 |
| 2018 | $346 | $50,369 | $0 | $0 |
| 2017 | $316 | $49,333 | $0 | $0 |
| 2016 | $311 | $48,318 | $0 | $0 |
| 2015 | $312 | $47,982 | $0 | $0 |
| 2014 | $312 | $47,601 | $0 | $0 |
| 2013 | $317 | $47,601 | $1 | $47,600 |
Property History
| Date | Event | Price | List to Sale | Price per Sq Ft | Prior Sale |
|---|---|---|---|---|---|
| 11/13/2025 11/13/25 | For Sale | $214,900 | +2.3% | $195 / Sq Ft | |
| 09/16/2022 09/16/22 | Sold | $210,000 | -2.3% | $191 / Sq Ft | View Prior Sale |
| 08/09/2022 08/09/22 | Pending | -- | -- | -- | |
| 08/08/2022 08/08/22 | For Sale | $215,000 | 0.0% | $195 / Sq Ft | |
| 08/07/2022 08/07/22 | Pending | -- | -- | -- | |
| 08/03/2022 08/03/22 | For Sale | $215,000 | -- | $195 / Sq Ft |
Purchase History
| Date | Type | Sale Price | Title Company |
|---|---|---|---|
| Warranty Deed | $65,000 | -- |
Source: Stellar MLS
MLS Number: A4671932
APN: 11271-2245-3
- 4414 Spicewood Dr Unit C
- 1007 Oakleaf Blvd
- 4532 Fern Dr
- 4203 Neil Ln
- 4102 Lakewood Ave
- 1311 Oakleaf Ct
- 1002 Pussywillow Ln
- 510 45th St E
- 4003 Joyce Dr
- 3995 Lakewood Ave
- 3906 Chinaberry Rd
- 806 Hickory Ln
- 4612 4th Ave E
- 3807 Joyce Dr
- 805 Mandarin Cir
- 709 47th St E
- 808 Mandarin Cir
- 4311 2nd Ave E
- 4304 14th Ave E
- 3608 Joyce Dr
- 4454 6th Ave E
- 4111 11th Ave E
- 612 49th St E
- 714 49th St E
- 702 50th St E
- 420 Salt Meadow Cir
- 721 50th St E
- 4531 Swordfish Dr
- 702 51st St
- 920 49th St Cir E
- 3807 2nd Dr NE
- 5012 San Palermo Dr
- 4709 Mainsail Dr
- 4915 1st Ave E
- 5202 San Palermo Dr
- 4915 1st Ave E Unit Bahia
- 4915 1st Ave E Unit Lido Key
- 540 Fore Dr
- 5725 1st Ave E
- 5200 Riverfront Dr
