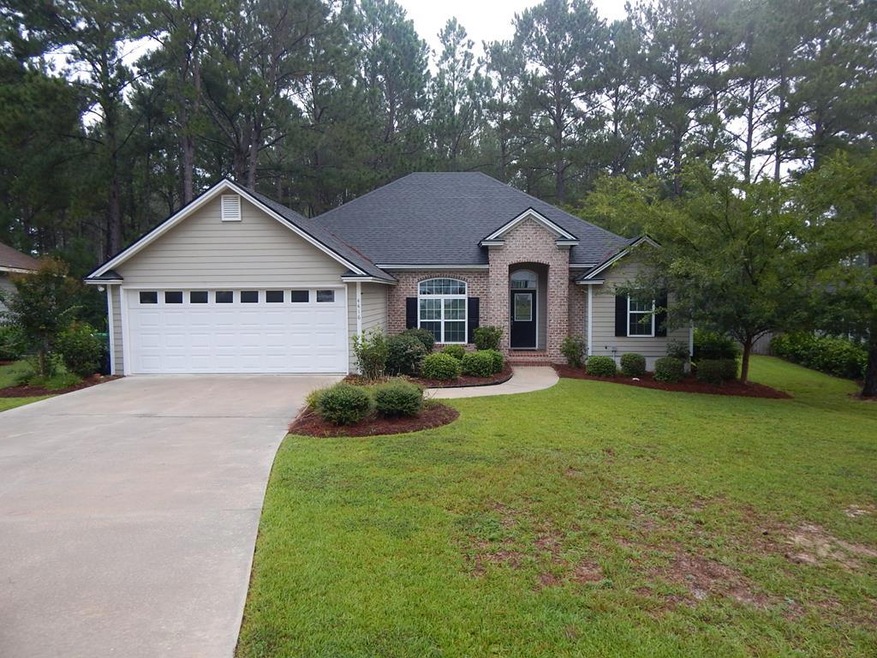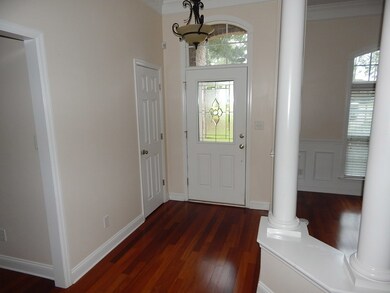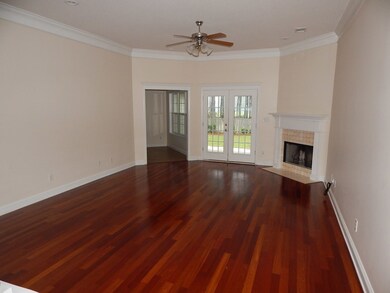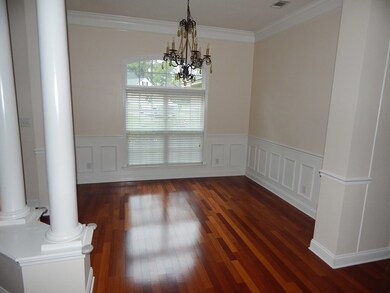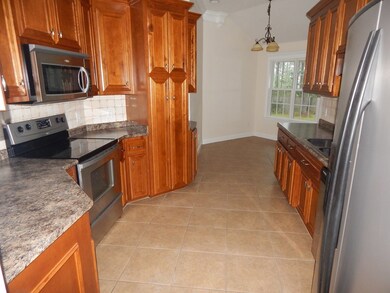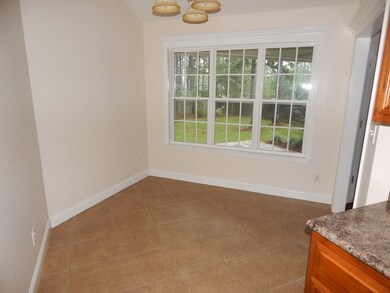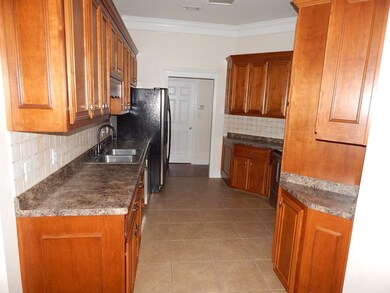
4416 Stonehaven Dr Valdosta, GA 31605
Estimated Value: $295,644 - $303,000
Highlights
- Deck
- Covered patio or porch
- Brick Veneer
- Wood Flooring
- Fireplace
- Cooling Available
About This Home
As of December 2021Tenant occupied. No room measurements or photos available. Home is gorgeous in a quiet neighborhood. Wood and carpeted with tile floors in the kitchen. Split bedroom plan.
Last Agent to Sell the Property
THE HERNDON COMPANY License #115508 Listed on: 08/30/2021
Home Details
Home Type
- Single Family
Est. Annual Taxes
- $2,621
Year Built
- Built in 2006
Lot Details
- 0.34 Acre Lot
- Lot Dimensions are 81 x 186
- Fenced
- Property is zoned RP
HOA Fees
- $13 Monthly HOA Fees
Parking
- 2 Car Garage
- Garage Door Opener
Home Design
- Brick Veneer
- Slab Foundation
- Architectural Shingle Roof
- Cement Siding
Interior Spaces
- 2,086 Sq Ft Home
- 1-Story Property
- Fireplace
- Aluminum Window Frames
- Laundry Room
Kitchen
- Electric Range
- Dishwasher
Flooring
- Wood
- Carpet
- Concrete
- Tile
Bedrooms and Bathrooms
- 4 Bedrooms
- 2 Full Bathrooms
Outdoor Features
- Deck
- Covered patio or porch
Utilities
- Cooling Available
- Heating Available
Community Details
- Highlands Subdivision
- On-Site Maintenance
Listing and Financial Details
- Assessor Parcel Number 0146C 201
Ownership History
Purchase Details
Home Financials for this Owner
Home Financials are based on the most recent Mortgage that was taken out on this home.Purchase Details
Purchase Details
Home Financials for this Owner
Home Financials are based on the most recent Mortgage that was taken out on this home.Purchase Details
Home Financials for this Owner
Home Financials are based on the most recent Mortgage that was taken out on this home.Purchase Details
Similar Homes in Valdosta, GA
Home Values in the Area
Average Home Value in this Area
Purchase History
| Date | Buyer | Sale Price | Title Company |
|---|---|---|---|
| Scruggs Kenneth | $239,900 | -- | |
| Vargas Greta C | -- | -- | |
| Vargas Greta C | $205,500 | -- | |
| Dixon Taylor Construction Inc | $310,000 | -- | |
| Ampride Highlands Llc | -- | -- | |
| Ampride Highlands Llc | -- | -- |
Mortgage History
| Date | Status | Borrower | Loan Amount |
|---|---|---|---|
| Open | Scruggs Kenneth | $191,910 | |
| Previous Owner | Vargas Greta C | $182,800 | |
| Previous Owner | Vargas Greta C | $205,500 | |
| Previous Owner | Dixon Taylor Construction Inc | $310,000 |
Property History
| Date | Event | Price | Change | Sq Ft Price |
|---|---|---|---|---|
| 12/08/2021 12/08/21 | Sold | $239,900 | -2.0% | $115 / Sq Ft |
| 08/30/2021 08/30/21 | Pending | -- | -- | -- |
| 08/30/2021 08/30/21 | For Sale | $244,900 | -- | $117 / Sq Ft |
Tax History Compared to Growth
Tax History
| Year | Tax Paid | Tax Assessment Tax Assessment Total Assessment is a certain percentage of the fair market value that is determined by local assessors to be the total taxable value of land and additions on the property. | Land | Improvement |
|---|---|---|---|---|
| 2024 | $3,022 | $108,206 | $14,000 | $94,206 |
| 2023 | $3,022 | $108,206 | $14,000 | $94,206 |
| 2022 | $3,197 | $94,588 | $14,000 | $80,588 |
| 2021 | $2,566 | $73,798 | $14,000 | $59,798 |
| 2020 | $2,621 | $73,798 | $14,000 | $59,798 |
| 2019 | $2,620 | $73,798 | $14,000 | $59,798 |
| 2018 | $2,654 | $73,798 | $14,000 | $59,798 |
| 2017 | $2,455 | $73,798 | $14,000 | $59,798 |
| 2016 | $2,451 | $73,798 | $14,000 | $59,798 |
| 2015 | $2,250 | $73,798 | $14,000 | $59,798 |
| 2014 | $2,288 | $73,798 | $14,000 | $59,798 |
Agents Affiliated with this Home
-
Barbara Kluball
B
Seller's Agent in 2021
Barbara Kluball
THE HERNDON COMPANY
21 Total Sales
-
Tanika Christopher

Buyer Co-Listing Agent in 2021
Tanika Christopher
Signature Choice Realty
(229) 630-5568
87 Total Sales
Map
Source: South Georgia MLS
MLS Number: 126629
APN: 0146C-201
- 4143 Whithorn Way
- 4300 Kenilworth Cir
- 4427 Kenilworth Cir
- 5187 Branch Point Dr
- 5279 Branch Point Dr
- 5187 Calvary Cir
- 4367 Kenilworth Cir
- 5175 Calvary Cir
- 4119 Aslan Rd
- 5341 Branch Point Dr
- 3881 Bemiss Rd
- 4072 Maranatha Ln
- 4060 Maranatha Ln
- 4107 Hamilton Cir
- 4203 Hamilton Cir
- 3802 Pondside Cir
- 3750 Mulligan Rd
- 4145 Hamilton Cir
- 4147 Hamilton Cir
- 3800 Sage Meadows Dr
- 4416 Stonehaven Dr
- 4412 Stonehaven Dr
- 4420 Stonehaven Dr
- 4408 Stonehaven Dr
- 4424 Stonehaven Dr
- 4411 Stonehaven Dr
- 4404 Stonehaven Dr
- 4209 Whithorn Way
- 4213 Whithorn Way
- 4425 Stonehaven Dr
- 4205 Whithorn Way
- 4179 Whithorn Way
- 4400 Stonehaven Dr
- 4217 Whithorn Way
- 4428 Stonehaven Dr
- 4175 Whithorn Way
- 4195 Whithorn Way
- 4221 Whithorn Way
- 4167 Whithorn Way
- 4225 Whithorn Way
