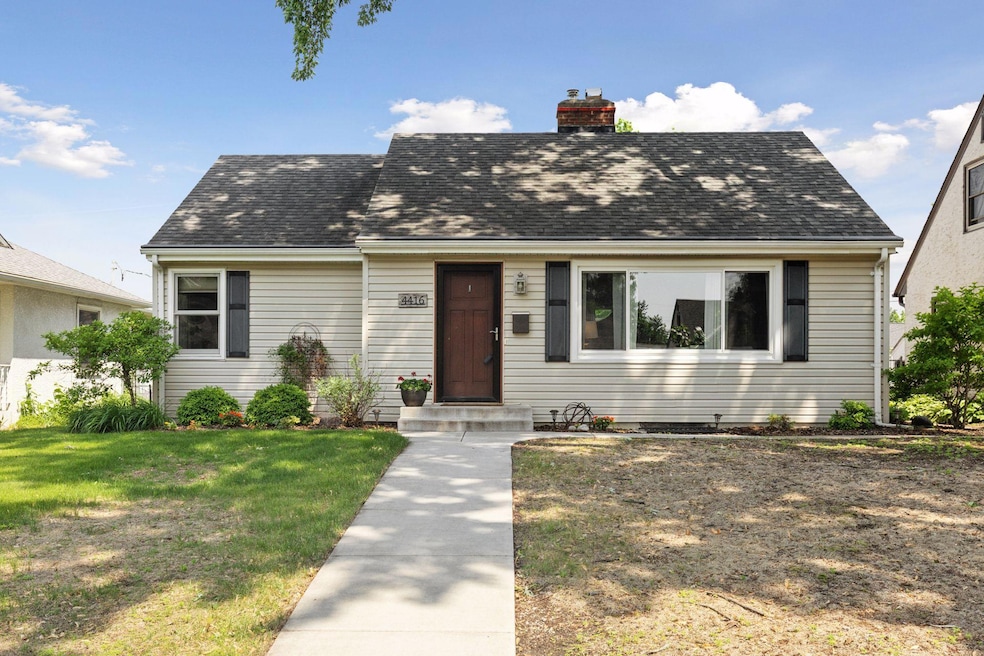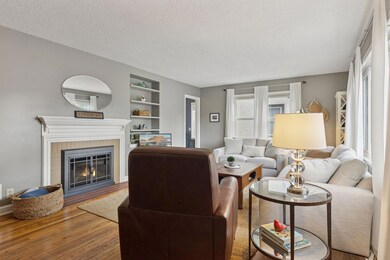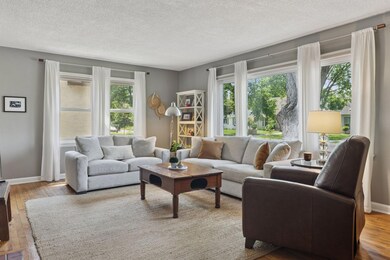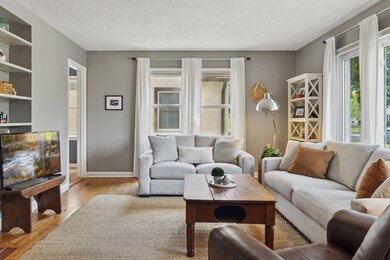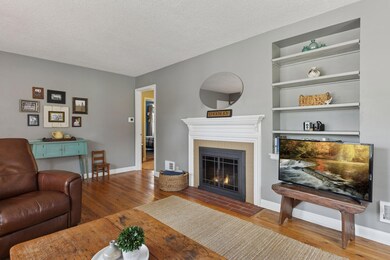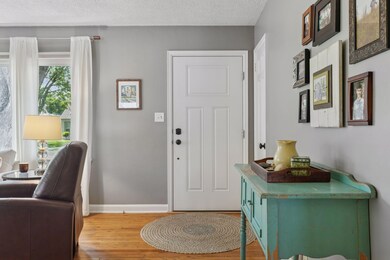
4416 Zenith Ave N Robbinsdale, MN 55422
Highlights
- No HOA
- Stainless Steel Appliances
- Porch
- Home Gym
- The kitchen features windows
- 3-minute walk to Victory Memorial Parkway
About This Home
As of July 2025Beautifully updated one story home near Victory Memorial Drive. Imagine spending your evenings with a good book in the stylish living room with hardwood floors and decorative fireplace. The kitchen features classic white cabinets and has been updated with stainless steel appliances and eat-in dining space. The kitchen leads you to a screen porch (added in 2017) perfect for enjoying your morning coffee while overlooking a tranquil back yard. Imagine hosting your future dinner parties in the formal dining room, and you’ll enjoy the convenience of having two bedrooms (with ceiling fans) and an updated full bath on the main floor. The lower level is perfect for a movie or game night with a large, finished family room with recessed lighting and good ceiling height. The basement also features a separate den currently used as an exercise room, and a utility room with unfinished storage and workshop space with laundry area. You’ll appreciate having a high-efficiency, forced-air furnace with central air and a 200 amp circuit breaker electrical service. The backyard includes lovely perennial plants and a storage shed in addition to a one stall garage with garage door opener. Victory Memorial Drive is less than a block away, and you can easily access Sanborn Park, Crystal Lake, Victory Park, downtown Robbinsdale, and Hwy 100. With its prime location and well-maintained interior and exterior you’ll want to put 4416 Zenith Ave N at the top of your “must see homes” list.
Home Details
Home Type
- Single Family
Est. Annual Taxes
- $4,361
Year Built
- Built in 1946
Lot Details
- 6,534 Sq Ft Lot
- Lot Dimensions are 50x126.6
Parking
- 1 Car Garage
- Garage Door Opener
Home Design
- Pitched Roof
- Architectural Shingle Roof
Interior Spaces
- 1-Story Property
- Decorative Fireplace
- Family Room
- Living Room with Fireplace
- Storage Room
- Home Gym
Kitchen
- Range
- Dishwasher
- Stainless Steel Appliances
- The kitchen features windows
Bedrooms and Bathrooms
- 2 Bedrooms
- 1 Full Bathroom
Laundry
- Dryer
- Washer
Finished Basement
- Basement Fills Entire Space Under The House
- Basement Storage
Outdoor Features
- Porch
Utilities
- Forced Air Heating and Cooling System
- 200+ Amp Service
Community Details
- No Home Owners Association
- Edling Add Subdivision
Listing and Financial Details
- Assessor Parcel Number 1511821110044
Ownership History
Purchase Details
Home Financials for this Owner
Home Financials are based on the most recent Mortgage that was taken out on this home.Purchase Details
Purchase Details
Similar Homes in the area
Home Values in the Area
Average Home Value in this Area
Purchase History
| Date | Type | Sale Price | Title Company |
|---|---|---|---|
| Warranty Deed | $129,900 | Excelsior Title | |
| Quit Claim Deed | -- | None Available | |
| Warranty Deed | $207,650 | -- |
Mortgage History
| Date | Status | Loan Amount | Loan Type |
|---|---|---|---|
| Open | $103,920 | New Conventional |
Property History
| Date | Event | Price | Change | Sq Ft Price |
|---|---|---|---|---|
| 07/15/2025 07/15/25 | Sold | $331,000 | +3.5% | $194 / Sq Ft |
| 06/14/2025 06/14/25 | Pending | -- | -- | -- |
| 06/06/2025 06/06/25 | For Sale | $319,900 | +146.3% | $187 / Sq Ft |
| 06/15/2012 06/15/12 | Sold | $129,900 | -3.7% | $73 / Sq Ft |
| 06/11/2012 06/11/12 | Pending | -- | -- | -- |
| 01/30/2012 01/30/12 | For Sale | $134,900 | -- | $76 / Sq Ft |
Tax History Compared to Growth
Tax History
| Year | Tax Paid | Tax Assessment Tax Assessment Total Assessment is a certain percentage of the fair market value that is determined by local assessors to be the total taxable value of land and additions on the property. | Land | Improvement |
|---|---|---|---|---|
| 2023 | $3,916 | $293,400 | $118,000 | $175,400 |
| 2022 | $3,390 | $295,000 | $124,000 | $171,000 |
| 2021 | $3,038 | $245,000 | $110,000 | $135,000 |
| 2020 | $2,939 | $219,000 | $93,000 | $126,000 |
| 2019 | $2,603 | $213,000 | $88,000 | $125,000 |
| 2018 | $2,402 | $182,000 | $75,000 | $107,000 |
| 2017 | $2,211 | $157,000 | $58,000 | $99,000 |
| 2016 | $2,097 | $143,000 | $55,000 | $88,000 |
| 2015 | $2,169 | $148,000 | $60,000 | $88,000 |
| 2014 | -- | $120,000 | $42,000 | $78,000 |
Agents Affiliated with this Home
-
Stephanie Gruver

Seller's Agent in 2025
Stephanie Gruver
RE/MAX Results
(612) 581-5842
5 in this area
230 Total Sales
-
Rick Theisen

Buyer's Agent in 2025
Rick Theisen
Sally Bowman Real Estate
(612) 554-1862
2 in this area
119 Total Sales
-
A
Seller's Agent in 2012
Aaron Thompson
Excelsior Real Estate, Inc
-
M
Buyer's Agent in 2012
Meredith Opatz
Keller Williams Rlty Integrity
Map
Source: NorthstarMLS
MLS Number: 6733149
APN: 15-118-21-11-0044
- 4418 Chowen Ave N
- 4218 Washburn Ave N
- 4150 Beard Ave N
- 4700 Xerxes Ave N
- 4234 Upton Ave N
- 4334 Thomas Ave N
- 4316 Grimes Ave N
- 4633 Ewing Ave N
- 4022 Xerxes Ave N
- 4024 Washburn Ave N
- 4207 Grimes Ave N
- 4534 Queen Ave N
- 4650 Russell Ave N
- 4015 42nd Ave N
- 4130 Queen Ave N
- 4625 Oliver Ave N
- 4145 Halifax Ave N
- 4240 Lake Road Ave
- 4015 Queen Ave N
- 4043 Penn Ave N
